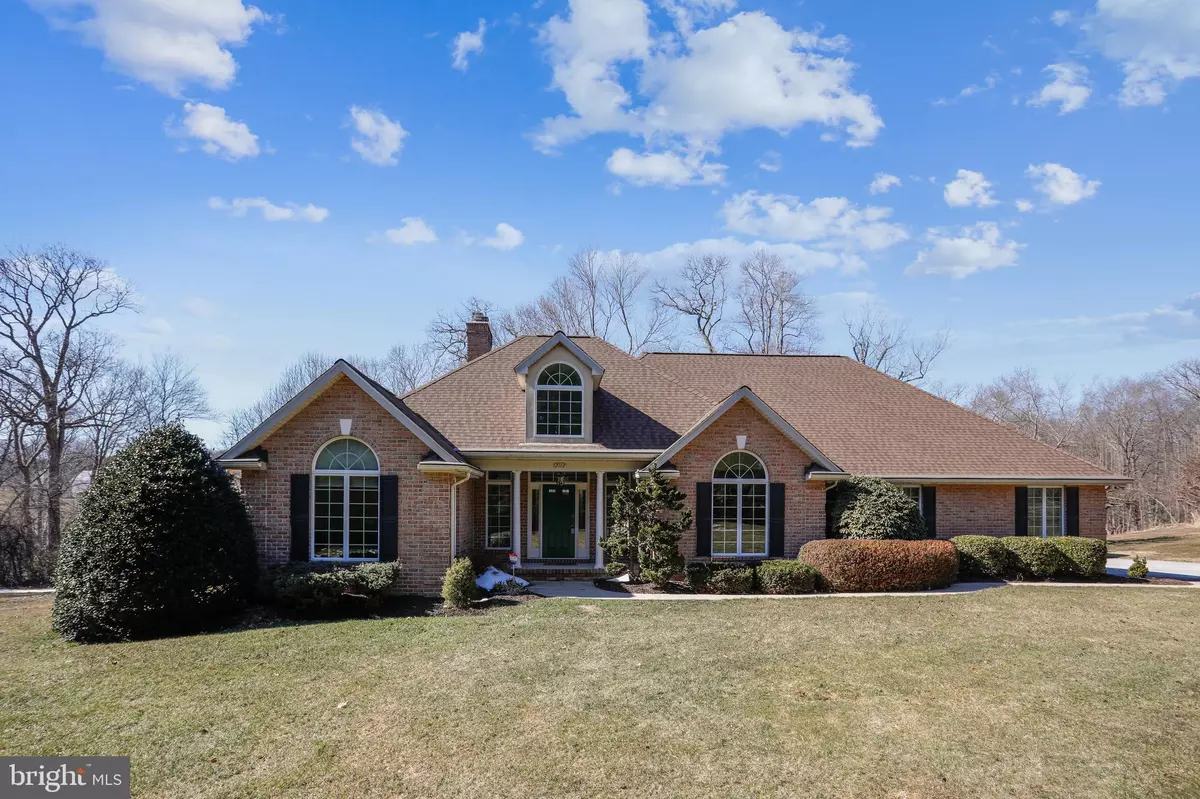$600,000
$565,000
6.2%For more information regarding the value of a property, please contact us for a free consultation.
2112 DURHAM RD Fallston, MD 21047
3 Beds
3 Baths
2,012 SqFt
Key Details
Sold Price $600,000
Property Type Single Family Home
Sub Type Detached
Listing Status Sold
Purchase Type For Sale
Square Footage 2,012 sqft
Price per Sqft $298
Subdivision None Available
MLS Listing ID MDHR257162
Sold Date 04/23/21
Style Ranch/Rambler
Bedrooms 3
Full Baths 3
HOA Y/N N
Abv Grd Liv Area 2,012
Originating Board BRIGHT
Year Built 1995
Annual Tax Amount $4,192
Tax Year 2021
Lot Size 3.330 Acres
Acres 3.33
Property Description
Welcome home to this unique custom designed rancher features 3 beds and 3 full baths and sits on approximately 3 acres in a secluded part of Fallston! Features include an updated kitchen w/ quartz countertops, an induction cooktop, double oven, and ample cabinet space. First floor owner suite allows for ease of living and includes a large walk-in closet, double mirror vanity area and leads to the large bathroom with a soaking tub! Large windows throughout the house bathe the rooms in tons of natural light and feature spectacular views! Large open living room w/ wood burning fireplace and separate family room. Other amenities include a central house vac, hardwoods and tile floor throughout main living areas. The walk out basement is sprawling and features a bonus room, a full bath, and multiple storage rooms. Some storage rooms are ready to be converted into additional finished space. Basement could also be converted into a potential in-law suite! Large two car attached garage. Square footage is closer to 2300 sq feet. You won't want to miss this opportunity to call this house your home!
Location
State MD
County Harford
Zoning AG
Rooms
Basement Other
Main Level Bedrooms 3
Interior
Interior Features Breakfast Area, Built-Ins, Carpet, Central Vacuum, Entry Level Bedroom, Floor Plan - Open, Formal/Separate Dining Room, Kitchen - Eat-In, Recessed Lighting, Walk-in Closet(s), Wood Stove
Hot Water Oil
Heating Heat Pump(s)
Cooling Central A/C
Flooring Hardwood, Carpet, Ceramic Tile
Fireplaces Number 1
Fireplaces Type Wood
Equipment Built-In Microwave, Central Vacuum, Cooktop, Oven - Double, Washer, Dryer
Fireplace Y
Appliance Built-In Microwave, Central Vacuum, Cooktop, Oven - Double, Washer, Dryer
Heat Source Oil
Laundry Main Floor
Exterior
Parking Features Garage - Side Entry
Garage Spaces 6.0
Water Access N
Roof Type Architectural Shingle
Accessibility None
Attached Garage 2
Total Parking Spaces 6
Garage Y
Building
Story 2
Sewer Community Septic Tank, Private Septic Tank
Water Well
Architectural Style Ranch/Rambler
Level or Stories 2
Additional Building Above Grade, Below Grade
New Construction N
Schools
School District Harford County Public Schools
Others
Senior Community No
Tax ID 1304091094
Ownership Fee Simple
SqFt Source Assessor
Acceptable Financing Cash, Conventional, FHA, VA
Listing Terms Cash, Conventional, FHA, VA
Financing Cash,Conventional,FHA,VA
Special Listing Condition Standard
Read Less
Want to know what your home might be worth? Contact us for a FREE valuation!

Our team is ready to help you sell your home for the highest possible price ASAP

Bought with Dale T Hevesy • Garceau Realty
GET MORE INFORMATION





