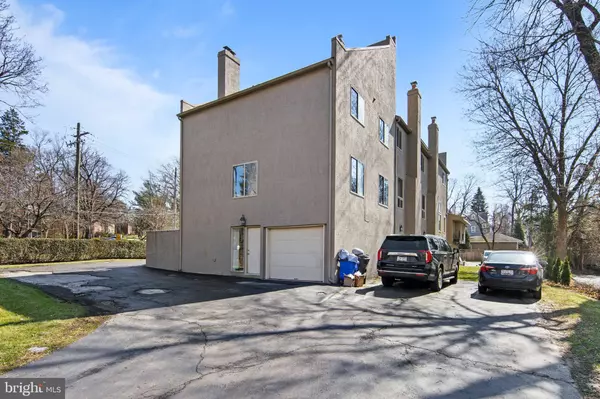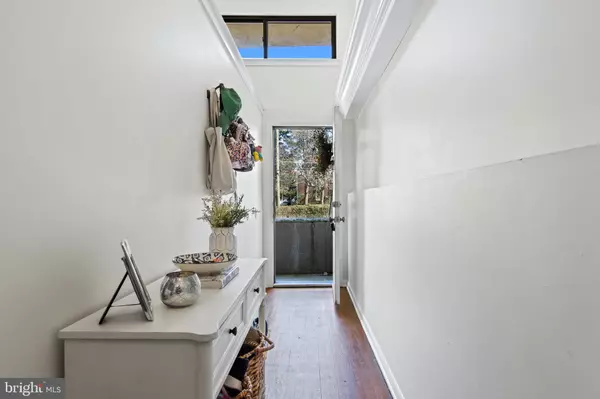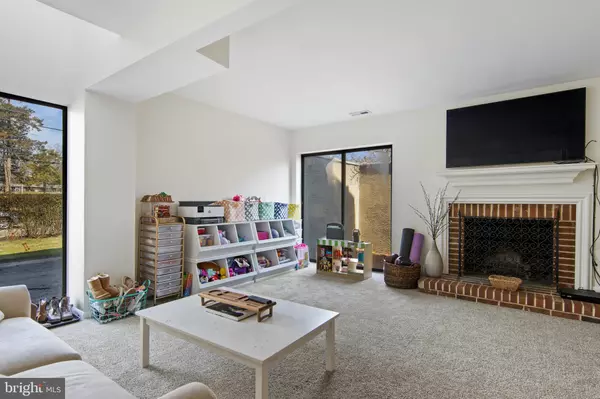$430,000
$425,000
1.2%For more information regarding the value of a property, please contact us for a free consultation.
525 SAINT DAVIDS RD ##6 Wayne, PA 19087
3 Beds
3 Baths
1,800 SqFt
Key Details
Sold Price $430,000
Property Type Townhouse
Sub Type End of Row/Townhouse
Listing Status Sold
Purchase Type For Sale
Square Footage 1,800 sqft
Price per Sqft $238
Subdivision None Available
MLS Listing ID PADE2021710
Sold Date 07/08/22
Style Other
Bedrooms 3
Full Baths 2
Half Baths 1
HOA Fees $175/ann
HOA Y/N Y
Abv Grd Liv Area 1,800
Originating Board BRIGHT
Year Built 1985
Annual Tax Amount $7,910
Tax Year 2021
Lot Dimensions 0.00 x 0.00
Property Description
Welcome home to this END UNIT townhome in the heart of Wayne! This spacious unit offers everything one could want. As you walk into the foyer you see the open floorplan and tons of light. The main floor includes a large living room with fireplace off of the updated kitchen and dining room. Hardwood floors throughout and a powder room to complete this level. The 2nd floor has three generously sized bedrooms and 2 full bathrooms. A laundry room completes this level. There is a beautiful lower level with high ceilings and outside access. Don't miss this opportunity to live in a "Walk to Wayne" address and enjoy all the amenities the town has to offer. Award winning Radnor Schools district! Please give 24 hr. notice for showings.
Location
State PA
County Delaware
Area Radnor Twp (10436)
Zoning RESIDENTIAL
Interior
Interior Features Breakfast Area, Carpet, Kitchen - Eat-In, Skylight(s)
Hot Water Natural Gas
Heating Central, Programmable Thermostat
Cooling Central A/C
Flooring Carpet, Ceramic Tile, Hardwood
Fireplaces Number 2
Fireplaces Type Wood
Furnishings No
Fireplace Y
Heat Source Natural Gas
Laundry Main Floor
Exterior
Parking Features Garage - Rear Entry
Garage Spaces 3.0
Utilities Available Cable TV
Amenities Available None
Water Access N
Accessibility None
Attached Garage 1
Total Parking Spaces 3
Garage Y
Building
Story 3
Foundation Concrete Perimeter
Sewer Public Sewer
Water Public
Architectural Style Other
Level or Stories 3
Additional Building Above Grade, Below Grade
New Construction N
Schools
Middle Schools Radnor M
High Schools Radnor H
School District Radnor Township
Others
Pets Allowed Y
HOA Fee Include Lawn Maintenance,Snow Removal,Ext Bldg Maint
Senior Community No
Tax ID 36-03-01700-06
Ownership Condominium
Special Listing Condition Standard
Pets Allowed No Pet Restrictions
Read Less
Want to know what your home might be worth? Contact us for a FREE valuation!

Our team is ready to help you sell your home for the highest possible price ASAP

Bought with Yong (David) Kim • RE/MAX Central - Blue Bell

GET MORE INFORMATION





