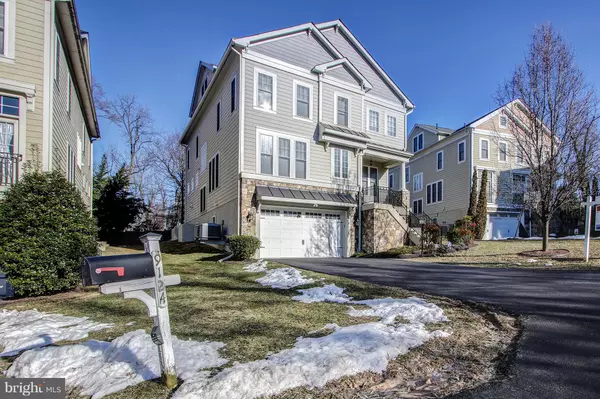$1,125,000
$1,200,000
6.3%For more information regarding the value of a property, please contact us for a free consultation.
9126 GEORGIA AVE Silver Spring, MD 20910
5 Beds
6 Baths
4,248 SqFt
Key Details
Sold Price $1,125,000
Property Type Single Family Home
Sub Type Detached
Listing Status Sold
Purchase Type For Sale
Square Footage 4,248 sqft
Price per Sqft $264
Subdivision Woodside
MLS Listing ID MDMC746126
Sold Date 04/30/21
Style Colonial
Bedrooms 5
Full Baths 5
Half Baths 1
HOA Y/N N
Abv Grd Liv Area 3,608
Originating Board BRIGHT
Year Built 2005
Annual Tax Amount $10,809
Tax Year 2021
Lot Size 0.263 Acres
Acres 0.26
Property Description
Buy this beautiful home and live a short drive to DC! Two functional home offices make it easy to work from home! Enjoy over 4200sf of upgraded living space with 5 bedrooms/5.5 baths, main level office, separate living and dining rooms, Spacious Gourmet Kitchen with granite counter tops, SS appliances, large breakfast area and a family room with coffered ceilings and a gas fireplace. Fully finished basement offers a large recreation room with a full bath! Plenty of storage throughout plus a 2 car over sized garage. Backyard patio with a built-in grill is perfect for entertaining. A back up gas generator conveys. Short drive to Silver Spring Metro, Washington DC & all major routes. *The whole house was professionally painted in grey and white theme two years ago* Updated pictures will be uploaded when available. Tenant occupied. Current lease expires on 04/30/21. Contact LA for more information!
Location
State MD
County Montgomery
Zoning R60
Rooms
Basement Front Entrance, Fully Finished, Garage Access
Interior
Interior Features Breakfast Area, Butlers Pantry, Chair Railings, Crown Moldings, Dining Area, Family Room Off Kitchen, Floor Plan - Open, Formal/Separate Dining Room, Kitchen - Eat-In, Kitchen - Gourmet, Kitchen - Table Space, Primary Bath(s), Recessed Lighting, Sprinkler System, Upgraded Countertops, Walk-in Closet(s), Wet/Dry Bar, Wood Floors, Attic, Kitchen - Island, Pantry, Soaking Tub, Stall Shower, Tub Shower
Hot Water Natural Gas
Heating Forced Air
Cooling Central A/C, Ceiling Fan(s)
Flooring Carpet, Ceramic Tile, Hardwood
Fireplaces Number 1
Fireplaces Type Gas/Propane, Fireplace - Glass Doors
Equipment Built-In Microwave, Dishwasher, Disposal, Dryer, Exhaust Fan, Icemaker, Oven - Double, Refrigerator, Stainless Steel Appliances, Washer, Water Heater, Cooktop, Dryer - Electric, Humidifier, Microwave
Fireplace Y
Window Features Bay/Bow,Double Hung,Energy Efficient
Appliance Built-In Microwave, Dishwasher, Disposal, Dryer, Exhaust Fan, Icemaker, Oven - Double, Refrigerator, Stainless Steel Appliances, Washer, Water Heater, Cooktop, Dryer - Electric, Humidifier, Microwave
Heat Source Natural Gas
Laundry Upper Floor
Exterior
Exterior Feature Patio(s)
Parking Features Built In, Garage - Front Entry, Garage Door Opener, Inside Access
Garage Spaces 4.0
Utilities Available Electric Available, Cable TV Available, Natural Gas Available, Phone Available, Water Available
Water Access N
Accessibility None
Porch Patio(s)
Attached Garage 2
Total Parking Spaces 4
Garage Y
Building
Story 4
Sewer Public Sewer
Water Public
Architectural Style Colonial
Level or Stories 4
Additional Building Above Grade, Below Grade
Structure Type High,Dry Wall,Cathedral Ceilings,Beamed Ceilings,9'+ Ceilings
New Construction N
Schools
High Schools Call School Board
School District Montgomery County Public Schools
Others
Pets Allowed Y
Senior Community No
Tax ID 161301089848
Ownership Fee Simple
SqFt Source Estimated
Acceptable Financing Cash, Conventional, VA, FHA
Listing Terms Cash, Conventional, VA, FHA
Financing Cash,Conventional,VA,FHA
Special Listing Condition Standard
Pets Allowed No Pet Restrictions
Read Less
Want to know what your home might be worth? Contact us for a FREE valuation!

Our team is ready to help you sell your home for the highest possible price ASAP

Bought with Allison Carle • Compass
GET MORE INFORMATION





