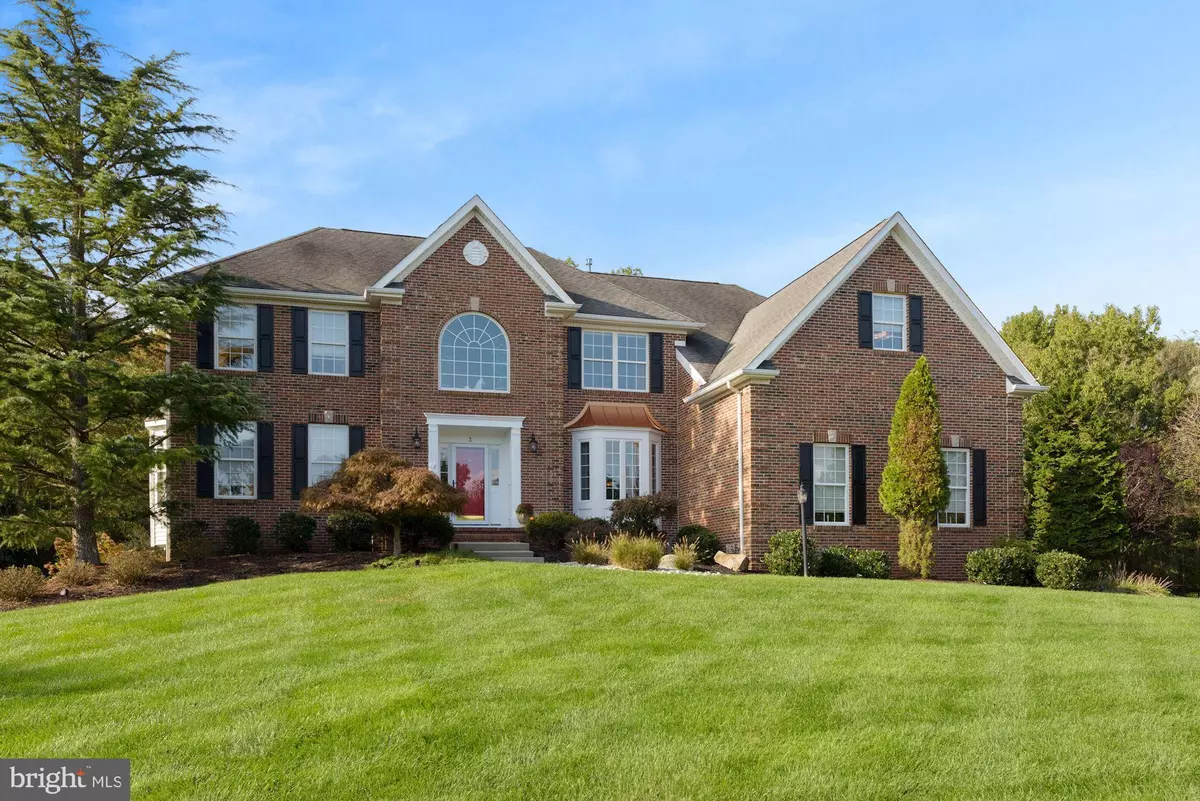$720,000
$685,000
5.1%For more information regarding the value of a property, please contact us for a free consultation.
3 JERRICK CT Mount Laurel, NJ 08054
4 Beds
4 Baths
3,888 SqFt
Key Details
Sold Price $720,000
Property Type Single Family Home
Sub Type Detached
Listing Status Sold
Purchase Type For Sale
Square Footage 3,888 sqft
Price per Sqft $185
Subdivision Fawn Meadow
MLS Listing ID NJBL2012160
Sold Date 02/18/22
Style Colonial,Contemporary
Bedrooms 4
Full Baths 3
Half Baths 1
HOA Y/N N
Abv Grd Liv Area 3,888
Originating Board BRIGHT
Year Built 2001
Annual Tax Amount $17,823
Tax Year 2021
Lot Size 1.029 Acres
Acres 1.03
Lot Dimensions 0.00 x 0.00
Property Description
MULTIPLE OFFERS RECEIVED. SELLER CALLING FOR HIGHEST AND BEST OFFERS BY 6pm WEDNESDAY, DECEMBER 15th.
Welcome to 3 Jerrick Court! Classic style and elegance are combined with practicality and comfort to make this executive home a dream come true. Sited on just over an acre property, this meticulously maintained sophisticated brick faced property has impressive credentials. Upon entering, you will immediately notice the attention to detail. This home offers more than just beautiful wood flooring, crown molding, wainscoting and attractive millwork throughout. An elegant grand turned staircase beckons you forward into the open floor plan. Views of the formal living, dining room, kitchen and family room promote an interactive lifestyle for entertaining and a sense of space throughout. To your left, is the formal living room with large bay window allowing natural light to spill forth while to the right of this regal foyer is a large formal dining room. The real surprise is found when you venture to the rear of the home. The heart of this home is a kitchen that features custom cabinetry, an extremely large center island with an abundance of storage, granite countertops, tile backsplash and pantry. A gourmet chef will appreciate the stainless-steel appliance package that includes a double wall oven, beverage fridge and new stove top. The breakfast room with vaulted ceiling with a large slider that offers a picturesque view of the back yard while looking uninterrupted into the spacious family room. Soaring two-story ceiling, ceiling fan and gas fireplace flanked by floor-to-ceiling windows that not only make a statement but let in an abundance of natural light makes this area perfect for day to day living as well as entertaining. Completing the first floor is an office, half bath and laundry room complete with a washer and dryer. The second floor will not disappoint. The spacious master suite boasts crown molding, recessed lighting and sitting area making this suite a true retreat. The master bathroom showcases his and her separate vanities, shower with custom tile, soaking tub and private commode. Two large walk-in closets and a linen closet provide more than ample storage. Completing the upper level are two large bedrooms that share a Jack and Jill full bath and a princess/prince bedroom with a full bath of its own. Venture down to the lower lever where you will find a massive partially finished basement with more than ample space to entertain and an unfinished area perfect for storage. Venture outside from either the breakfast room or the laundry room to an expansive tree lined yard backing to farmland. A nice sized deck with awning allows you to enjoy dining or entertaining alfresco. Additional amenities of this beautifully appointed home include a new water heater, three car garage, security system, irrigation system, light dimmers for added ambiance, ceiling fans and dual zone heat & air conditioning system. This convenient location is ideal for the commuter, near shopping and restaurants while being located in a highly rated school system. MAKE SURE TO CLICK ON THE VIDEO CAMERA ICON FOR THE 3D VIRTUAL TOUR. Do not miss the opportunity to call this exceptional house your new home. Make the smart move and schedule your private tour today!
Location
State NJ
County Burlington
Area Mount Laurel Twp (20324)
Zoning RESIDENTIAL
Rooms
Other Rooms Living Room, Dining Room, Primary Bedroom, Bedroom 2, Bedroom 3, Bedroom 4, Kitchen, Family Room, Basement, Laundry, Office, Recreation Room, Primary Bathroom, Full Bath, Half Bath
Basement Fully Finished
Interior
Interior Features Additional Stairway, Breakfast Area, Crown Moldings, Skylight(s), Recessed Lighting, Kitchen - Island, Kitchen - Eat-In, Wainscotting
Hot Water Natural Gas
Heating Forced Air
Cooling Central A/C
Flooring Hardwood, Ceramic Tile, Carpet
Fireplaces Number 1
Fireplaces Type Marble
Fireplace Y
Heat Source Natural Gas
Laundry Main Floor
Exterior
Exterior Feature Deck(s)
Parking Features Garage - Side Entry
Garage Spaces 6.0
Water Access N
Roof Type Shingle,Pitched
Accessibility None
Porch Deck(s)
Attached Garage 3
Total Parking Spaces 6
Garage Y
Building
Story 2
Foundation Other
Sewer Public Sewer
Water Public
Architectural Style Colonial, Contemporary
Level or Stories 2
Additional Building Above Grade, Below Grade
Structure Type Cathedral Ceilings
New Construction N
Schools
Elementary Schools Hillside
Middle Schools Thomas E. Harrington
High Schools Lenape
School District Mount Laurel Township Public Schools
Others
Senior Community No
Tax ID 24-00601-00007 07
Ownership Fee Simple
SqFt Source Assessor
Special Listing Condition Standard
Read Less
Want to know what your home might be worth? Contact us for a FREE valuation!

Our team is ready to help you sell your home for the highest possible price ASAP

Bought with Devin Dinofa • Keller Williams Realty - Marlton
GET MORE INFORMATION





