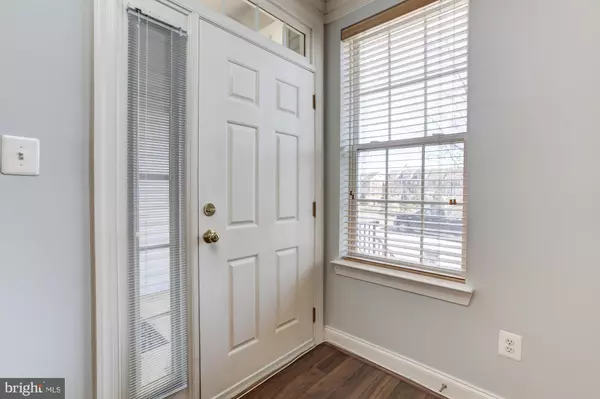$345,000
$350,000
1.4%For more information regarding the value of a property, please contact us for a free consultation.
23806 CATAWBA HILL DR #27 Clarksburg, MD 20871
3 Beds
3 Baths
1,790 SqFt
Key Details
Sold Price $345,000
Property Type Condo
Sub Type Condo/Co-op
Listing Status Sold
Purchase Type For Sale
Square Footage 1,790 sqft
Price per Sqft $192
Subdivision Clarksburg Town Center
MLS Listing ID MDMC745372
Sold Date 04/08/21
Style Colonial
Bedrooms 3
Full Baths 2
Half Baths 1
Condo Fees $246/mo
HOA Fees $88/mo
HOA Y/N Y
Abv Grd Liv Area 1,790
Originating Board BRIGHT
Year Built 2005
Annual Tax Amount $2,996
Tax Year 2021
Property Description
FLAWLESS, three bedroom, two and half bathroom townhome in Clarksburg Town Center!! This exceptional property features a main level including a living room and dining area with hardwood floors, powder room, and a recently updated kitchen that includes stainless steel appliances, granite countertops, tile flooring, and plenty of cabinet space! A spacious upper level with relaxing family room, two large bedrooms, a hall bathroom, upper level laundry room, and an expansive owners suite with luxurious bathroom! New owner will enjoy a MOVE IN READY property including fresh paint throughout, updated wall to wall carpeting, and updated light fixtures! An oversized one car garage is perfect for off-street parking or additional storage space! Great community amenities, close proximity to area schools/shopping, and a great commuter location! Come quickly! Offers due March 9th at noon!
Location
State MD
County Montgomery
Zoning RESIDENTIAL
Interior
Interior Features Breakfast Area, Carpet, Ceiling Fan(s), Combination Dining/Living, Crown Moldings, Dining Area, Floor Plan - Open, Kitchen - Country, Primary Bath(s), Wood Floors, Window Treatments, Upgraded Countertops
Hot Water Natural Gas
Heating Forced Air
Cooling Central A/C
Flooring Ceramic Tile, Carpet, Hardwood
Equipment Dishwasher, Disposal, Dryer, Exhaust Fan, Microwave, Oven/Range - Gas, Refrigerator, Stainless Steel Appliances, Washer, Water Heater
Appliance Dishwasher, Disposal, Dryer, Exhaust Fan, Microwave, Oven/Range - Gas, Refrigerator, Stainless Steel Appliances, Washer, Water Heater
Heat Source Natural Gas
Laundry Has Laundry, Upper Floor
Exterior
Exterior Feature Deck(s)
Parking Features Covered Parking, Garage - Rear Entry, Garage Door Opener, Inside Access
Garage Spaces 1.0
Amenities Available Club House, Pool - Outdoor, Recreational Center, Swimming Pool, Other
Water Access N
View Garden/Lawn
Accessibility None
Porch Deck(s)
Attached Garage 1
Total Parking Spaces 1
Garage Y
Building
Story 2
Sewer Public Sewer
Water Public
Architectural Style Colonial
Level or Stories 2
Additional Building Above Grade, Below Grade
Structure Type Dry Wall
New Construction N
Schools
School District Montgomery County Public Schools
Others
HOA Fee Include Common Area Maintenance,Trash,Management,Pool(s),Recreation Facility,Road Maintenance,Snow Removal,Reserve Funds,Lawn Maintenance
Senior Community No
Tax ID 160203516901
Ownership Condominium
Special Listing Condition Standard
Read Less
Want to know what your home might be worth? Contact us for a FREE valuation!

Our team is ready to help you sell your home for the highest possible price ASAP

Bought with Matthew L Modesitt • Redfin Corp

GET MORE INFORMATION





