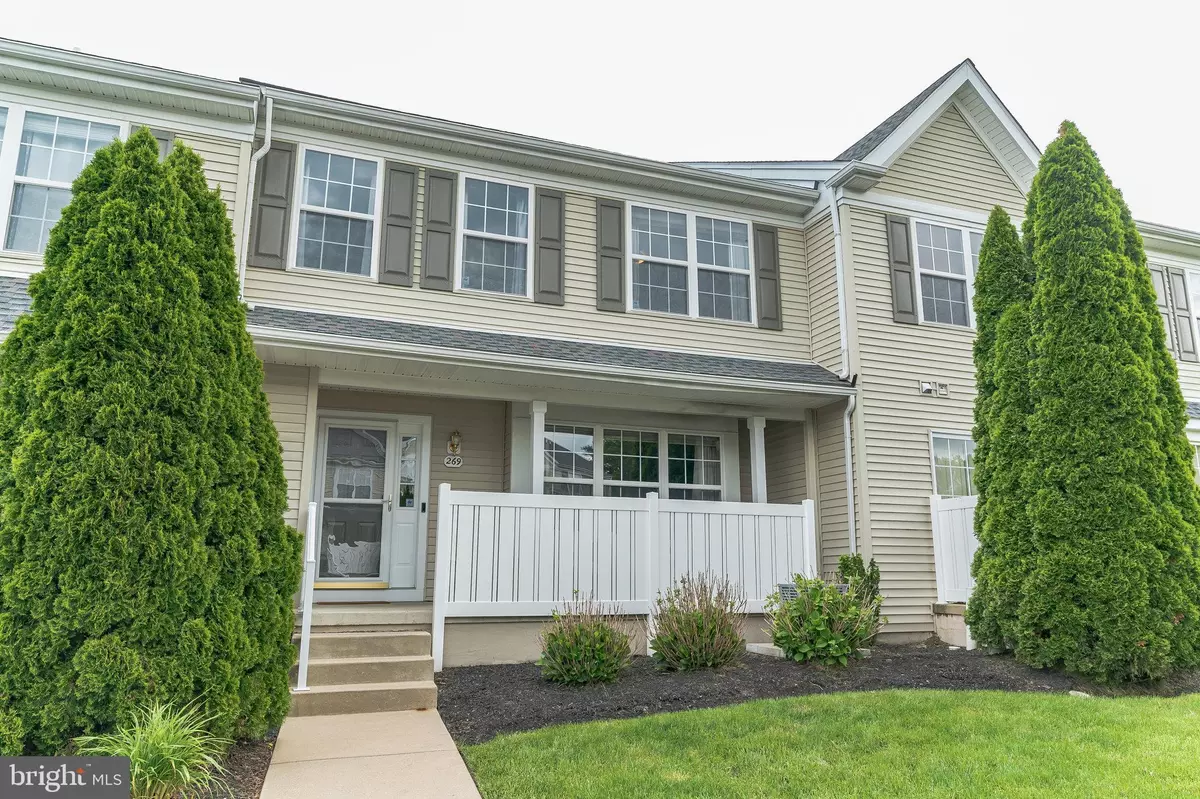$325,000
$300,000
8.3%For more information regarding the value of a property, please contact us for a free consultation.
269 FLAGSTONE RD #7 Chester Springs, PA 19425
2 Beds
3 Baths
1,658 SqFt
Key Details
Sold Price $325,000
Property Type Condo
Sub Type Condo/Co-op
Listing Status Sold
Purchase Type For Sale
Square Footage 1,658 sqft
Price per Sqft $196
Subdivision Byers Station
MLS Listing ID PACT2025534
Sold Date 08/15/22
Style Colonial
Bedrooms 2
Full Baths 2
Half Baths 1
Condo Fees $230/mo
HOA Y/N N
Abv Grd Liv Area 1,258
Originating Board BRIGHT
Year Built 2007
Annual Tax Amount $3,932
Tax Year 2021
Lot Dimensions 0.00 x 0.00
Property Description
Lovely 2 Bedroom, 2.5 Bath Byers Station Condo, Open & Airy Living Room opening to the Dining Area and Kitchen with a Breakfast Bar and Stainless Appliances, Cherry Cabinets, a Pantry and a Double Sink Complete the Kitchen, Crown Molding, Chair Rail and Recessed Lighting throughout the first floor, Two nice size Bedrooms with Full Baths Upstairs, Second Floor Laundry Closet so no need to carry heavy baskets, Full, Finished Basement with Recessed Lighting for Extra Entertaining Room, The community has so many ammenities you almost never have to leave, 2 Parking Spaces ensure no one has to walk far to their door.
Location
State PA
County Chester
Area Upper Uwchlan Twp (10332)
Zoning RESIDENTIAL
Rooms
Other Rooms Living Room, Dining Room, Bedroom 2, Kitchen, Family Room, Bedroom 1, Bathroom 1, Bathroom 2, Half Bath
Basement Full, Fully Finished
Interior
Interior Features Breakfast Area, Sprinkler System, Stall Shower
Hot Water Natural Gas
Heating Forced Air
Cooling Central A/C
Flooring Carpet, Laminate Plank
Equipment Oven/Range - Gas, Dishwasher, Disposal
Fireplace N
Appliance Oven/Range - Gas, Dishwasher, Disposal
Heat Source Natural Gas
Laundry Upper Floor
Exterior
Exterior Feature Porch(es)
Parking On Site 2
Amenities Available Basketball Courts, Bike Trail, College Courses, Common Grounds, Community Center, Exercise Room, Fitness Center, Jog/Walk Path, Swimming Pool, Tot Lots/Playground, Volleyball Courts
Water Access N
Roof Type Pitched
Accessibility None
Porch Porch(es)
Garage N
Building
Story 2
Foundation Other
Sewer Public Sewer
Water Public
Architectural Style Colonial
Level or Stories 2
Additional Building Above Grade, Below Grade
New Construction N
Schools
School District Downingtown Area
Others
Pets Allowed Y
HOA Fee Include Common Area Maintenance,Ext Bldg Maint,Health Club,Lawn Maintenance,Management,Pool(s),Recreation Facility,Sauna,Snow Removal,Trash
Senior Community No
Tax ID 32-04 -0536
Ownership Condominium
Acceptable Financing Cash, Conventional, FHA
Listing Terms Cash, Conventional, FHA
Financing Cash,Conventional,FHA
Special Listing Condition Standard
Pets Allowed No Pet Restrictions
Read Less
Want to know what your home might be worth? Contact us for a FREE valuation!

Our team is ready to help you sell your home for the highest possible price ASAP

Bought with Karen L McCafferty • EXP Realty, LLC
GET MORE INFORMATION





