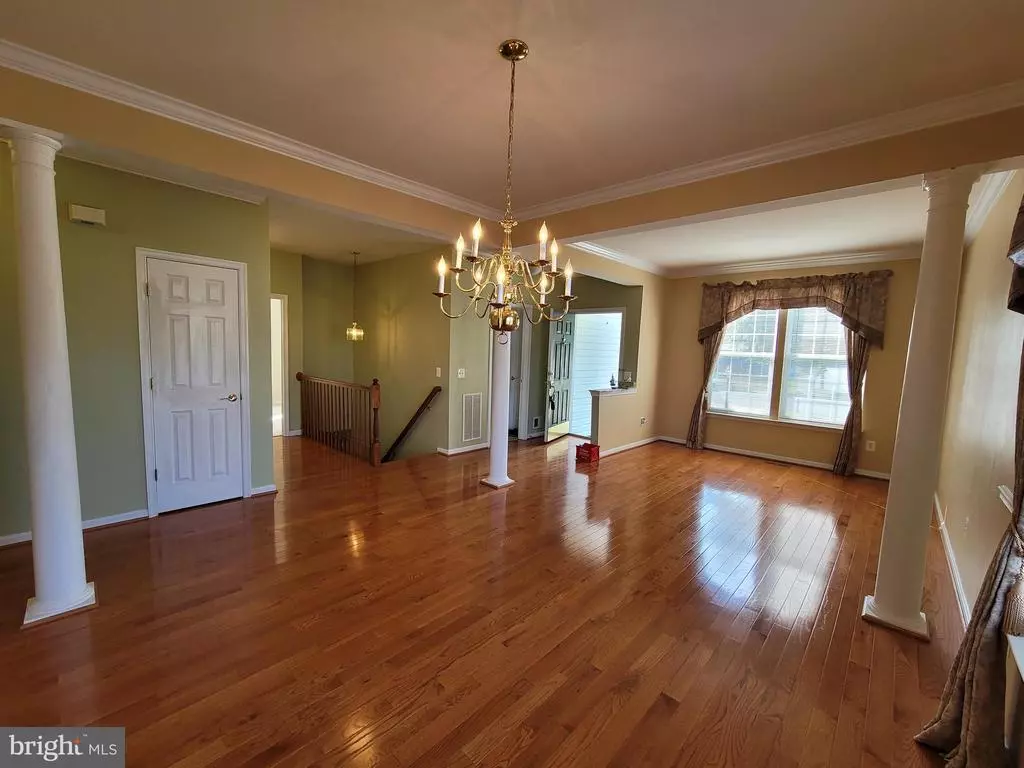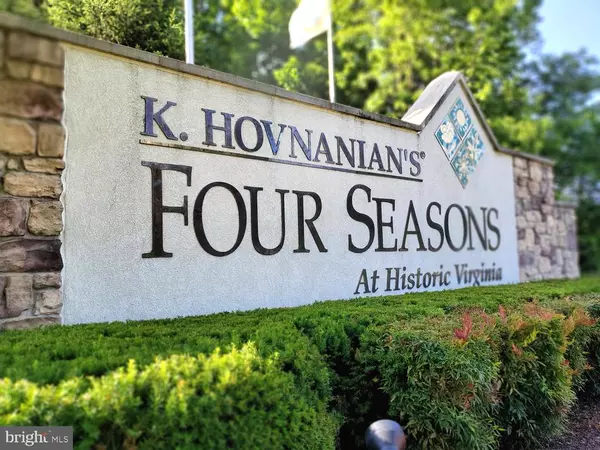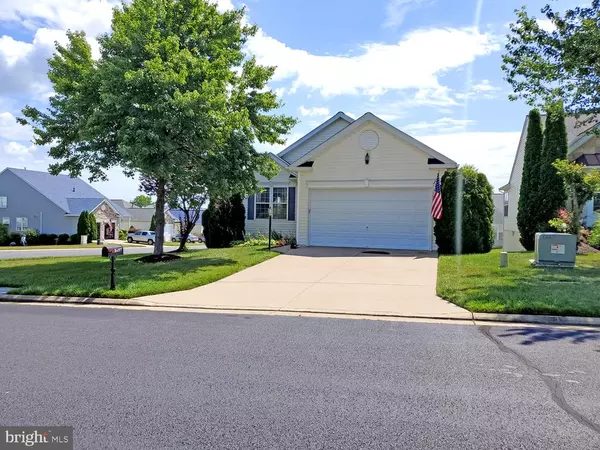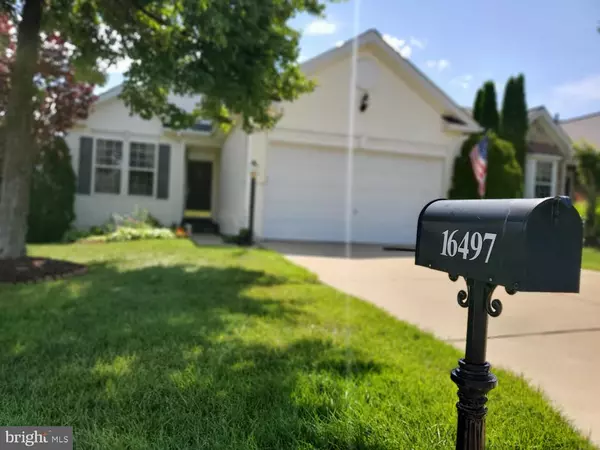$485,000
$494,999
2.0%For more information regarding the value of a property, please contact us for a free consultation.
16497 SPARKLING BROOK LOOP Dumfries, VA 22025
4 Beds
3 Baths
3,450 SqFt
Key Details
Sold Price $485,000
Property Type Single Family Home
Sub Type Detached
Listing Status Sold
Purchase Type For Sale
Square Footage 3,450 sqft
Price per Sqft $140
Subdivision Four Seasons At Historic Va
MLS Listing ID VAPW498386
Sold Date 12/04/20
Style Bi-level
Bedrooms 4
Full Baths 3
HOA Fees $230/mo
HOA Y/N Y
Abv Grd Liv Area 1,878
Originating Board BRIGHT
Year Built 2004
Annual Tax Amount $5,108
Tax Year 2020
Lot Size 8,686 Sqft
Acres 0.2
Property Description
HONEY...STOP THE CAR!!! This MUST see 4Br/3Ba, corner lot, single family home, in the FOUR SEASONS 55-PLUS Gated Community is ready for YOU...to move in. This home features beautiful view of the double water fountains and club house. Gleaming hardwood floors, 2-car garage, 1st floor master suite w/jetted tub, separate shower, integrated bluetooth speaker/exhaust fan, tray ceiling in master bedroom and large walk-in closet. There's a large deck with stairs to the back yard off the living room. Finished lower level with a bedroom and full bathroom, 2 additional rooms that can be used as a office and/or reading room. Enjoy spending time with the family at the custom wet bar w/wine glasses, that's included with the property. Plenty of storage and SO MUCH MORE. As a resident of Four Seasons, you have access to the amazing club house that features fitness center, reading rooms, game room, meeting rooms, indoor & outdoor pools, and much much more. ***UPDATE...UPDATE...UPDATE...NEW STAINLESS STEEL APPLIANCES HAVE BEEN INSTALLED***. SCHEDULE YOUR PRIVATE IN-PERSON TOUR TODAY!
Location
State VA
County Prince William
Zoning PMR
Rooms
Other Rooms Dining Room, Bedroom 4
Basement Full
Main Level Bedrooms 3
Interior
Interior Features Carpet, Dining Area, Entry Level Bedroom, Family Room Off Kitchen, Kitchen - Gourmet, Walk-in Closet(s), Wet/Dry Bar, Wood Floors
Hot Water Natural Gas
Heating Forced Air
Cooling Central A/C
Equipment Dishwasher, Disposal, Dryer, Microwave, Refrigerator, Stove, Washer, Water Heater
Fireplace N
Appliance Dishwasher, Disposal, Dryer, Microwave, Refrigerator, Stove, Washer, Water Heater
Heat Source Natural Gas
Laundry Dryer In Unit, Main Floor, Washer In Unit
Exterior
Parking Features Garage - Front Entry, Garage Door Opener
Garage Spaces 2.0
Utilities Available Natural Gas Available, Electric Available
Amenities Available Club House, Common Grounds, Community Center, Exercise Room, Fitness Center, Game Room, Gated Community, Jog/Walk Path, Pool - Indoor, Pool - Outdoor, Swimming Pool, Tennis Courts
Water Access N
Accessibility None
Attached Garage 2
Total Parking Spaces 2
Garage Y
Building
Story 2
Sewer Public Septic, Public Sewer
Water Public
Architectural Style Bi-level
Level or Stories 2
Additional Building Above Grade, Below Grade
New Construction N
Schools
Elementary Schools Pattie
Middle Schools Graham Park
High Schools Forest Park
School District Prince William County Public Schools
Others
HOA Fee Include Common Area Maintenance,Health Club,Pool(s),Road Maintenance,Trash
Senior Community Yes
Age Restriction 55
Tax ID 8190-81-7479
Ownership Fee Simple
SqFt Source Assessor
Security Features Security Gate
Acceptable Financing Conventional, FHA
Listing Terms Conventional, FHA
Financing Conventional,FHA
Special Listing Condition Standard
Read Less
Want to know what your home might be worth? Contact us for a FREE valuation!

Our team is ready to help you sell your home for the highest possible price ASAP

Bought with Monica N Embrey • Berkshire Hathaway HomeServices PenFed Realty
GET MORE INFORMATION





