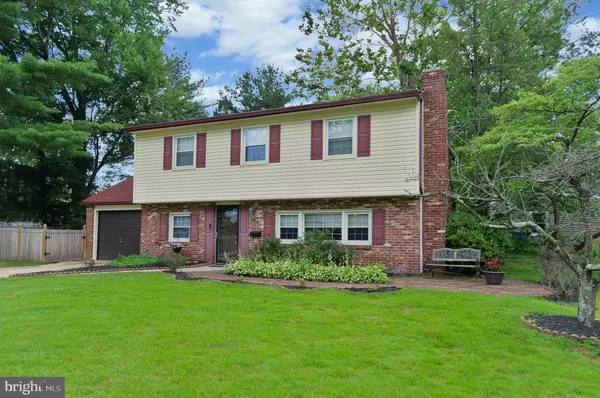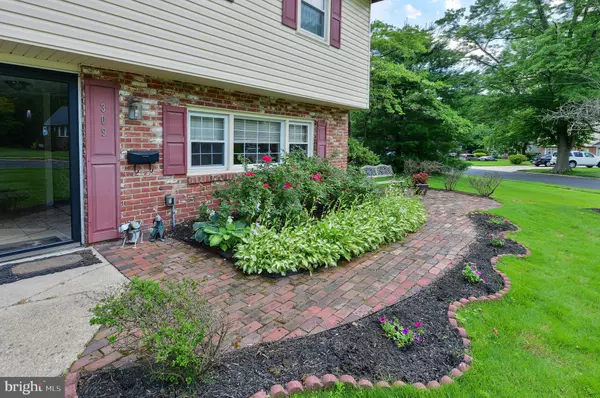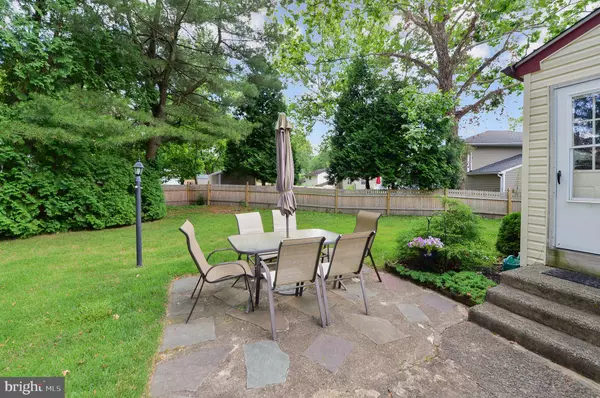$285,000
$289,900
1.7%For more information regarding the value of a property, please contact us for a free consultation.
309 BROOKMEAD DR Cherry Hill, NJ 08034
3 Beds
2 Baths
1,452 SqFt
Key Details
Sold Price $285,000
Property Type Single Family Home
Sub Type Detached
Listing Status Sold
Purchase Type For Sale
Square Footage 1,452 sqft
Price per Sqft $196
Subdivision Barclay
MLS Listing ID NJCD396768
Sold Date 08/28/20
Style Transitional,Split Level
Bedrooms 3
Full Baths 1
Half Baths 1
HOA Y/N N
Abv Grd Liv Area 1,452
Originating Board BRIGHT
Year Built 1956
Annual Tax Amount $6,961
Tax Year 2019
Lot Dimensions 70.00 x 114.00
Property Description
Lovely 3 Bedroom, 1.5 bath split in the desirable Barclay neighborhood of Cherry Hill. This home has a private location on a non-thru street, and it is surrounded by lots of lawn area for everyone to enjoy. There's a cement driveway for parking and a meandering brick walkway leads to the front door and back yard. A wooden privacy fence encloses the rear yard and a cement patio. A perfect place for the family and pets to play. Once inside this spacious floor plan you'll find a tiled foyer that is open to the first floor Family Room with a stone fireplace with raised hearth, neutral carpet, and bright sunny windows. A Powder Room & Laundry area also located on this level. A few steps up and you'll find yourself in the open and bright Living Room. This area has hardwood flooring and neutral painted walls. A lighted ceiling fan keeps everything comfortable. There's also space for a casual dining table. The Kitchen is beautiful with cherry cabinetry, a tiled floor and backsplash and granite counter tops. All the stainless steel appliances are included. There's additional built in buffet cabinetry and room for a dining table. A few more steps up and you'll arrive at the sleeping level of the home. Here you'll find hardwood flooring in the hallway and bedrooms. A large bathroom off the hallway completes this level. The home has received a NEW ROOF (2 years), NEW FENCE (2019), updated front and rear entry doors, HVAC and hot water heater. You'll enjoy highly rated Cherry Hill Schools, convenience to major highways, shopping areas and restaurants. It's an easy decision with historically low interest rates. This market is summertime HOT and you'll miss out if you don't make your move now!
Location
State NJ
County Camden
Area Cherry Hill Twp (20409)
Zoning RES
Rooms
Other Rooms Living Room, Dining Room, Primary Bedroom, Bedroom 2, Bedroom 3, Kitchen, Family Room, Laundry
Interior
Hot Water Natural Gas
Heating Forced Air
Cooling Central A/C
Flooring Hardwood, Ceramic Tile, Carpet
Fireplaces Number 1
Fireplace Y
Heat Source Natural Gas
Exterior
Exterior Feature Patio(s)
Parking Features Garage - Front Entry
Garage Spaces 1.0
Fence Privacy, Wood
Water Access N
View Garden/Lawn
Accessibility None
Porch Patio(s)
Attached Garage 1
Total Parking Spaces 1
Garage Y
Building
Lot Description Front Yard, Landscaping, No Thru Street, Rear Yard
Story 1.5
Sewer Public Sewer
Water Public
Architectural Style Transitional, Split Level
Level or Stories 1.5
Additional Building Above Grade, Below Grade
Structure Type Dry Wall
New Construction N
Schools
Elementary Schools A. Russell Knight E.S.
Middle Schools John A. Carusi M.S.
High Schools Cherry Hill High - West
School District Cherry Hill Township Public Schools
Others
Senior Community No
Tax ID 09-00342 09-00056
Ownership Fee Simple
SqFt Source Assessor
Special Listing Condition Standard
Read Less
Want to know what your home might be worth? Contact us for a FREE valuation!

Our team is ready to help you sell your home for the highest possible price ASAP

Bought with Graling K Primas • Long & Foster Real Estate, Inc.

GET MORE INFORMATION





