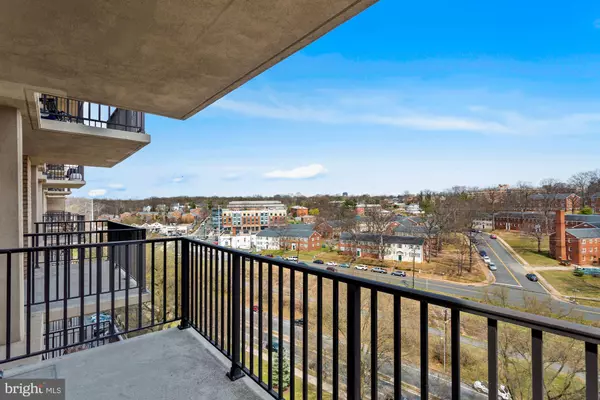$195,500
$189,900
2.9%For more information regarding the value of a property, please contact us for a free consultation.
4600 S FOUR MILE RUN DR #1021 Arlington, VA 22204
1 Bed
1 Bath
880 SqFt
Key Details
Sold Price $195,500
Property Type Condo
Sub Type Condo/Co-op
Listing Status Sold
Purchase Type For Sale
Square Footage 880 sqft
Price per Sqft $222
Subdivision The Carlton
MLS Listing ID VAAR2014078
Sold Date 04/29/22
Style Contemporary,Unit/Flat
Bedrooms 1
Full Baths 1
Condo Fees $750/mo
HOA Y/N N
Abv Grd Liv Area 880
Originating Board BRIGHT
Year Built 1965
Annual Tax Amount $1,921
Tax Year 2021
Property Description
Remodeled and spacious 1 bedroom condo with tons of natural light and excellent building amenities at a super affordable price. Modern kitchen with quartz countertops, stainless steel appliances and waterproof luxury laminate floors. Brand new carpet and paint throughout. Amazing panoramic views from the 10th floor overlooking Four Mile Run Stream and WO&D/Four Mile Run Trails. The condo fee includes all utilities except cable and internet. The building offers a 24-hour concierge front desk, outdoor swimming pool, party room, surface parking, tennis courts, fitness center, sauna and professional management. Located just a few minutes from Shirlington Village with all of its restaurants, coffee shops, grocery stores and movie theatre, and I-395 for an easy commute around the area.
Location
State VA
County Arlington
Zoning RA6-15
Rooms
Main Level Bedrooms 1
Interior
Interior Features Carpet, Ceiling Fan(s), Combination Dining/Living, Floor Plan - Traditional, Upgraded Countertops, Wood Floors, Other
Hot Water Natural Gas
Heating Central, Convector, Forced Air
Cooling Central A/C, Programmable Thermostat
Flooring Carpet, Laminate Plank
Equipment Dishwasher, Disposal, Oven - Double, Oven/Range - Gas, Refrigerator, Range Hood, Stainless Steel Appliances
Fireplace N
Appliance Dishwasher, Disposal, Oven - Double, Oven/Range - Gas, Refrigerator, Range Hood, Stainless Steel Appliances
Heat Source Natural Gas
Laundry Common
Exterior
Exterior Feature Balcony, Terrace
Garage Spaces 2.0
Amenities Available Concierge, Convenience Store, Elevator, Exercise Room, Laundry Facilities, Party Room, Pool - Outdoor, Swimming Pool, Tennis Courts, Sauna, Common Grounds
Water Access N
View Panoramic, Creek/Stream, Trees/Woods
Accessibility None
Porch Balcony, Terrace
Total Parking Spaces 2
Garage N
Building
Story 1
Unit Features Hi-Rise 9+ Floors
Sewer Public Sewer
Water Public
Architectural Style Contemporary, Unit/Flat
Level or Stories 1
Additional Building Above Grade, Below Grade
New Construction N
Schools
School District Arlington County Public Schools
Others
Pets Allowed Y
HOA Fee Include Air Conditioning,Common Area Maintenance,Electricity,Custodial Services Maintenance,Ext Bldg Maint,Gas,Heat,Insurance,Laundry,Lawn Maintenance,Management,Parking Fee,Pool(s),Reserve Funds,Road Maintenance,Sauna,Health Club,Sewer,Snow Removal,Trash,Water
Senior Community No
Tax ID 28-034-882
Ownership Condominium
Security Features Desk in Lobby,Exterior Cameras,Main Entrance Lock,Monitored,Smoke Detector
Acceptable Financing Cash, Conventional, FHA, VA
Listing Terms Cash, Conventional, FHA, VA
Financing Cash,Conventional,FHA,VA
Special Listing Condition Standard
Pets Allowed Cats OK, Dogs OK, Breed Restrictions, Case by Case Basis, Size/Weight Restriction
Read Less
Want to know what your home might be worth? Contact us for a FREE valuation!

Our team is ready to help you sell your home for the highest possible price ASAP

Bought with Otoniel Larios • Fairfax Realty Select

GET MORE INFORMATION





