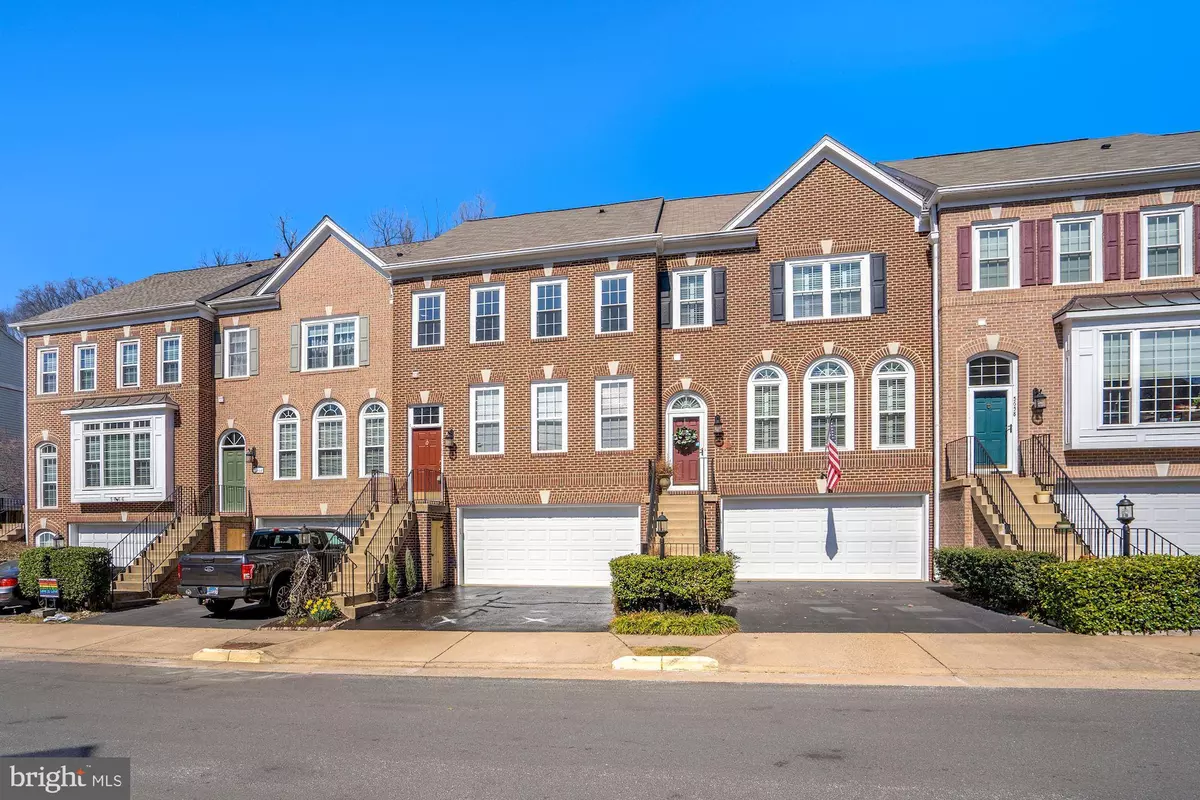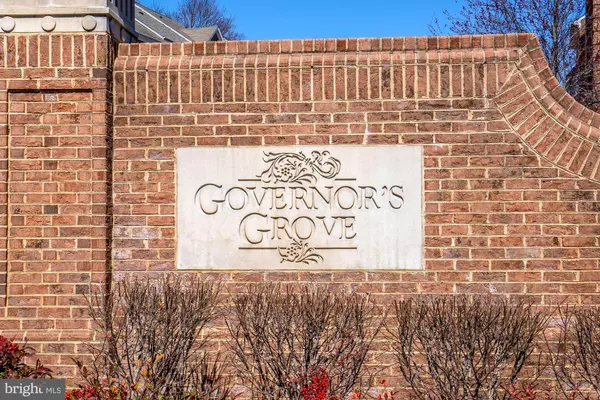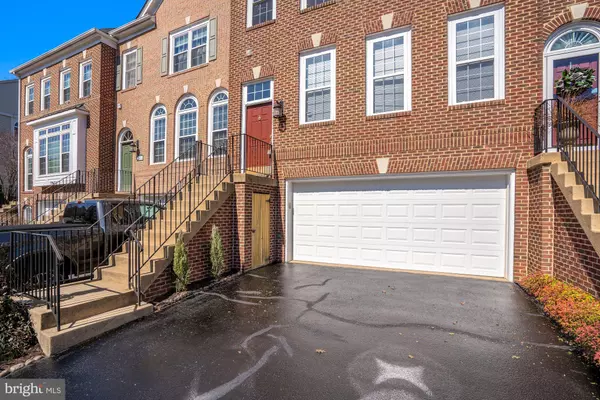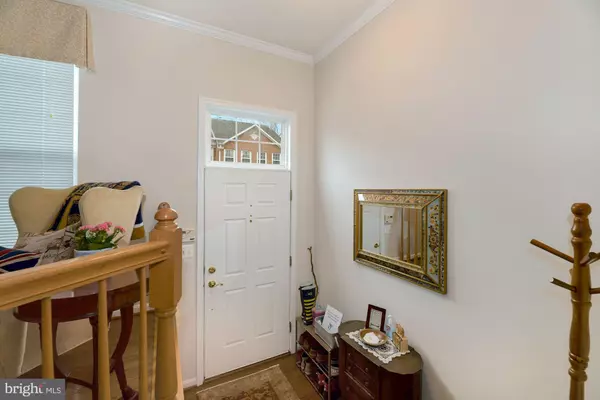$718,000
$699,900
2.6%For more information regarding the value of a property, please contact us for a free consultation.
5662 GOVERNORS POND CIR Alexandria, VA 22310
3 Beds
3 Baths
2,382 SqFt
Key Details
Sold Price $718,000
Property Type Townhouse
Sub Type Interior Row/Townhouse
Listing Status Sold
Purchase Type For Sale
Square Footage 2,382 sqft
Price per Sqft $301
Subdivision Governors Grove
MLS Listing ID VAFX1186652
Sold Date 04/23/21
Style Colonial
Bedrooms 3
Full Baths 2
Half Baths 1
HOA Fees $84/mo
HOA Y/N Y
Abv Grd Liv Area 2,074
Originating Board BRIGHT
Year Built 1999
Annual Tax Amount $7,369
Tax Year 2021
Lot Size 1,932 Sqft
Acres 0.04
Property Description
**Offers, if any, due Sun 3/28 by 7PM**Rarely-available 3-bed, 2.5-bath townhome in idyllic Governors Grove! Enter to light-filled main level with gleaming hardwood floors and convenient powder room. Bright and airy kitchen with beautiful wood cabinets, granite countertops, and stainless steel appliances including gas stove and new french-door refrigerator (2019). Kitchen opens to formal dining room and family room with floor-to-ceiling windows and views of serene wooded area. Step outside to the rear deck, perfect for a BBQ or morning coffee in your own private oasis! Hardwood flooring throughout the upper level. Owner's suite boasts large sitting room, vaulted ceilings and spa-like en suite bath with dual-sink vanity, tiled shower and separate soaking tub. Two additional bedrooms and extra full bath complete the upper level. Spacious lower-level dual purposes as rec room or in-home office. Two-car garage and driveway plus plenty of visitor parking throughout. Recent upgrades include newer roof with lifetime warranty (2016), HVAC (2012), water heater (2012) and rec room wired for home theater and ethernet (2017)! Home Warranty Protection through 4/17/22 will transfer! Community amenities include tennis court, playground, dog park and pond with walking paths. Less than 1 mile to Huntington Metro station. Enjoy all of the shopping and restaurants that Old Town has to offer!
Location
State VA
County Fairfax
Zoning 308
Rooms
Basement Fully Finished
Interior
Interior Features Breakfast Area, Ceiling Fan(s), Floor Plan - Open, Kitchen - Gourmet, Wood Floors, Upgraded Countertops
Hot Water Natural Gas
Heating Central
Cooling Central A/C
Flooring Hardwood
Equipment Built-In Microwave, Dishwasher, Disposal, Dryer, Refrigerator, Stainless Steel Appliances, Washer, Oven/Range - Gas
Fireplace N
Appliance Built-In Microwave, Dishwasher, Disposal, Dryer, Refrigerator, Stainless Steel Appliances, Washer, Oven/Range - Gas
Heat Source Natural Gas
Exterior
Exterior Feature Deck(s), Patio(s)
Parking Features Garage - Front Entry
Garage Spaces 4.0
Amenities Available Tennis Courts, Lake, Tot Lots/Playground
Water Access N
Accessibility None
Porch Deck(s), Patio(s)
Attached Garage 2
Total Parking Spaces 4
Garage Y
Building
Story 3
Sewer Public Sewer
Water Public
Architectural Style Colonial
Level or Stories 3
Additional Building Above Grade, Below Grade
New Construction N
Schools
Elementary Schools Clermont
Middle Schools Twain
High Schools Edison
School District Fairfax County Public Schools
Others
HOA Fee Include Snow Removal,Trash,Common Area Maintenance
Senior Community No
Tax ID 0822 22 0037
Ownership Fee Simple
SqFt Source Assessor
Special Listing Condition Standard
Read Less
Want to know what your home might be worth? Contact us for a FREE valuation!

Our team is ready to help you sell your home for the highest possible price ASAP

Bought with Young N Han • Hanops, LLC.
GET MORE INFORMATION





