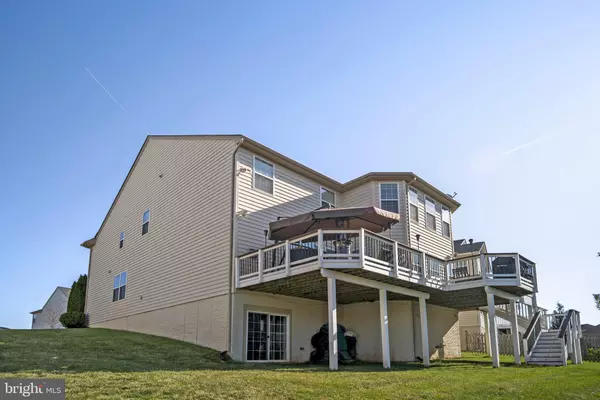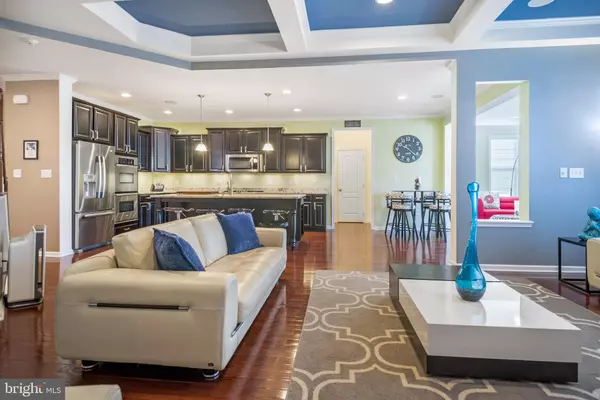$901,500
$824,900
9.3%For more information regarding the value of a property, please contact us for a free consultation.
8820 CALBERA CT Gainesville, VA 20155
4 Beds
5 Baths
4,893 SqFt
Key Details
Sold Price $901,500
Property Type Single Family Home
Sub Type Detached
Listing Status Sold
Purchase Type For Sale
Square Footage 4,893 sqft
Price per Sqft $184
Subdivision Glenkirk Estates
MLS Listing ID VAPW2022704
Sold Date 04/22/22
Style Colonial
Bedrooms 4
Full Baths 4
Half Baths 1
HOA Fees $91/qua
HOA Y/N Y
Abv Grd Liv Area 3,455
Originating Board BRIGHT
Year Built 2011
Annual Tax Amount $7,660
Tax Year 2021
Lot Size 7,640 Sqft
Acres 0.18
Property Description
This is the home that you have been waiting for! Exquisitely appointed Drees Home located in Glenkirk Estates. No detail was overlooked when seller built this home! Over 4,800 finished sq ft, 4355 on the top two floors. Stately Brick and Stone front with Carriage style garage doors. Covered Front Entrance. Foyer opens up to the formal living room and dining room. Upgraded cherry floors on all main level as well as professional paint and upgraded lighting. You will be wowed and you enter into the kitchen and notice the huge CHEF island, upgraded granite countertops, beautiful cabinets, large sink, cabinet lighting and whirlpool gold series appliances. The kitchen is open to the spacious single level family room w/ bump out addition, coffered ceilings and gas fireplace. The Sunroom addition w/ tons of light completes this floor which gives additional finished square footage to the upper level and the basement. From the sunroom you can access the rear hybrid composite/wood deck (700 sq ft) w/ steps to back yard and outdoor speakers w/ controller. Off the kitchen is the mud room with built in bench, shoe cubbies, coat hooks and upgraded tile floor. Upper Level boasts four bedrooms and three full baths. Owners Suite is massive w/ tray ceiling, ceiling fan, walk in closet and sitting room w/ additional, upgraded larger windows w/ window casings. Owner's bath has upgraded tile, soaking tub w/ jets, separate shower, double sinks, upgraded vanity and toilet closet. Bedroom 2 is big enough to be a second owner's suite w/ its own en suite bathroom. Bedroom 3 and 4 each have walk in closets, their own private sink/vanity room and share a tub and toilet. Upper level laundry room. Fully finished lower level w/ walk out to rear yard, open recreation room, full bath, separate media/flex room. Media area wired for projector also includes 7/1 speaker surround sound and media cabinet. Storage room in basement hosts a 3" conduit pathway installed from basement furnace room to attic to accommodate additional low voltage wiring. Freshly sealed driveway leads into the two car garage w/ Craftsman Diehard 1/2HP garage openers w/ remotes and keypads, commercial grade epoxy garage flooring, additional power outlets and lighting, 240V outlet, extra refrigerator/freezer, garage cabinets, overhead storage and wiring for speakers w/ controller and coax for cable box. Additional features include: Upgraded 9' ceilings w/ upgraded 6' windows and casing, Crown Molding and Wainscoting, professionally painted throughout w/ Benjamin Moore products, professional window treatments installed throughout entire home, recessed lighting w/ LED bulbs installed throughout the entire home, upgraded ceiling fans and light fixtures, dimmable light switches installed throughout, wiring and power outlets installed for wall mounted TV's, upgraded interior speakers w/ controllers installed throughout the entire home, home wired for Verizon FIOS and Direct TV satellite dish, home security system w/ Trinity Monitoring, Taexx builtin in pest control system. Exterior mounted flood lights front and rear corner, outdoor wiring for speakers below deck w/ controller. Check out the walk through video!
Location
State VA
County Prince William
Zoning PMR
Rooms
Basement Fully Finished, Interior Access, Outside Entrance, Sump Pump, Walkout Level
Interior
Interior Features Ceiling Fan(s), Dining Area, Family Room Off Kitchen, Floor Plan - Open, Formal/Separate Dining Room, Kitchen - Gourmet, Kitchen - Island, Kitchen - Table Space, Recessed Lighting, Upgraded Countertops, Walk-in Closet(s), Wood Floors
Hot Water Natural Gas
Heating Forced Air
Cooling Central A/C
Fireplaces Number 1
Fireplaces Type Mantel(s)
Equipment Built-In Microwave, Cooktop, Dishwasher, Disposal, Dryer, Exhaust Fan, Humidifier, Oven - Wall, Refrigerator, Stainless Steel Appliances, Washer, Water Heater
Fireplace Y
Window Features Casement,Screens
Appliance Built-In Microwave, Cooktop, Dishwasher, Disposal, Dryer, Exhaust Fan, Humidifier, Oven - Wall, Refrigerator, Stainless Steel Appliances, Washer, Water Heater
Heat Source Natural Gas
Laundry Upper Floor
Exterior
Exterior Feature Deck(s)
Parking Features Garage - Front Entry, Garage Door Opener
Garage Spaces 2.0
Amenities Available Common Grounds, Pool - Outdoor, Swimming Pool, Tot Lots/Playground, Picnic Area
Water Access N
Accessibility None
Porch Deck(s)
Attached Garage 2
Total Parking Spaces 2
Garage Y
Building
Story 3
Foundation Slab
Sewer Public Sewer
Water Public
Architectural Style Colonial
Level or Stories 3
Additional Building Above Grade, Below Grade
New Construction N
Schools
Elementary Schools Glenkirk
Middle Schools Gainesville
High Schools Patriot
School District Prince William County Public Schools
Others
Pets Allowed Y
HOA Fee Include Common Area Maintenance,Management,Pool(s),Snow Removal,Trash
Senior Community No
Tax ID 7396-72-7751
Ownership Fee Simple
SqFt Source Assessor
Horse Property N
Special Listing Condition Standard
Pets Allowed Dogs OK, Cats OK
Read Less
Want to know what your home might be worth? Contact us for a FREE valuation!

Our team is ready to help you sell your home for the highest possible price ASAP

Bought with Touqeer Malik • Fairfax Realty of Tysons
GET MORE INFORMATION





