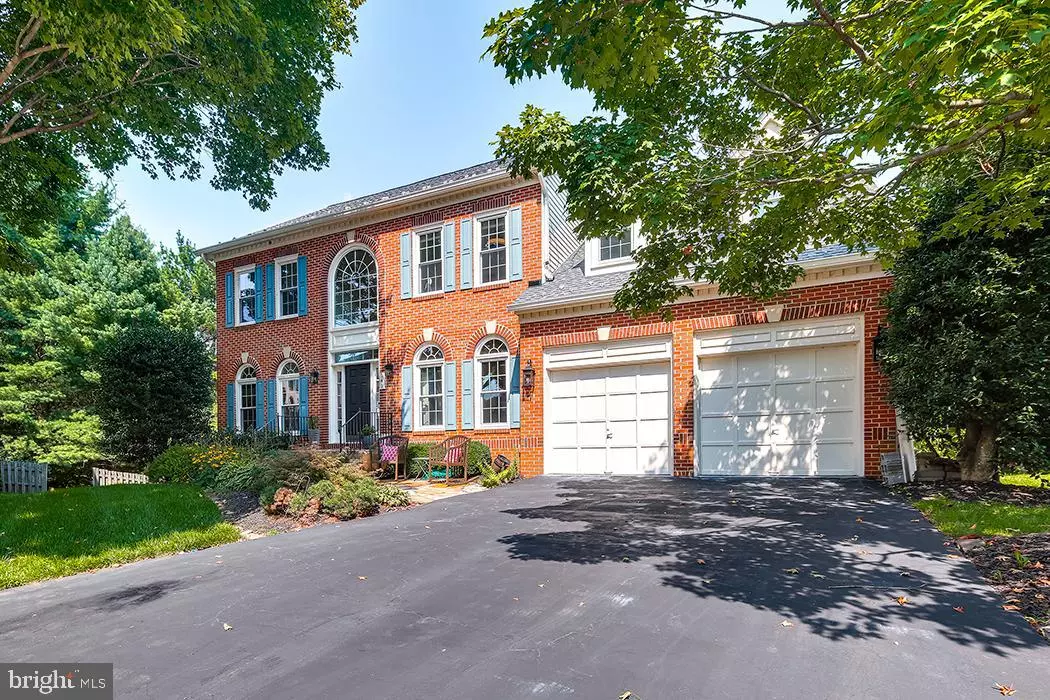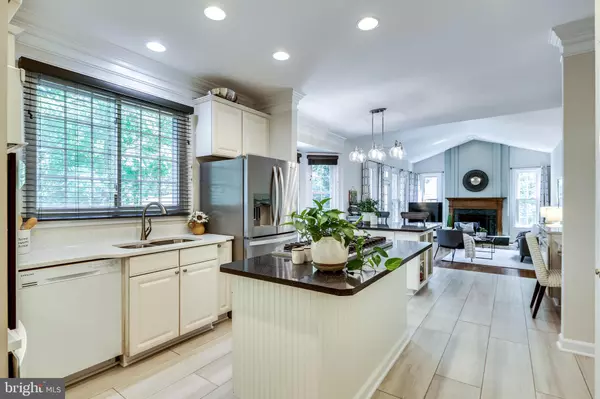$850,000
$899,000
5.5%For more information regarding the value of a property, please contact us for a free consultation.
141 MISSION DR Gaithersburg, MD 20878
5 Beds
4 Baths
3,424 SqFt
Key Details
Sold Price $850,000
Property Type Single Family Home
Sub Type Detached
Listing Status Sold
Purchase Type For Sale
Square Footage 3,424 sqft
Price per Sqft $248
Subdivision Mission Hills
MLS Listing ID MDMC2012922
Sold Date 10/20/21
Style Colonial
Bedrooms 5
Full Baths 3
Half Baths 1
HOA Fees $8/ann
HOA Y/N Y
Abv Grd Liv Area 2,524
Originating Board BRIGHT
Year Built 1993
Annual Tax Amount $8,117
Tax Year 2021
Lot Size 10,071 Sqft
Acres 0.23
Property Description
PRICE REDUCED - Immaculate brick front colonial situated perfectly in a cul-de-sac and backing to stunning views . No detail has been overlooked in this fabulous DR Horton Augusta model. Flowing floor plan and large rooms make this home a showstopper. When stepping through the threshold of the front door into the foyer, one cannot help but notice the ample sunlight streaming through the large Palladian window and reflecting off the rich hardwood floors. No doubt, this house feels like a home instantly. Hardwood floors flow through the entire main floor except for the new updated tile flooring in the kitchen. Large formal spaces with crown moulding and chair railing are perfect for the more formal affairs but the beautiful kitchen with tremendous island and built-in cabinets and desk overlooking the large family room with gas fireplace is where the more low key day to day living takes place. Of course, for those still working from home, there is a private office with built-in shelving that is more sequestered off from the other rooms on this floor. The deck off of the family room, overlooking the private oasis of a backyard is the perfect place to unwind any season of the year. The upper level has a tremendous Master Suite complete with oversized En Suite Master Bath, vaulted ceilings and walk in closet plus 3 additional large bedrooms and an additional full bath. The walk-out lower level to the pavered fire pit also adds amazing recreational space, bedroom and full bath. More recent updates in the home roof (2020), carpet (2019), quartz countertops, gutter shields (2017), new windows, front door (2016). The location is ideal for very quick trips to all major commuter routes, Rio, Kentlands, Crown, and Falls Grove. This will not disappoint. Run before it is gone.
Location
State MD
County Montgomery
Zoning R6
Rooms
Other Rooms Living Room, Dining Room, Primary Bedroom, Bedroom 2, Bedroom 3, Bedroom 4, Kitchen, Family Room, Bedroom 1, Office, Recreation Room, Bathroom 1, Bathroom 2, Primary Bathroom
Basement Daylight, Full, Fully Finished, Heated, Improved, Outside Entrance, Interior Access, Walkout Level
Interior
Interior Features Built-Ins, Carpet, Chair Railings, Crown Moldings, Family Room Off Kitchen, Floor Plan - Open, Floor Plan - Traditional, Formal/Separate Dining Room, Kitchen - Island, Kitchen - Country, Kitchen - Eat-In, Pantry, Primary Bath(s), Recessed Lighting, Wainscotting, Walk-in Closet(s)
Hot Water Natural Gas
Heating Forced Air, Heat Pump(s)
Cooling Central A/C
Fireplaces Number 1
Equipment Built-In Microwave, Cooktop, Dishwasher, Cooktop - Down Draft, Disposal, Dryer, Exhaust Fan, Microwave, Oven - Single, Refrigerator, Washer, Water Heater
Appliance Built-In Microwave, Cooktop, Dishwasher, Cooktop - Down Draft, Disposal, Dryer, Exhaust Fan, Microwave, Oven - Single, Refrigerator, Washer, Water Heater
Heat Source Natural Gas, Central
Laundry Main Floor
Exterior
Parking Features Garage - Front Entry, Garage Door Opener
Garage Spaces 4.0
Water Access N
Roof Type Architectural Shingle
Accessibility None
Attached Garage 2
Total Parking Spaces 4
Garage Y
Building
Story 3
Sewer Public Sewer
Water Public
Architectural Style Colonial
Level or Stories 3
Additional Building Above Grade, Below Grade
New Construction N
Schools
Elementary Schools Fields Road
Middle Schools Ridgeview
High Schools Quince Orchard
School District Montgomery County Public Schools
Others
Pets Allowed Y
Senior Community No
Tax ID 160902851354
Ownership Fee Simple
SqFt Source Assessor
Special Listing Condition Standard
Pets Allowed No Pet Restrictions
Read Less
Want to know what your home might be worth? Contact us for a FREE valuation!

Our team is ready to help you sell your home for the highest possible price ASAP

Bought with Melissa D Raffa • RE/MAX Realty Group

GET MORE INFORMATION





