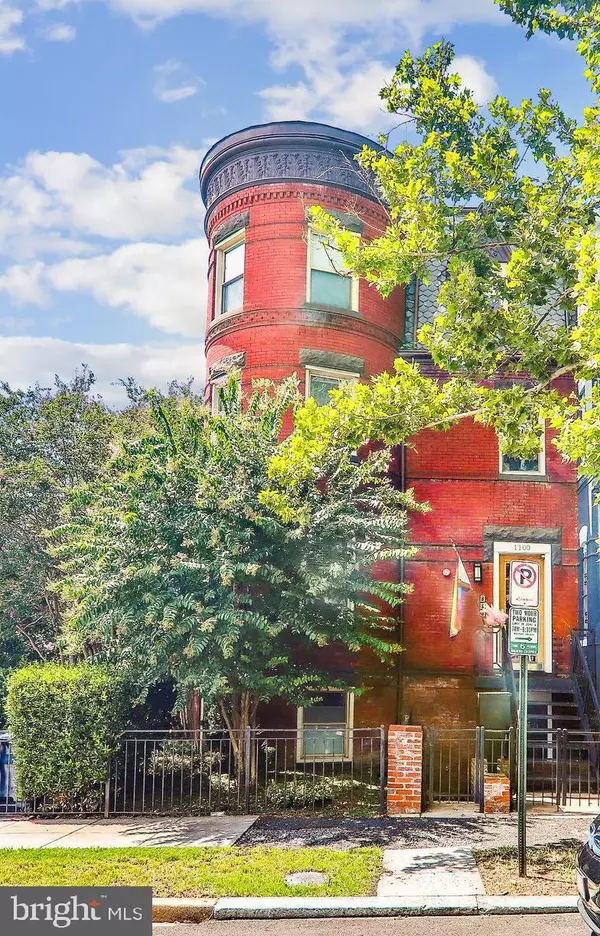$371,000
$374,000
0.8%For more information regarding the value of a property, please contact us for a free consultation.
1100 7TH ST NE #4 Washington, DC 20002
1 Bed
2 Baths
562 SqFt
Key Details
Sold Price $371,000
Property Type Condo
Sub Type Condo/Co-op
Listing Status Sold
Purchase Type For Sale
Square Footage 562 sqft
Price per Sqft $660
Subdivision Old City
MLS Listing ID DCDC2062942
Sold Date 10/07/22
Style Victorian
Bedrooms 1
Full Baths 1
Half Baths 1
Condo Fees $159/mo
HOA Y/N N
Abv Grd Liv Area 562
Originating Board BRIGHT
Year Built 1919
Annual Tax Amount $2,766
Tax Year 2021
Property Description
Live in a beloved neighborhood that provides easy access to eclectic restaurants, shopping, and nightlife. This 1919 built and 2020 remodeled Victorian condo features stylish turreted living room windows and numerous other large windows to deliver an abundance of natural sunlight throughout an open floor plan. Cast your eyes onto the gleaming Brazilian rose hardwood floors, then up to the nine-foot ceilings with recessed lights to see that no detail was overlooked. The chef's kitchen boasts an abundance of custom cabinets, stainless steel appliances, granite countertops, and a beautiful teal backsplash to excite the senses. The spacious primary suite has a custom closet, en-suite full bath, and a conveniently situated stacked washer and dryer. When venturing out, you will find yourself in a quiet residential neighborhood that is transit-friendly, with walk and bike scores in the 90s.
Location
State DC
County Washington
Zoning RF-1
Direction Southeast
Rooms
Other Rooms Living Room, Primary Bedroom, Kitchen, Primary Bathroom, Half Bath
Main Level Bedrooms 1
Interior
Interior Features Primary Bath(s), Recessed Lighting, Upgraded Countertops, Window Treatments, Wood Floors
Hot Water Electric
Heating Heat Pump(s)
Cooling Central A/C
Flooring Hardwood
Equipment Dishwasher, Disposal, Energy Efficient Appliances, Exhaust Fan, Icemaker, Intercom, Microwave, Oven/Range - Electric, Refrigerator, Stove, Washer/Dryer Stacked
Fireplace N
Window Features Double Pane,Insulated
Appliance Dishwasher, Disposal, Energy Efficient Appliances, Exhaust Fan, Icemaker, Intercom, Microwave, Oven/Range - Electric, Refrigerator, Stove, Washer/Dryer Stacked
Heat Source Electric
Exterior
Utilities Available Cable TV Available
Amenities Available None
Water Access N
Roof Type Rubber
Accessibility None
Garage N
Building
Story 1
Unit Features Garden 1 - 4 Floors
Sewer Public Sewer
Water Public
Architectural Style Victorian
Level or Stories 1
Additional Building Above Grade, Below Grade
Structure Type 9'+ Ceilings
New Construction N
Schools
High Schools Eastern
School District District Of Columbia Public Schools
Others
Pets Allowed Y
HOA Fee Include Insurance,Reserve Funds,Sewer,Water
Senior Community No
Tax ID 0855//2012
Ownership Condominium
Security Features Exterior Cameras,Intercom,Security System
Special Listing Condition Standard
Pets Allowed Dogs OK, Cats OK
Read Less
Want to know what your home might be worth? Contact us for a FREE valuation!

Our team is ready to help you sell your home for the highest possible price ASAP

Bought with Thomas Kolker • TTR Sotheby's International Realty
GET MORE INFORMATION





