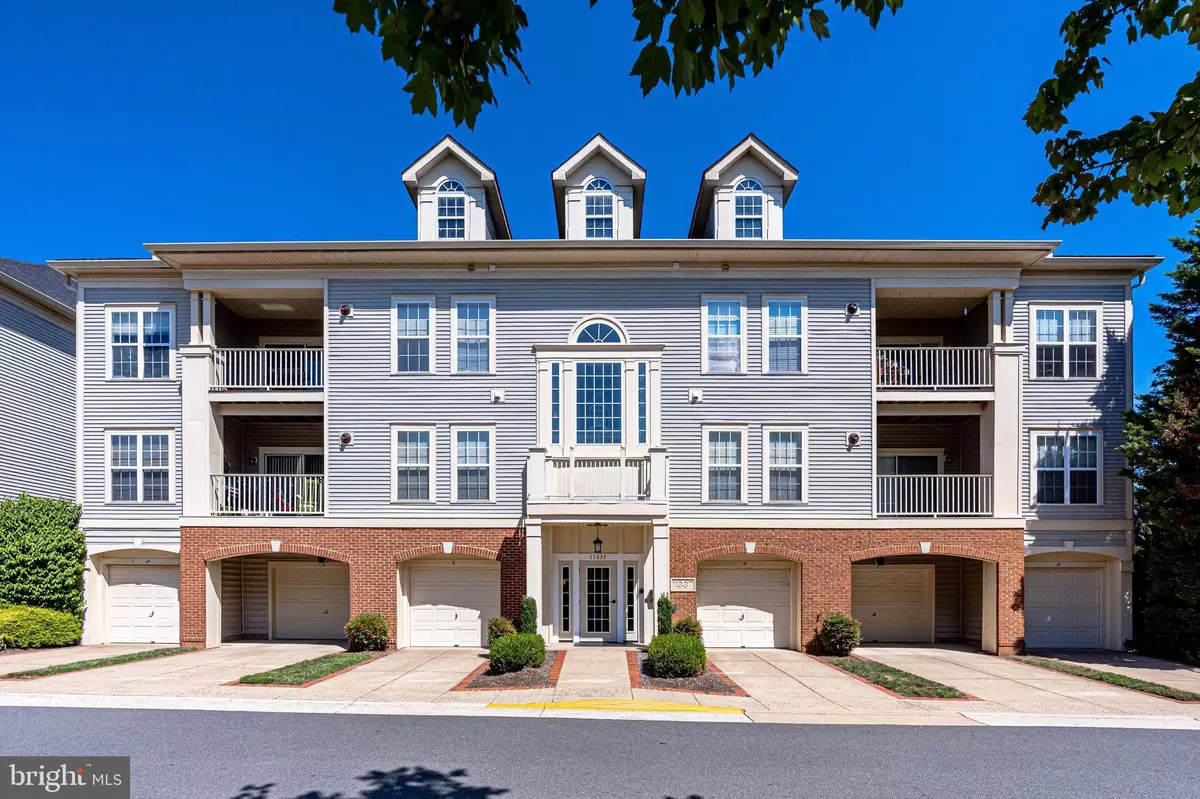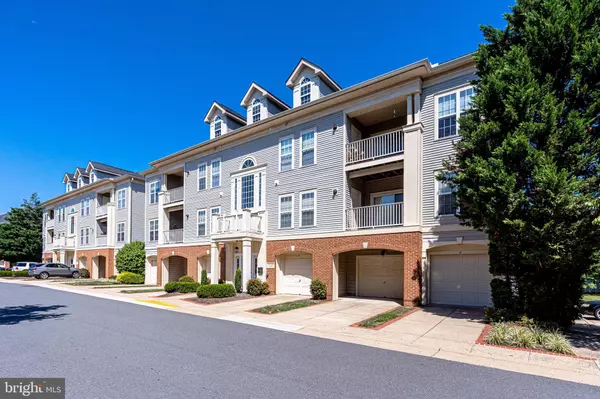$467,000
$439,900
6.2%For more information regarding the value of a property, please contact us for a free consultation.
11337 WESTBROOK MILL LN #103 Fairfax, VA 22030
3 Beds
2 Baths
1,514 SqFt
Key Details
Sold Price $467,000
Property Type Condo
Sub Type Condo/Co-op
Listing Status Sold
Purchase Type For Sale
Square Footage 1,514 sqft
Price per Sqft $308
Subdivision Westbrook Court
MLS Listing ID VAFX2088200
Sold Date 09/19/22
Style Colonial
Bedrooms 3
Full Baths 2
Condo Fees $433/mo
HOA Y/N N
Abv Grd Liv Area 1,514
Originating Board BRIGHT
Year Built 1999
Annual Tax Amount $4,188
Tax Year 2022
Property Description
Rarely available condo: 3 BR 2 full BA ground floor (NO STEPS) with separate garage!EZ access to Fairfax County Government Center, Fair Oaks Regional Mall, George Mason University,Fairfax Corner, Fairfax County Pkwy, I-66, Wegman's, Costco, etc. Delightfully configured and generously proportioned floor plan boasts private breakfast room/family room adjacent to kitchen, open kitchen to living room and formal dining room, primary bedroom with ensuite bath and walk in closet, second and third bedrooms share a "jack and jill" bath with stall shower. Third bedroom with arched opening can also serve as a den/library/guest room. 4 ceiling fans add to one's living comfort. Separate garage with access via breakfast room has ample storage space around the periphery and is located perfectly for bringing in groceries and packages from one's car!
Location
State VA
County Fairfax
Zoning 320
Rooms
Other Rooms Living Room, Dining Room, Bedroom 2, Bedroom 3, Kitchen, Foyer, Breakfast Room, Bedroom 1, Bathroom 1, Bathroom 2
Main Level Bedrooms 3
Interior
Interior Features Built-Ins, Carpet, Ceiling Fan(s), Dining Area, Floor Plan - Open, Formal/Separate Dining Room, Kitchen - Eat-In, Kitchen - Table Space, Walk-in Closet(s), Window Treatments
Hot Water Natural Gas
Heating Forced Air
Cooling Ceiling Fan(s), Central A/C
Fireplaces Number 1
Fireplaces Type Gas/Propane
Equipment Built-In Microwave, Dishwasher, Disposal, Exhaust Fan, Oven - Self Cleaning, Refrigerator, Washer
Furnishings No
Fireplace Y
Appliance Built-In Microwave, Dishwasher, Disposal, Exhaust Fan, Oven - Self Cleaning, Refrigerator, Washer
Heat Source Natural Gas
Laundry Main Floor
Exterior
Parking Features Garage - Front Entry, Garage Door Opener
Garage Spaces 2.0
Amenities Available Common Grounds, Pool - Outdoor
Water Access N
View Garden/Lawn
Accessibility Level Entry - Main, No Stairs
Attached Garage 1
Total Parking Spaces 2
Garage Y
Building
Story 1
Unit Features Garden 1 - 4 Floors
Sewer Public Sewer
Water Public
Architectural Style Colonial
Level or Stories 1
Additional Building Above Grade, Below Grade
New Construction N
Schools
Elementary Schools Fairfax Villa
Middle Schools Frost
High Schools Woodson
School District Fairfax County Public Schools
Others
Pets Allowed Y
HOA Fee Include Common Area Maintenance,Ext Bldg Maint,Parking Fee,Management,Reserve Funds,Sewer,Snow Removal,Trash,Water
Senior Community No
Tax ID 0562 15130103
Ownership Condominium
Security Features Sprinkler System - Indoor,Surveillance Sys
Horse Property N
Special Listing Condition Standard
Pets Allowed Size/Weight Restriction
Read Less
Want to know what your home might be worth? Contact us for a FREE valuation!

Our team is ready to help you sell your home for the highest possible price ASAP

Bought with Robert J Test • Compass
GET MORE INFORMATION





