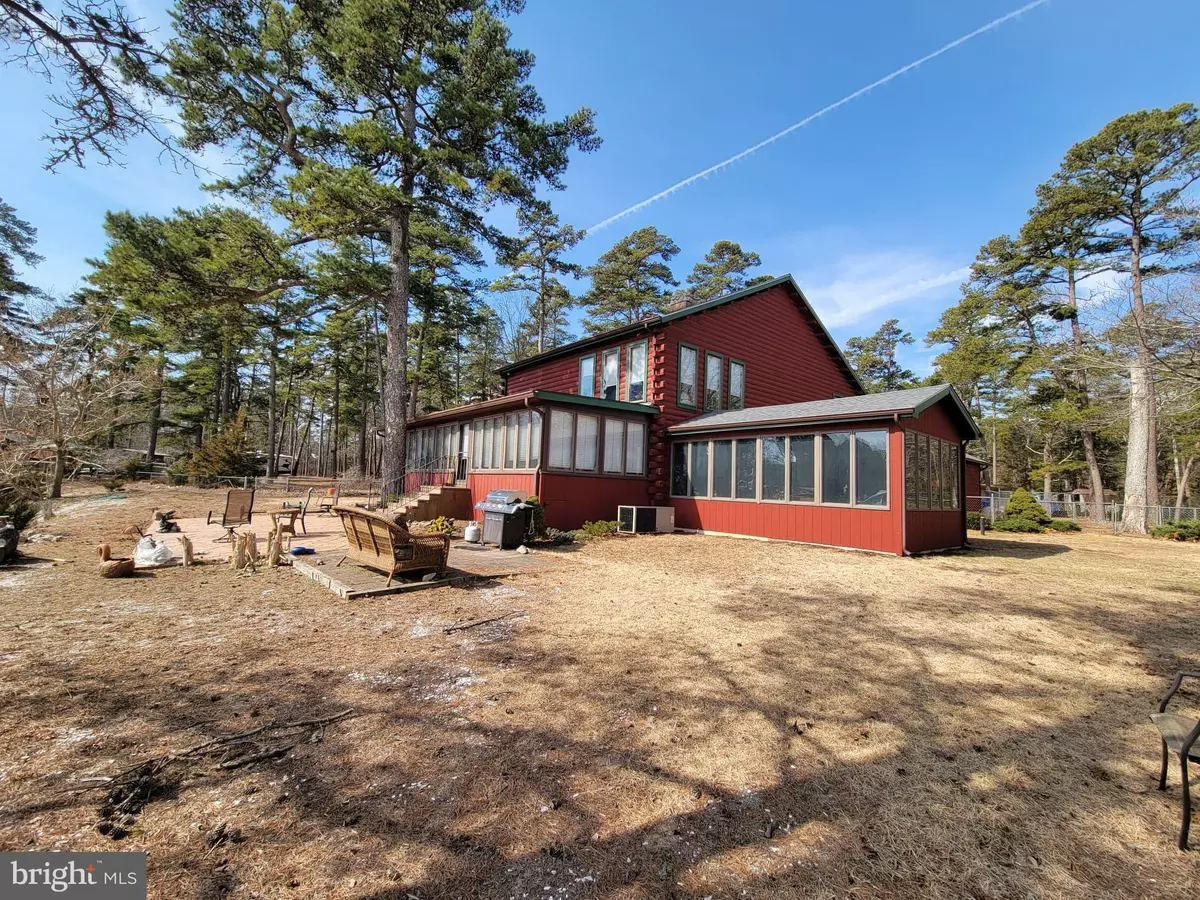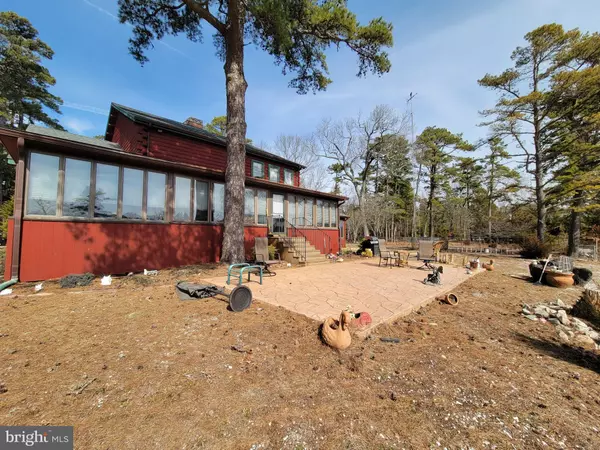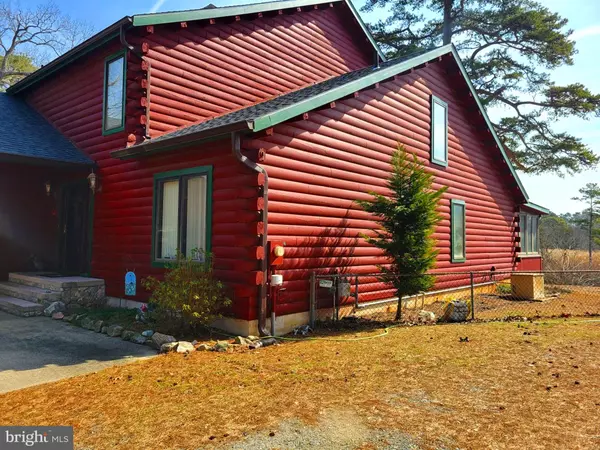$463,000
$499,000
7.2%For more information regarding the value of a property, please contact us for a free consultation.
2931 S 2ND ST Millville, NJ 08332
3 Beds
2 Baths
3,000 SqFt
Key Details
Sold Price $463,000
Property Type Single Family Home
Sub Type Detached
Listing Status Sold
Purchase Type For Sale
Square Footage 3,000 sqft
Price per Sqft $154
Subdivision None Available
MLS Listing ID NJCB2005394
Sold Date 08/24/22
Style Cabin/Lodge
Bedrooms 3
Full Baths 2
HOA Y/N N
Abv Grd Liv Area 3,000
Originating Board BRIGHT
Year Built 1990
Annual Tax Amount $11,099
Tax Year 2020
Lot Size 6.240 Acres
Acres 6.24
Lot Dimensions 0.00 x 0.00
Property Description
Price cut just reduces!! This sprawling 3,000 sq ft (+/-) custom built log cabin is tucked away on a 6.24 acre wooded lot on the Menantico Creek (leads to Maurice River) is everything you could want in home. The upgraded eat in kitchen offers granite countertops, island and plenty of counter space. Formal dining room is located off the kitchen and leads to the open concept living room with cathedral ceilings and a custom stoned fireplace with gas insert makes the room a focal point. There is also a bonus room off the living room that would make a great office! Step down into the sunken family room which leads to a sun room/Florida room complete with a hot tub and scenic views. Enclosed porch with gas fireplace is located off the back of the house and leads out to a stamped concrete patio with great peaceful and tranquil views of the river & NOT IN A FLOOD ZONE!!! Finishing the first floors are 2 good sized bedrooms and a full bath. Head upstairs to the loft which offers an open concept and leads to the master bedroom, large walk in closet and master bathroom with soaking tub. There is also additional rooms that can be converted into an additional 2 or 3 bedrooms or be used as sitting areas/storage. Full basement is ready & waiting to be finished and is where the washer and dryer are housed. Storage & parking are not an issue here! There is an attached 3 car garage as well as a 2 car detached garage and shed for additional storage. New roof, new hot water heater and a whole house generator are just a few of the upgrades! This home truly does have it all. Schedule your showing today!
Location
State NJ
County Cumberland
Area Millville City (20610)
Zoning RESIDENTIAL
Rooms
Basement Full
Main Level Bedrooms 2
Interior
Interior Features Cedar Closet(s), Ceiling Fan(s), Dining Area, Exposed Beams, Family Room Off Kitchen, Kitchen - Country, Kitchen - Eat-In, Walk-in Closet(s), Water Treat System, Stall Shower
Hot Water Natural Gas
Heating Forced Air
Cooling Central A/C, Ceiling Fan(s)
Flooring Carpet, Tile/Brick
Fireplaces Number 1
Fireplaces Type Gas/Propane, Stone
Fireplace Y
Heat Source Natural Gas
Laundry Main Floor
Exterior
Parking Features Garage Door Opener, Covered Parking
Garage Spaces 17.0
Fence Chain Link, Rear
Water Access Y
Water Access Desc Boat - Non Powered Only,Canoe/Kayak,Fishing Allowed,Personal Watercraft (PWC),Private Access,Swimming Allowed
View Creek/Stream, Trees/Woods, Water, River
Roof Type Architectural Shingle
Accessibility None
Attached Garage 3
Total Parking Spaces 17
Garage Y
Building
Lot Description Backs to Trees, Front Yard, Level, Partly Wooded, Private, Rear Yard, Rural, Secluded, Stream/Creek
Story 2
Foundation Block
Sewer Private Septic Tank
Water Private
Architectural Style Cabin/Lodge
Level or Stories 2
Additional Building Above Grade, Below Grade
New Construction N
Schools
School District Millville Board Of Education
Others
Pets Allowed Y
Senior Community No
Tax ID 10-00581-00064 02
Ownership Fee Simple
SqFt Source Assessor
Acceptable Financing Cash, Conventional, FHA, FHA 203(b), VA
Horse Property N
Listing Terms Cash, Conventional, FHA, FHA 203(b), VA
Financing Cash,Conventional,FHA,FHA 203(b),VA
Special Listing Condition Standard
Pets Allowed No Pet Restrictions
Read Less
Want to know what your home might be worth? Contact us for a FREE valuation!

Our team is ready to help you sell your home for the highest possible price ASAP

Bought with Peter C Sideris • Century 21 Rauh & Johns
GET MORE INFORMATION





