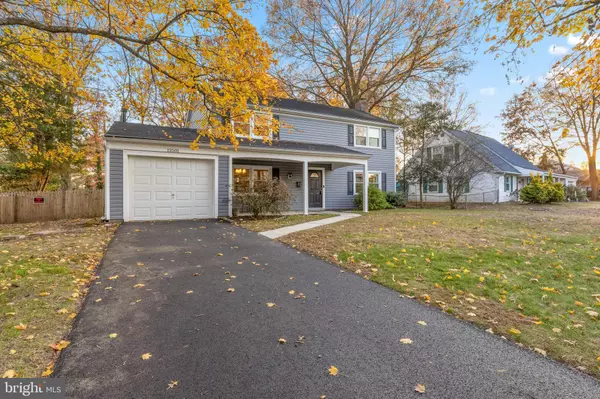$460,000
$449,900
2.2%For more information regarding the value of a property, please contact us for a free consultation.
12501 CHELTON LN Bowie, MD 20715
3 Beds
3 Baths
1,800 SqFt
Key Details
Sold Price $460,000
Property Type Single Family Home
Sub Type Detached
Listing Status Sold
Purchase Type For Sale
Square Footage 1,800 sqft
Price per Sqft $255
Subdivision Chapel Forge At Belair
MLS Listing ID MDPG2018050
Sold Date 01/25/22
Style Colonial
Bedrooms 3
Full Baths 2
Half Baths 1
HOA Y/N N
Abv Grd Liv Area 1,800
Originating Board BRIGHT
Year Built 1965
Annual Tax Amount $5,052
Tax Year 2021
Lot Size 0.275 Acres
Acres 0.28
Property Description
Numerous possibilities for casual and formal entertaining are found in this renovated colonial boasting over 1,800 sqft, 3 bedrooms, 2 full baths, 1 half bath, and a premier .28 acre homesite in popular Chapel Forge. Brimming with updates, this home features a covered front porch, two finished levels, energy efficient double pane windows, beautiful Brazilian cherry wide plank laminate flooring, and spacious rooms including a family room with a brick surround wood burning fireplace, a dining room with fresh modern lighting, and a reimagined kitchen. The well-crafted modern kitchen offers granite counters, LVT flooring, raised panel wood cabinetry, stainless steel appliances, and a bright breakfast room with glass sliders stepping to a newer paver patio and backyard. Upstairs is new waterproof backed premium carpeting and the bedrooms including an owners suite boasting dual closets offering plentiful storage and a private bath. Beautiful upgrades with an appealing custom paint palette creates home! Easy access to Washington, Annapolis, BWI airport, and only moments away from shopping, dining, and recreation.
Location
State MD
County Prince Georges
Zoning R80
Rooms
Other Rooms Dining Room, Primary Bedroom, Bedroom 2, Bedroom 3, Kitchen, Family Room, Foyer, Laundry, Primary Bathroom, Full Bath
Interior
Interior Features Attic, Breakfast Area, Carpet, Ceiling Fan(s), Dining Area, Family Room Off Kitchen, Formal/Separate Dining Room, Kitchen - Eat-In, Kitchen - Table Space, Recessed Lighting, Primary Bath(s), Upgraded Countertops, Walk-in Closet(s)
Hot Water Natural Gas
Heating Forced Air, Programmable Thermostat
Cooling Central A/C, Ceiling Fan(s), Programmable Thermostat
Flooring Carpet, Laminated, Vinyl
Fireplaces Number 1
Fireplaces Type Brick, Mantel(s), Wood
Equipment Built-In Microwave, Dishwasher, Energy Efficient Appliances, Icemaker, Oven - Self Cleaning, Oven - Single, Oven/Range - Electric, Refrigerator, Stainless Steel Appliances, Washer/Dryer Hookups Only, Water Dispenser, Water Heater
Fireplace Y
Window Features Double Pane,Replacement,Screens,Vinyl Clad
Appliance Built-In Microwave, Dishwasher, Energy Efficient Appliances, Icemaker, Oven - Self Cleaning, Oven - Single, Oven/Range - Electric, Refrigerator, Stainless Steel Appliances, Washer/Dryer Hookups Only, Water Dispenser, Water Heater
Heat Source Natural Gas
Laundry Main Floor
Exterior
Exterior Feature Patio(s), Porch(es)
Parking Features Garage - Front Entry, Inside Access
Garage Spaces 1.0
Fence Rear, Wood
Water Access N
Roof Type Asphalt,Shingle
Accessibility None
Porch Patio(s), Porch(es)
Attached Garage 1
Total Parking Spaces 1
Garage Y
Building
Lot Description Front Yard, Rear Yard, SideYard(s)
Story 2
Foundation Other
Sewer Public Sewer
Water Public
Architectural Style Colonial
Level or Stories 2
Additional Building Above Grade, Below Grade
Structure Type Dry Wall
New Construction N
Schools
Elementary Schools Whitehall
Middle Schools Samuel Ogle
High Schools Bowie
School District Prince George'S County Public Schools
Others
Senior Community No
Tax ID 17141616234
Ownership Fee Simple
SqFt Source Assessor
Security Features Carbon Monoxide Detector(s),Main Entrance Lock,Smoke Detector
Special Listing Condition Standard
Read Less
Want to know what your home might be worth? Contact us for a FREE valuation!

Our team is ready to help you sell your home for the highest possible price ASAP

Bought with Alison Ervin • Keller Williams Flagship of Maryland

GET MORE INFORMATION




