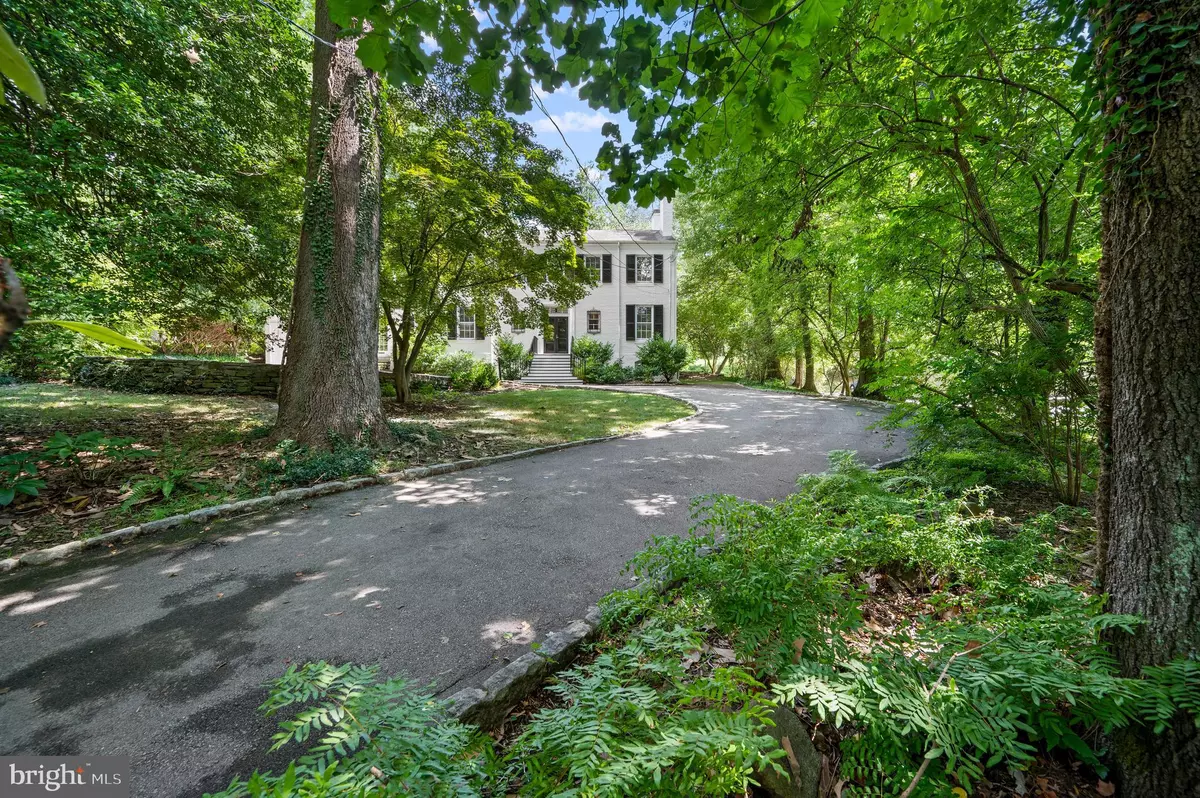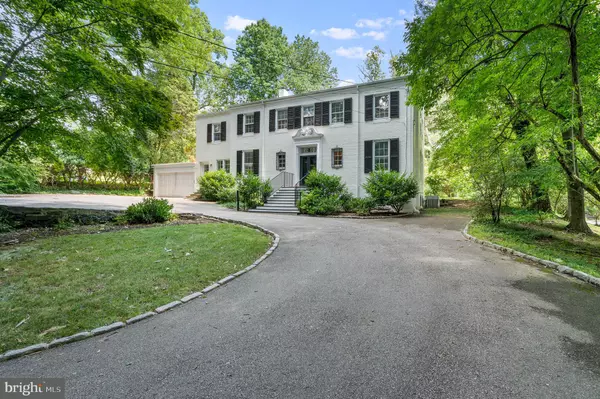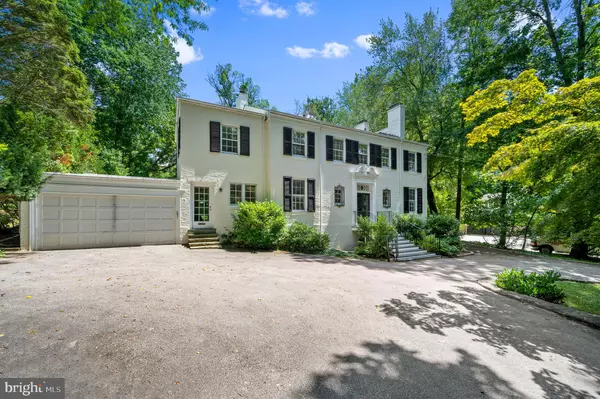$1,085,000
$995,000
9.0%For more information regarding the value of a property, please contact us for a free consultation.
22 W BELLS MILL RD Philadelphia, PA 19118
5 Beds
4 Baths
3,000 SqFt
Key Details
Sold Price $1,085,000
Property Type Single Family Home
Sub Type Detached
Listing Status Sold
Purchase Type For Sale
Square Footage 3,000 sqft
Price per Sqft $361
Subdivision Chestnut Hill
MLS Listing ID PAPH2021176
Sold Date 09/22/21
Style Federal
Bedrooms 5
Full Baths 3
Half Baths 1
HOA Y/N N
Abv Grd Liv Area 3,000
Originating Board BRIGHT
Year Built 1925
Annual Tax Amount $10,605
Tax Year 2021
Lot Size 0.470 Acres
Acres 0.47
Lot Dimensions 98.00 x 210.75
Property Description
Welcome to 22 West Bells Mill Road. This beautiful Chestnut Hill home is set neatly back on one of Philadelphias classic country roads, winding through the Wissahickon Valley of Fairmount Park. A charming drive leads up to the home which offers 3,000 sun-lit square feet perched on nearly 1/2 an acre
of land. This gracious home captures the perfect combination of old-world charm blended with modern amenities. The first level has a traditional layout featuring a large, eat-in kitchen, hall powder room, dining room, living room and office/library. The second level boasts 5 bedrooms and 3 full bathrooms, including a spacious primary bedroom with a large in-suite bath. The second floor includes a porch spanning the back side of the home and is highlighted with a wonderfully ornate wrought iron rail. There are 6, functional, wood burning fireplaces across both the first and second levels. The lovely yard is ready for a green thumb, with pristine green house and plenty of flower beds to nurture existing plants or re-imagine with new specimens. The home is surrounded by mature trees offering abundant and quiet privacy. An attached 2 car garage with additional room for tool bench or storage finishes out this amazing property.
The phrase "they don't build them like they used to," applies to this nearly 100 year old home that has had only 3 owners, each of which has meticulously maintained its alluring charm.
Location is everything, with direct access to all of the shopping and dining that Chestnut Hill has to offer. Nestled on the edge of the Wissahickon Valley, this home is just steps from Forbidden Drive and the beautiful biking, jogging, and hiking trails of Philadelphia's Alpine Gorge. Approximately 1/2 mile to the Thomas Mill Covered Bridge, 4 miles to PA309, 6 miles to I76/476 Junction, 12 miles to Amtraks 30th Street Station & Center City and 20 miles to the airport, enjoy the charm, nature and beauty that
Chestnut Hill offers with easy access to farther destinations NYC included!
Location
State PA
County Philadelphia
Area 19118 (19118)
Zoning RSD1
Rooms
Basement Front Entrance, Unfinished, Walkout Stairs, Outside Entrance, Interior Access
Interior
Interior Features Attic, Breakfast Area, Dining Area, Floor Plan - Traditional, Formal/Separate Dining Room, Kitchen - Eat-In, Store/Office, Wood Floors
Hot Water Natural Gas
Heating Forced Air
Cooling Central A/C
Flooring Hardwood
Fireplaces Number 6
Fireplaces Type Wood
Equipment Built-In Range, Cooktop, Dishwasher, Disposal, Dryer, Oven - Single, Oven/Range - Gas, Refrigerator, Washer
Fireplace Y
Window Features Double Hung
Appliance Built-In Range, Cooktop, Dishwasher, Disposal, Dryer, Oven - Single, Oven/Range - Gas, Refrigerator, Washer
Heat Source Natural Gas
Laundry Basement
Exterior
Parking Features Garage - Front Entry
Garage Spaces 6.0
Water Access N
View Trees/Woods, Street
Roof Type Asphalt
Accessibility None
Attached Garage 2
Total Parking Spaces 6
Garage Y
Building
Story 2
Sewer Public Sewer
Water Public
Architectural Style Federal
Level or Stories 2
Additional Building Above Grade, Below Grade
Structure Type 9'+ Ceilings,Dry Wall
New Construction N
Schools
Elementary Schools John Story Jenks School
Middle Schools John Story Jenks School
High Schools Germantown
School District The School District Of Philadelphia
Others
Senior Community No
Tax ID 092237000
Ownership Fee Simple
SqFt Source Assessor
Acceptable Financing Cash, Conventional, Other
Horse Property N
Listing Terms Cash, Conventional, Other
Financing Cash,Conventional,Other
Special Listing Condition Standard
Read Less
Want to know what your home might be worth? Contact us for a FREE valuation!

Our team is ready to help you sell your home for the highest possible price ASAP

Bought with Karen M Regan • Kurfiss Sotheby's International Realty
GET MORE INFORMATION





