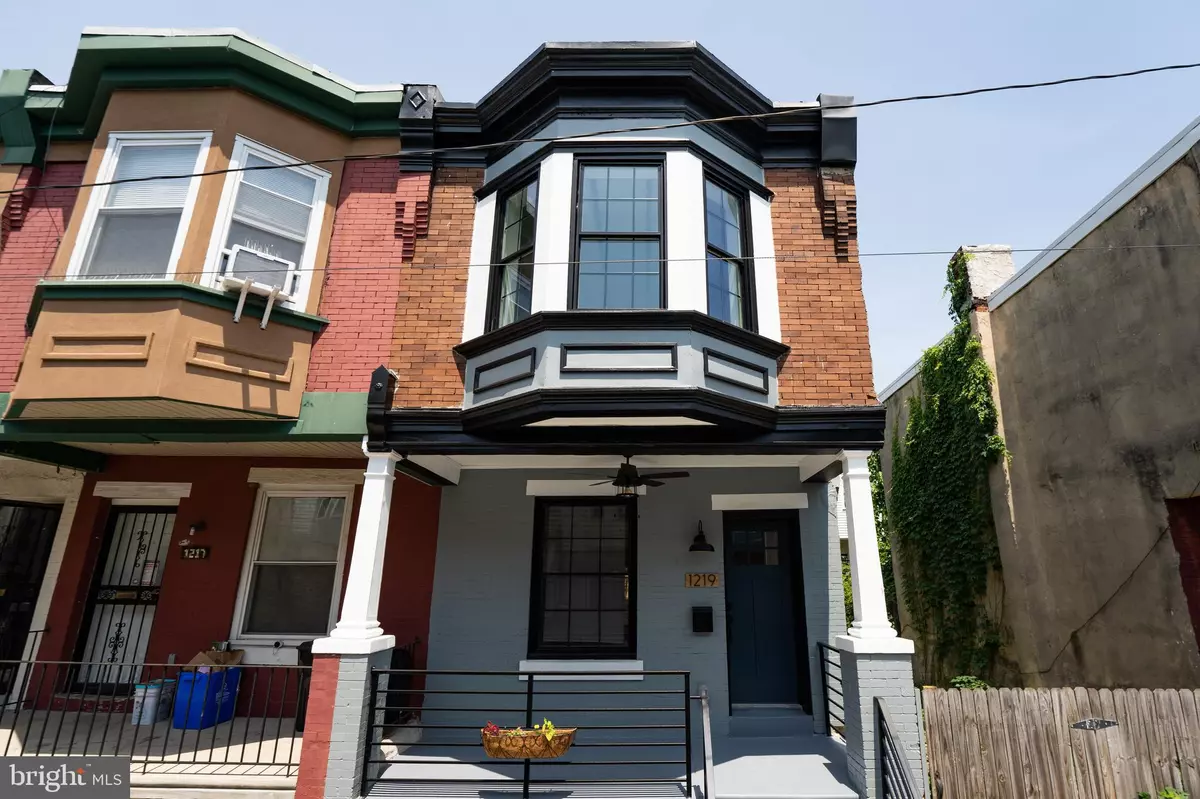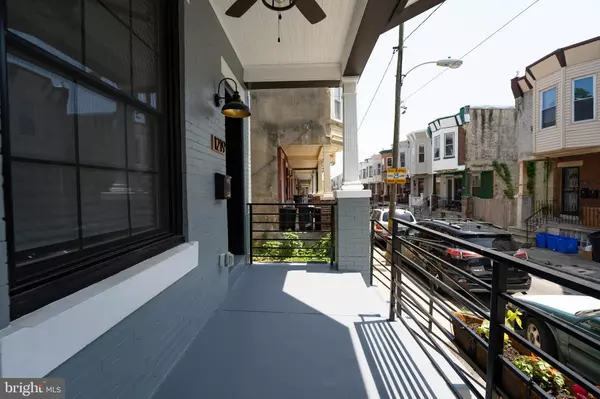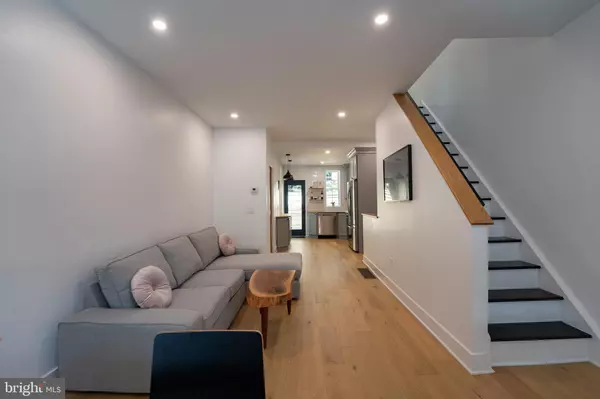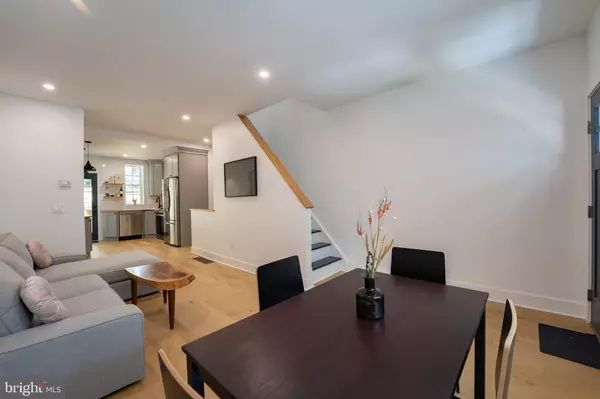$304,000
$280,000
8.6%For more information regarding the value of a property, please contact us for a free consultation.
1219 S SAINT BERNARD ST Philadelphia, PA 19143
3 Beds
2 Baths
1,219 SqFt
Key Details
Sold Price $304,000
Property Type Townhouse
Sub Type Interior Row/Townhouse
Listing Status Sold
Purchase Type For Sale
Square Footage 1,219 sqft
Price per Sqft $249
Subdivision Kingsessing
MLS Listing ID PAPH2123692
Sold Date 07/08/22
Style Traditional
Bedrooms 3
Full Baths 1
Half Baths 1
HOA Y/N N
Abv Grd Liv Area 944
Originating Board BRIGHT
Year Built 1940
Annual Tax Amount $559
Tax Year 2022
Lot Size 719 Sqft
Acres 0.02
Lot Dimensions 14.00 x 51.00
Property Description
All boxes are checked at this stunning West Philly full rehab. The transition from front porch to interior is nearly seamless thanks to the exterior ceiling fan and oversized window leading to the dining area. Enjoy the golden hue of oak hardwood floors throughout as you make your way through the living room. Take note of the exposed brick built-in bookcase and powder room custom made pocket door with frosted glass. A thoughtful kitchen layout features stainless steel smart appliances; ample cabinet and drawer storage, open shelving, gas stove with hood vent.
The back area offers enough space to recline or grill and is complete with high privacy fencing.
A true showcase awaits on the second floor. Awake in a sun-filled SW facing primary bedroom with exposed beam ceiling, reclaimed wood accent wall and dual closets. The main bath hosts a custom oak vanity with plenty of storage and a poured concrete top with vessel sink; enjoy the skylight above while in the clawfoot tub.
Two secondary bedrooms complete with closets and modern finishes, recessed lighting throughout.
This home offers luxury and peace of mind with its new roof, HVAC, plumbing and appliances.
1219 finished sq ft is the accurate number and includes 275 in open concept finished basement sq ft.
The finished basement, with its various storage options, built-in laundry and modern finishings, is the perfect blank canvas, and includes a French drain and sump pump.
Public transportation is blocks away; your commute to Center city is under 30 minutes. Close to shopping and restaurants on Baltimore Ave, University City, Cedar Park, Penn, Drexel, CHOP, the beloved Clark Park neighborhood and Bartrams Garden.
Location
State PA
County Philadelphia
Area 19143 (19143)
Zoning RSA5
Direction Southwest
Rooms
Other Rooms Living Room, Basement, Bathroom 1
Basement Fully Finished, Drainage System
Interior
Interior Features Built-Ins, Exposed Beams, Floor Plan - Open, Recessed Lighting, Skylight(s), Soaking Tub, Wood Floors
Hot Water Natural Gas
Heating Forced Air
Cooling Central A/C
Flooring Hardwood
Equipment Dishwasher, Disposal, Dryer, Microwave, Range Hood, Oven/Range - Gas, Refrigerator, Stainless Steel Appliances, Stove, Washer, Water Heater - High-Efficiency
Fireplace N
Appliance Dishwasher, Disposal, Dryer, Microwave, Range Hood, Oven/Range - Gas, Refrigerator, Stainless Steel Appliances, Stove, Washer, Water Heater - High-Efficiency
Heat Source Natural Gas
Exterior
Fence Privacy, Wood
Water Access N
Roof Type Flat
Accessibility None
Garage N
Building
Story 2
Foundation Stone
Sewer Public Sewer
Water Public
Architectural Style Traditional
Level or Stories 2
Additional Building Above Grade, Below Grade
New Construction N
Schools
School District The School District Of Philadelphia
Others
Pets Allowed Y
Senior Community No
Tax ID 273070000
Ownership Fee Simple
SqFt Source Assessor
Acceptable Financing Cash, Conventional, FHA, VA
Horse Property N
Listing Terms Cash, Conventional, FHA, VA
Financing Cash,Conventional,FHA,VA
Special Listing Condition Standard
Pets Allowed No Pet Restrictions
Read Less
Want to know what your home might be worth? Contact us for a FREE valuation!

Our team is ready to help you sell your home for the highest possible price ASAP

Bought with Lindsey Koontz • Space & Company

GET MORE INFORMATION





