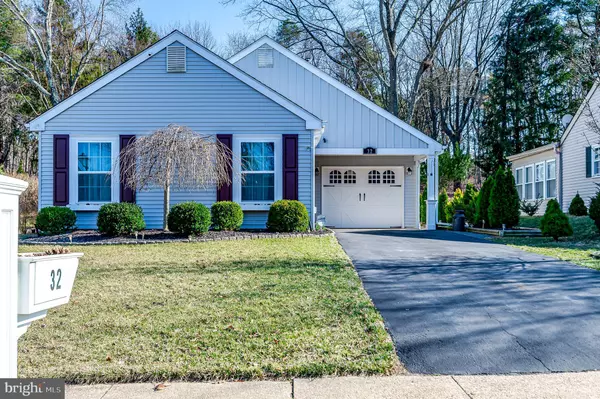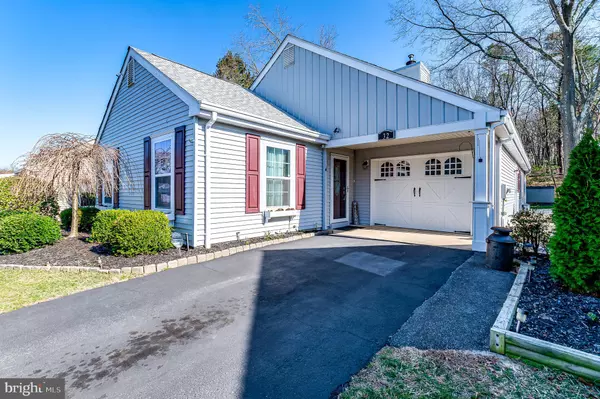$315,000
$319,900
1.5%For more information regarding the value of a property, please contact us for a free consultation.
32 BUCKINGHAM DR Southampton, NJ 08088
2 Beds
2 Baths
1,416 SqFt
Key Details
Sold Price $315,000
Property Type Single Family Home
Sub Type Detached
Listing Status Sold
Purchase Type For Sale
Square Footage 1,416 sqft
Price per Sqft $222
Subdivision Leisuretowne
MLS Listing ID NJBL2020618
Sold Date 04/29/22
Style Ranch/Rambler
Bedrooms 2
Full Baths 2
HOA Fees $88/mo
HOA Y/N Y
Abv Grd Liv Area 1,416
Originating Board BRIGHT
Year Built 1976
Annual Tax Amount $3,296
Tax Year 2021
Lot Size 5,497 Sqft
Acres 0.13
Lot Dimensions 50.00 x 110.00
Property Description
We are offering a beautifully updated Jefferson model home in the 55+ community of Leisuretowne.
Very spacious living room with lots of wall space for your furniture. There is a formal dining room where you will host your family get togethers. The heart of the home is the family room and kitchen. The kitchen features custom cabinetry, granite counters, tile backsplash and a breakfast bar. Stainless steel appliances including Microwave (2020), Dishwasher (2021) range and refrigerator. Immediately adjacent is the family room with the fireplace/pellet stove. The pellet stove is both economical and provides a cozy, even heat for the entire home. Thermostats have been replaced to maintain even heating levels. The roof was updated just a few years ago and there is an attic fan. Windows in both bedrooms and over the kitchen sink have recently been replaced. If you work from home you will appreciate the the office with separate side entrance . Enjoy out door living with the enclosed porch and patio just steps from the kitchen. The backyard is private with no homes behind you.
The house is being conveyed ASIS- . The seller will provide the CO and a one year home warranty.
Buyer responsible for any Leisuretowne HOA Issues.
Location
State NJ
County Burlington
Area Southampton Twp (20333)
Zoning RD
Rooms
Other Rooms Living Room, Dining Room, Primary Bedroom, Bedroom 2, Family Room, Office, Screened Porch
Main Level Bedrooms 2
Interior
Interior Features Attic/House Fan, Family Room Off Kitchen, Kitchen - Eat-In, Primary Bath(s), Upgraded Countertops, Wood Stove
Hot Water Electric
Heating Baseboard - Electric, Other
Cooling Central A/C
Flooring Carpet, Laminated
Equipment Dishwasher, Dryer, Microwave, Oven/Range - Electric, Refrigerator, Stainless Steel Appliances, Washer
Furnishings No
Appliance Dishwasher, Dryer, Microwave, Oven/Range - Electric, Refrigerator, Stainless Steel Appliances, Washer
Heat Source Electric, Other
Exterior
Parking Features Garage - Front Entry
Garage Spaces 3.0
Amenities Available Billiard Room, Club House, Exercise Room, Fitness Center, Lake, Library, Picnic Area, Pool - Outdoor, Putting Green, Shuffleboard, Tennis Courts, Water/Lake Privileges
Water Access N
Roof Type Shingle
Accessibility None
Attached Garage 1
Total Parking Spaces 3
Garage Y
Building
Story 1
Foundation Slab
Sewer Public Sewer
Water Public
Architectural Style Ranch/Rambler
Level or Stories 1
Additional Building Above Grade, Below Grade
New Construction N
Schools
Elementary Schools School 1
High Schools Seneca
School District Lenape Regional High
Others
Pets Allowed Y
HOA Fee Include Common Area Maintenance
Senior Community Yes
Age Restriction 55
Tax ID 33-02702 23-00031
Ownership Fee Simple
SqFt Source Assessor
Acceptable Financing Conventional, Cash
Listing Terms Conventional, Cash
Financing Conventional,Cash
Special Listing Condition Standard
Pets Allowed Number Limit
Read Less
Want to know what your home might be worth? Contact us for a FREE valuation!

Our team is ready to help you sell your home for the highest possible price ASAP

Bought with Jennifer A Lynch • Compass New Jersey, LLC - Moorestown

GET MORE INFORMATION





