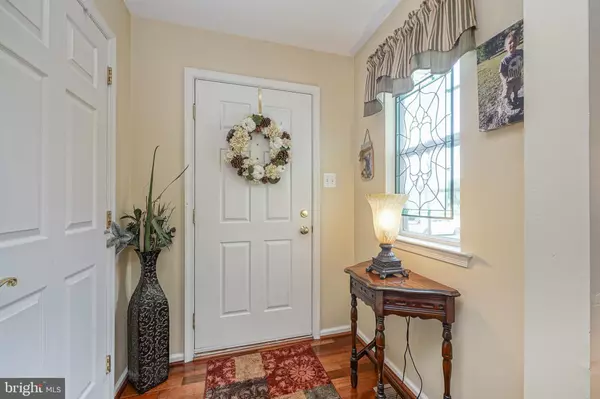$301,500
$299,900
0.5%For more information regarding the value of a property, please contact us for a free consultation.
516 HOWEY DR Mullica Hill, NJ 08062
2 Beds
2 Baths
1,372 SqFt
Key Details
Sold Price $301,500
Property Type Single Family Home
Sub Type Detached
Listing Status Sold
Purchase Type For Sale
Square Footage 1,372 sqft
Price per Sqft $219
Subdivision Spicer Estates
MLS Listing ID NJGL2003434
Sold Date 10/04/21
Style Ranch/Rambler
Bedrooms 2
Full Baths 2
HOA Fees $63/ann
HOA Y/N Y
Abv Grd Liv Area 1,372
Originating Board BRIGHT
Year Built 2004
Annual Tax Amount $5,989
Tax Year 2020
Lot Size 6,970 Sqft
Acres 0.16
Lot Dimensions 0.00 x 0.00
Property Description
Accepted offer with home sale contingency, property still being shown. Looking for your retirement dream home? Look no further! This immaculate 2 bedroom, 2 full bathroom rancher in the highly sought after Spicer Estates in Mullica Hill has been lovingly maintained and the pride in ownership shines through in every inch. Gleaming cherry wood floors, newer carpeting, cathedral ceilings, newer trex deck and an underground sprinkler system. This home has it all! Schedule your showing today!
Location
State NJ
County Gloucester
Area Harrison Twp (20808)
Zoning R4
Rooms
Other Rooms Living Room, Dining Room, Primary Bedroom, Kitchen, Bedroom 1, Sun/Florida Room, Laundry, Primary Bathroom, Full Bath
Main Level Bedrooms 2
Interior
Interior Features Primary Bath(s), Butlers Pantry, Sprinkler System, Stall Shower
Hot Water Natural Gas
Heating Forced Air
Cooling Central A/C
Flooring Vinyl, Carpet, Hardwood
Equipment Oven - Self Cleaning, Dishwasher, Disposal, Built-In Microwave, Oven/Range - Gas, Refrigerator, Stainless Steel Appliances, Dryer - Gas, Dryer - Front Loading, Washer
Fireplace N
Appliance Oven - Self Cleaning, Dishwasher, Disposal, Built-In Microwave, Oven/Range - Gas, Refrigerator, Stainless Steel Appliances, Dryer - Gas, Dryer - Front Loading, Washer
Heat Source Natural Gas
Laundry Main Floor
Exterior
Exterior Feature Deck(s)
Parking Features Garage - Front Entry, Inside Access
Garage Spaces 3.0
Amenities Available Common Grounds, Jog/Walk Path
Water Access N
View Garden/Lawn
Roof Type Pitched,Shingle
Accessibility None
Porch Deck(s)
Attached Garage 1
Total Parking Spaces 3
Garage Y
Building
Lot Description Front Yard, Rear Yard, SideYard(s), Backs - Open Common Area, Cleared
Story 1
Foundation Concrete Perimeter
Sewer Public Sewer
Water Public
Architectural Style Ranch/Rambler
Level or Stories 1
Additional Building Above Grade, Below Grade
Structure Type 9'+ Ceilings,Vaulted Ceilings
New Construction N
Schools
School District Clearview Regional Schools
Others
Pets Allowed Y
HOA Fee Include Common Area Maintenance,Lawn Maintenance,Snow Removal
Senior Community Yes
Age Restriction 55
Tax ID 08-00057 16-00006
Ownership Fee Simple
SqFt Source Assessor
Special Listing Condition Standard
Pets Allowed Case by Case Basis
Read Less
Want to know what your home might be worth? Contact us for a FREE valuation!

Our team is ready to help you sell your home for the highest possible price ASAP

Bought with Gregory S Hale • RE/MAX ONE Realty-Moorestown

GET MORE INFORMATION





