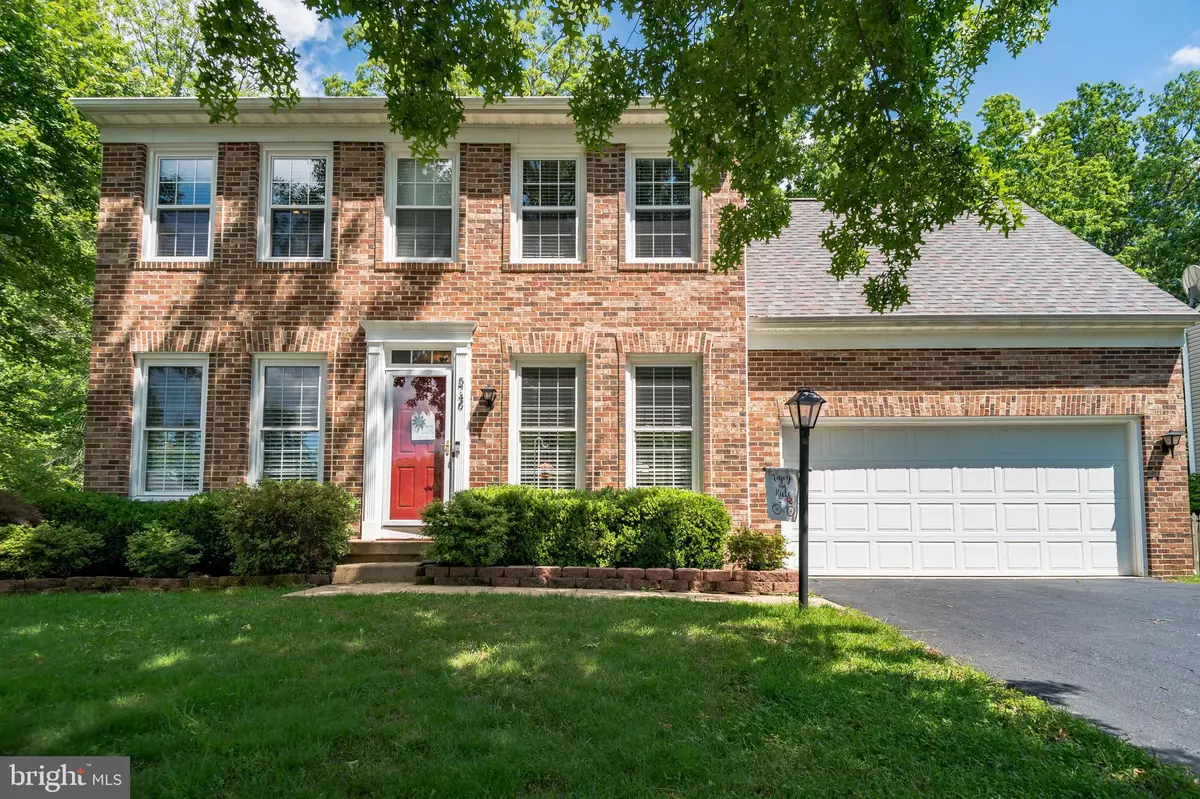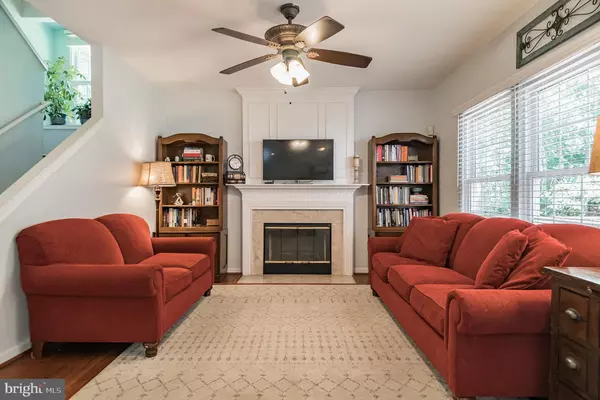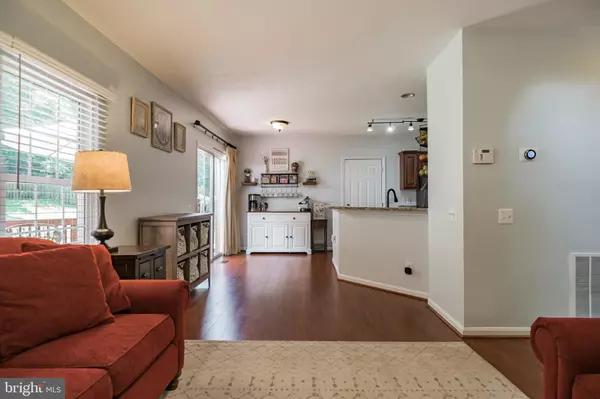$670,000
$624,900
7.2%For more information regarding the value of a property, please contact us for a free consultation.
5746 MOONBEAM DR Woodbridge, VA 22193
5 Beds
4 Baths
2,700 SqFt
Key Details
Sold Price $670,000
Property Type Single Family Home
Sub Type Detached
Listing Status Sold
Purchase Type For Sale
Square Footage 2,700 sqft
Price per Sqft $248
Subdivision Winding Creek Estates
MLS Listing ID VAPW2028946
Sold Date 09/02/22
Style Colonial
Bedrooms 5
Full Baths 3
Half Baths 1
HOA Fees $90/mo
HOA Y/N Y
Abv Grd Liv Area 1,940
Originating Board BRIGHT
Year Built 1997
Annual Tax Amount $5,913
Tax Year 2022
Lot Size 0.332 Acres
Acres 0.33
Property Description
Welcome to your beautiful corner-lot home in the Winding Creek Estates neighborhood. This two-story colonial has it all! It is set back from the road behind mature trees, and it backs up to a wooded county park. This lovingly maintained home has 5 beds, 3.5 baths, and features many updates throughout all three levels, including handsome hardwood floors that flow throughout the main level. Upon entry, youll notice a private study to your left, the formal dining room to your right, and a powder room down the hall. Make your way to the rear, and youll find the family room with a wood burning fireplace and ceiling fan. Tons of natural light fill the room from the large, picturesque windows and sliding glass door. You'll love the chefs kitchen with its granite countertops, custom tile backsplash, and stainless-steel appliances. The large sliding glass door off the kitchen leads to the deck, patio, and vast backyard backing up to a wooded park. Imagine the fun to be had here with your family and friends. Upstairs, you'll find the primary suite complete with a full ensuite bath with white cabinets, black granite, and a garden bath with views of the trees. Two additional bedroomswith ample closet space and natural lightcombine with another full bathroom and a large bedroom over the garage to complete the upper level. Notice the Elfa closet storage systems throughout. The finished basement includes a fifth bedroom, a bonus living room, a kitchenette, recessed lighting, laundry room, and storage space. To top it off, you're half a mile away from the grocery store, a stones throw to Howison Homestead Soccer Fields; HOA includes a pool, tennis courts, basketball court, workout room, and playground. Districted to Ashland Elementary. Dont wait - schedule your showing today!
Location
State VA
County Prince William
Zoning R4
Rooms
Other Rooms Living Room, Dining Room, Bedroom 2, Bedroom 3, Bedroom 4, Bedroom 5, Kitchen, Family Room, Den, Basement, Bedroom 1, Laundry, Other, Storage Room, Bathroom 1, Bathroom 2, Bathroom 3, Half Bath
Basement Fully Finished
Interior
Interior Features Ceiling Fan(s), Recessed Lighting, Upgraded Countertops, Walk-in Closet(s)
Hot Water Natural Gas
Heating Forced Air
Cooling Central A/C
Fireplaces Number 1
Fireplaces Type Mantel(s), Wood
Fireplace Y
Heat Source Natural Gas
Laundry Basement
Exterior
Exterior Feature Patio(s), Porch(es)
Parking Features Garage - Front Entry, Garage Door Opener
Garage Spaces 4.0
Amenities Available Basketball Courts, Club House, Fitness Center, Tennis Courts
Water Access N
Accessibility None
Porch Patio(s), Porch(es)
Attached Garage 2
Total Parking Spaces 4
Garage Y
Building
Lot Description Backs - Parkland, Backs to Trees, Corner, Cul-de-sac, Front Yard, SideYard(s), Trees/Wooded
Story 3
Foundation Slab
Sewer Private Sewer
Water Public
Architectural Style Colonial
Level or Stories 3
Additional Building Above Grade, Below Grade
New Construction N
Schools
School District Prince William County Public Schools
Others
HOA Fee Include Pool(s),Trash
Senior Community No
Tax ID 8091-23-5545
Ownership Fee Simple
SqFt Source Assessor
Security Features Smoke Detector
Special Listing Condition Standard
Read Less
Want to know what your home might be worth? Contact us for a FREE valuation!

Our team is ready to help you sell your home for the highest possible price ASAP

Bought with Mason Walter Rush • Century 21 Accent Homes

GET MORE INFORMATION





