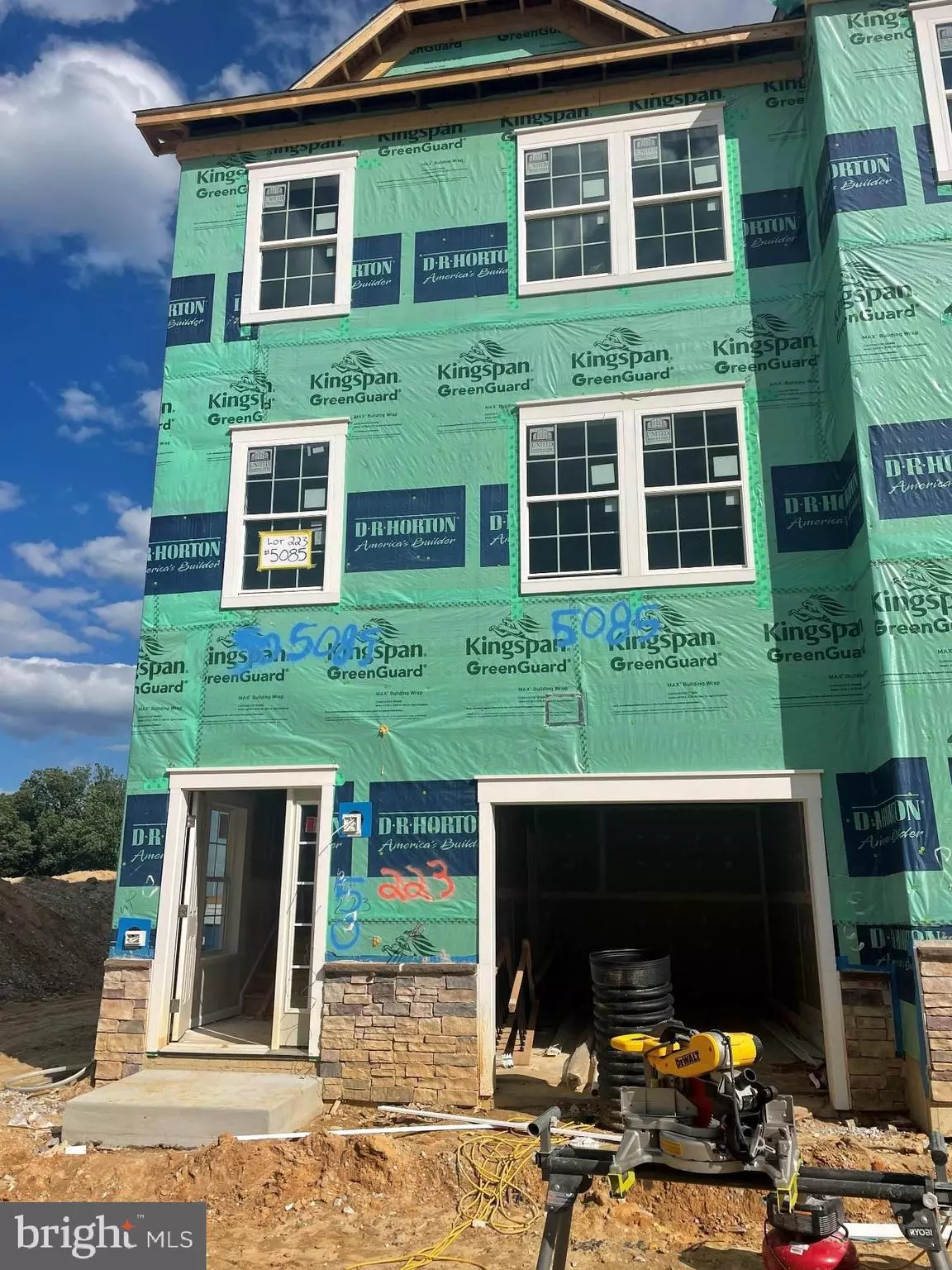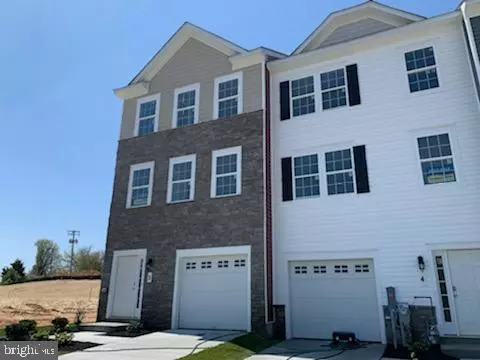$482,195
$483,195
0.2%For more information regarding the value of a property, please contact us for a free consultation.
5085 SILVER OAK DR Rosedale, MD 21237
3 Beds
4 Baths
1,969 SqFt
Key Details
Sold Price $482,195
Property Type Townhouse
Sub Type End of Row/Townhouse
Listing Status Sold
Purchase Type For Sale
Square Footage 1,969 sqft
Price per Sqft $244
Subdivision None Available
MLS Listing ID MDBC2038750
Sold Date 07/29/22
Style Contemporary
Bedrooms 3
Full Baths 3
Half Baths 1
HOA Fees $84/mo
HOA Y/N Y
Abv Grd Liv Area 1,969
Originating Board BRIGHT
Year Built 2022
Tax Year 2022
Lot Size 2,300 Sqft
Acres 0.05
Property Description
This end of group townhome features a hip return gable, gray cabinetry, wicker siding with bordeaux shutters, a champagne ledgestone water table, topped off with a small return gable. The four additional windows offered in the end of group homes really add an incredible amount of light. If you are looking for a great location, convenience and lifestyle, the villages of White Marsh is the place for you. The Lafayette is almost move in ready! *photos are not of actual home, and are of similar model*
Location
State MD
County Baltimore
Zoning RESIDENTIAL
Rooms
Other Rooms Living Room, Dining Room, Primary Bedroom, Bedroom 2, Bedroom 3, Kitchen, Den, Foyer, Laundry, Bathroom 2, Bathroom 3, Primary Bathroom, Half Bath
Interior
Hot Water Natural Gas
Heating Central
Cooling Central A/C
Flooring Carpet, Ceramic Tile, Laminate Plank
Heat Source Natural Gas
Exterior
Parking Features Garage - Front Entry
Garage Spaces 1.0
Utilities Available Cable TV Available, Natural Gas Available, Water Available, Sewer Available
Water Access N
Roof Type Architectural Shingle
Accessibility None
Attached Garage 1
Total Parking Spaces 1
Garage Y
Building
Story 3
Foundation Slab
Sewer Public Sewer
Water Public
Architectural Style Contemporary
Level or Stories 3
Additional Building Above Grade
Structure Type 9'+ Ceilings
New Construction Y
Schools
Middle Schools Parkville
High Schools Overlea
School District Baltimore County Public Schools
Others
Senior Community No
Tax ID NO TAX RECORD
Ownership Fee Simple
SqFt Source Estimated
Acceptable Financing Cash, Contract, Conventional, FHA, VA
Listing Terms Cash, Contract, Conventional, FHA, VA
Financing Cash,Contract,Conventional,FHA,VA
Special Listing Condition Standard
Read Less
Want to know what your home might be worth? Contact us for a FREE valuation!

Our team is ready to help you sell your home for the highest possible price ASAP

Bought with Nicole Nichols • EXP Realty, LLC

GET MORE INFORMATION





