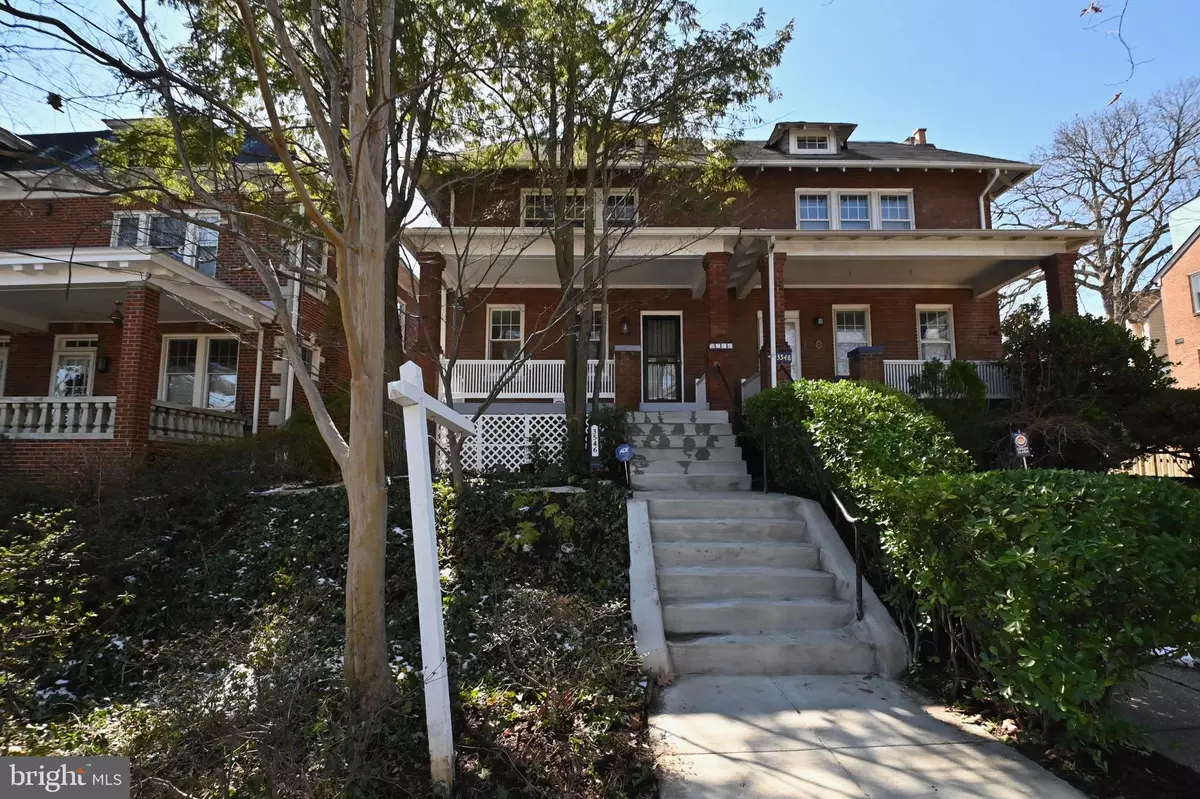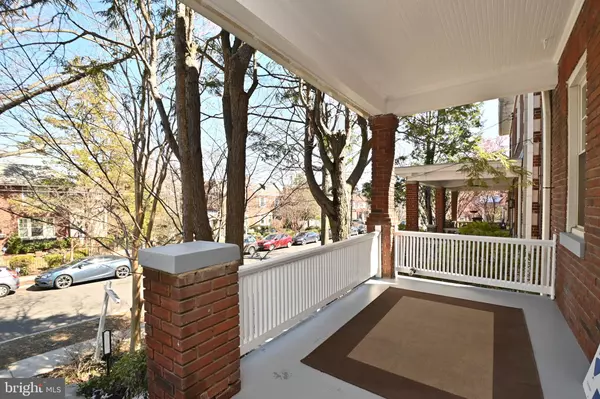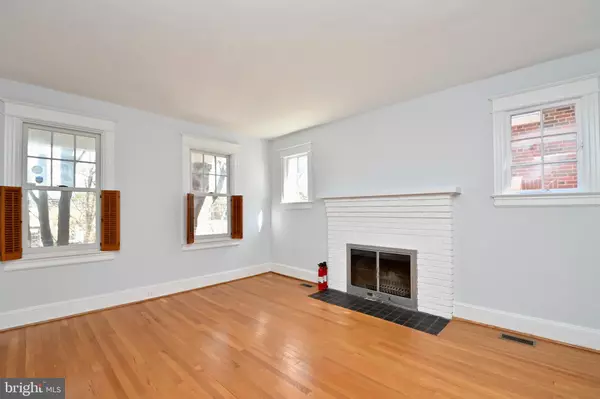$1,355,000
$1,200,000
12.9%For more information regarding the value of a property, please contact us for a free consultation.
3546 QUEBEC ST NW Washington, DC 20016
3 Beds
3 Baths
2,195 SqFt
Key Details
Sold Price $1,355,000
Property Type Single Family Home
Sub Type Twin/Semi-Detached
Listing Status Sold
Purchase Type For Sale
Square Footage 2,195 sqft
Price per Sqft $617
Subdivision Cleveland Park
MLS Listing ID DCDC2037198
Sold Date 04/08/22
Style Traditional,Colonial
Bedrooms 3
Full Baths 2
Half Baths 1
HOA Y/N N
Abv Grd Liv Area 1,684
Originating Board BRIGHT
Year Built 1924
Annual Tax Amount $2,007
Tax Year 2007
Lot Size 2,975 Sqft
Acres 0.07
Property Description
Renovated semi-detached house with front porch. Living room with fireplace, dining room, kitchen with stainless steel and granite, and family room on first level. Half bath is located on main level for convenience.
Wood floors throughout. Three bedrooms porch, and full bath on 2nd floor. Partially finished basement with a full bath.. Deck and garage in the rear. Hearst Park and Pool is across the street. Sidwell Friends School is two blocks away. The subway has three stops near home, Cleveland Park, Van Ness, and Tenleytown. Also, there is a finished attic space for additional storage and space. Highest and Best Offers due Thursday, March 17th, 6:00 PM
Location
State DC
County Washington
Zoning RESIDENTIAL
Rooms
Other Rooms Living Room, Dining Room, Family Room
Basement Daylight, Full, Connecting Stairway, Fully Finished
Interior
Hot Water Natural Gas
Heating Forced Air
Cooling Central A/C
Flooring Hardwood
Fireplaces Number 1
Fireplaces Type Wood
Equipment Dishwasher, Disposal, Dryer, Exhaust Fan, Oven/Range - Gas, Refrigerator, Stainless Steel Appliances
Fireplace Y
Appliance Dishwasher, Disposal, Dryer, Exhaust Fan, Oven/Range - Gas, Refrigerator, Stainless Steel Appliances
Heat Source Natural Gas
Laundry Has Laundry
Exterior
Exterior Feature Deck(s)
Parking Features Garage - Rear Entry, Garage Door Opener
Garage Spaces 1.0
Utilities Available Cable TV Available, Electric Available, Natural Gas Available, Sewer Available
Water Access N
Roof Type Shingle,Wood
Accessibility None
Porch Deck(s)
Total Parking Spaces 1
Garage Y
Building
Story 3
Foundation Permanent
Sewer Public Sewer
Water Public
Architectural Style Traditional, Colonial
Level or Stories 3
Additional Building Above Grade, Below Grade
Structure Type Dry Wall
New Construction N
Schools
Elementary Schools Eaton
Middle Schools Deal
High Schools Jackson-Reed
School District District Of Columbia Public Schools
Others
Pets Allowed Y
Senior Community No
Tax ID 1957//0102
Ownership Fee Simple
SqFt Source Assessor
Security Features 24 hour security
Acceptable Financing Cash, Conventional, FHA, VA
Horse Property N
Listing Terms Cash, Conventional, FHA, VA
Financing Cash,Conventional,FHA,VA
Special Listing Condition Standard
Pets Allowed No Pet Restrictions
Read Less
Want to know what your home might be worth? Contact us for a FREE valuation!

Our team is ready to help you sell your home for the highest possible price ASAP

Bought with Loic C Pritchett • TTR Sotheby's International Realty
GET MORE INFORMATION





