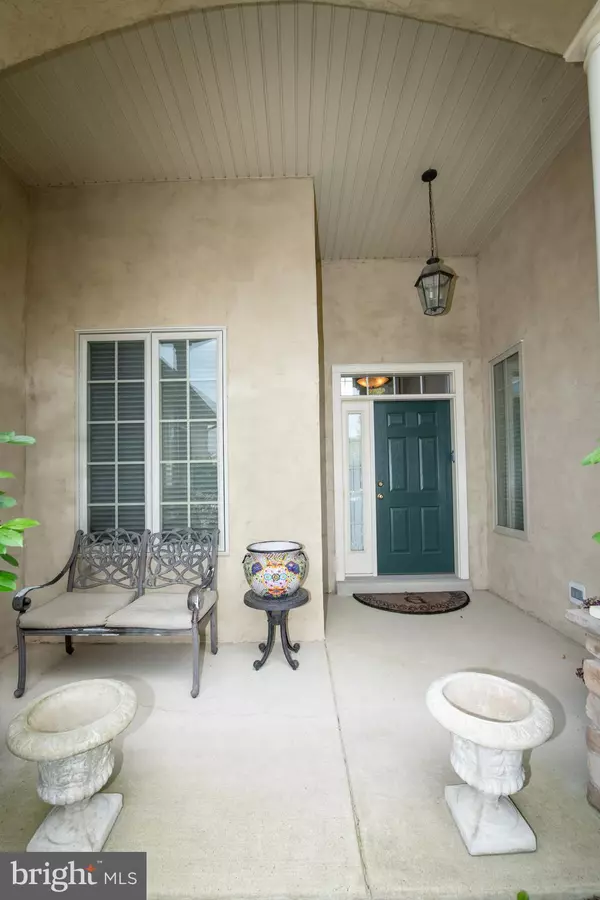$565,000
$565,000
For more information regarding the value of a property, please contact us for a free consultation.
908 NATHANIEL TRL Warwick, PA 18974
3 Beds
4 Baths
2,773 SqFt
Key Details
Sold Price $565,000
Property Type Single Family Home
Sub Type Detached
Listing Status Sold
Purchase Type For Sale
Square Footage 2,773 sqft
Price per Sqft $203
Subdivision Heritage Cr Ests
MLS Listing ID PABU2005524
Sold Date 10/15/21
Style Traditional
Bedrooms 3
Full Baths 3
Half Baths 1
HOA Fees $240/mo
HOA Y/N Y
Abv Grd Liv Area 2,773
Originating Board BRIGHT
Year Built 2003
Annual Tax Amount $7,733
Tax Year 2021
Lot Size 6,820 Sqft
Acres 0.16
Lot Dimensions 62.00 x 110.00
Property Description
You won't be disappointed with this absolutely beautiful, move-in ready, 3 bedroom, 3 & 1/2 bath single home with a loft, sun room and many custom upgrades, in the very desirable Heritage Creek Estates 55+ community. This spacious home has incredible curb appeal with professional landscaping and a covered front portico. Some of this home's wonderful features include an entry foyer, formal living room and a stunning, spacious 2 story dining room that is perfect for all your holiday dinners. The gourmet kitchen has custom wood cabinets, some with glass fronts, granite counter tops, tile back-splash, stainless steel appliances, 5 burner gas cook top, double wall oven, breakfast bar peninsula with pendant lights and seating, sliding glass doors to a large concrete deck and an adjacent casual dining area/breakfast room. The family room features a double sided gas fireplace and recessed lights. The sun room has a vaulted ceiling, gas fireplace, tile floor, ceiling fan and door to the deck, a great place to relax with your morning coffee or a glass of wine. The huge main bedroom features his & hers professionally outfitted walk-in closets. The main bath has a dual sink vanity, jetted soaking tub, large shower with seat and frameless glass shower doors and a linen closet. Bedroom 2 is being used as a convenient first floor office with bay window, recessed lights and large professionally outfitted closet. The hall bath has a large vanity sink, custom tile and stall shower with frameless glass doors. Second floor: large loft overlooking the dining room; bedroom 3 with ceiling fan & professionally outfitted closet; full bath with vanity sink and tub/shower with frameless glass doors. Additional features: hardwood floors in the first floor living areas; first floor laundry room with utility sink, storage closet and cabinets; first floor powder room with vanity sink; 2 car, oversized garage; walk-up, floored attic above the garage for additional storage; alarm system; custom exterior lighting; large concrete deck with custom railing and natural gas line for your grill; beautiful community with lots of amenities that include Indoor & Outdoor Pools, fitness room, game room, meeting rooms & tennis courts and so much more!! Make your appointment today!!
Location
State PA
County Bucks
Area Warwick Twp (10151)
Zoning RA
Rooms
Other Rooms Living Room, Dining Room, Bedroom 2, Bedroom 3, Kitchen, Family Room, Breakfast Room, Bedroom 1, Sun/Florida Room, Loft
Main Level Bedrooms 2
Interior
Interior Features Breakfast Area, Carpet, Ceiling Fan(s), Dining Area, Kitchen - Gourmet, Recessed Lighting, Soaking Tub, Sprinkler System, Stall Shower, Tub Shower, Upgraded Countertops, Walk-in Closet(s), WhirlPool/HotTub, Window Treatments, Attic
Hot Water Natural Gas
Heating Forced Air
Cooling Central A/C
Fireplaces Number 1
Fireplaces Type Double Sided, Gas/Propane
Fireplace Y
Heat Source Natural Gas
Exterior
Parking Features Garage - Front Entry, Garage Door Opener, Oversized
Garage Spaces 6.0
Amenities Available Billiard Room, Club House, Fitness Center, Game Room, Meeting Room, Pool - Indoor, Pool - Outdoor, Retirement Community, Tennis Courts
Water Access N
Accessibility Level Entry - Main
Attached Garage 2
Total Parking Spaces 6
Garage Y
Building
Story 2
Sewer Public Sewer
Water Public
Architectural Style Traditional
Level or Stories 2
Additional Building Above Grade, Below Grade
New Construction N
Schools
School District Central Bucks
Others
HOA Fee Include Common Area Maintenance,Health Club,Lawn Care Front,Lawn Care Rear,Lawn Care Side,Lawn Maintenance,Pool(s),Recreation Facility,Snow Removal
Senior Community Yes
Age Restriction 55
Tax ID 51-034-112
Ownership Fee Simple
SqFt Source Assessor
Security Features Security System
Acceptable Financing Cash, Conventional
Listing Terms Cash, Conventional
Financing Cash,Conventional
Special Listing Condition Standard
Read Less
Want to know what your home might be worth? Contact us for a FREE valuation!

Our team is ready to help you sell your home for the highest possible price ASAP

Bought with Nadine Belisle • Redfin Corporation
GET MORE INFORMATION





