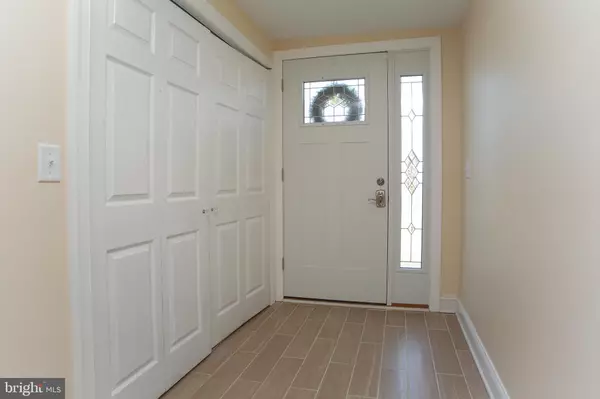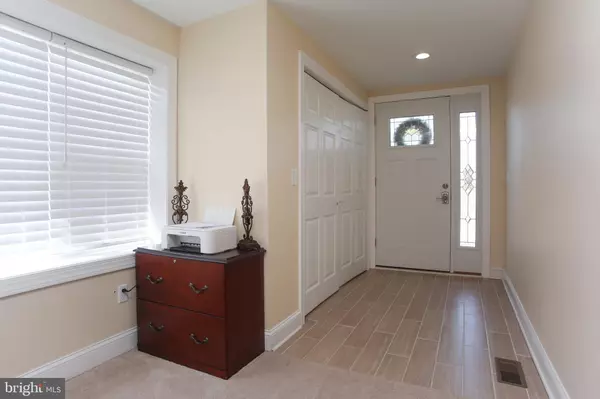$535,000
$550,000
2.7%For more information regarding the value of a property, please contact us for a free consultation.
510 SUMNEYTOWN PIKE Harleysville, PA 19438
4 Beds
2 Baths
1,794 SqFt
Key Details
Sold Price $535,000
Property Type Single Family Home
Sub Type Detached
Listing Status Sold
Purchase Type For Sale
Square Footage 1,794 sqft
Price per Sqft $298
Subdivision None Available
MLS Listing ID PAMC686948
Sold Date 07/28/21
Style Cape Cod
Bedrooms 4
Full Baths 2
HOA Y/N N
Abv Grd Liv Area 1,794
Originating Board BRIGHT
Year Built 1950
Annual Tax Amount $7,225
Tax Year 2020
Lot Size 8.060 Acres
Acres 8.06
Property Description
Welcome home to this beautifully maintained and updated 4 bedroom 2 bath cape cod style home set on 8 acres of stunning open space! As you pull up to the home you will find a newly paved driveway and new concrete patio with bilco doors leading to the unfinished basement. When you walk in you will find a completely remodeled home top to bottom to including neutral paint colors, new flooring in the kitchen and dining room, a new septic system and plenty of recessed lighting throughout. The attention to detail is displayed by the new custom plantation shutters and blinds throughout the home and a gorgeous remodeled kitchen with new granite countertops and stone backsplash. The first floor master bedroom has plenty of natural light and en- suite bathroom with a stall shower. The three additional bedrooms upstairs are nice sized with new carpet and plenty of closet space. There is a large 2,500 square foot finished barn/garage in the backyard that is heated, which is a perfect space to create a home office, gym or playroom! This home is close to local shops and dining, as well as easy access to the PA Turnpike. There is also a possibility of subdivision of rear portion which is zoned R2 residential and includes a 50 ft. + access onto residential cul de sac (Fallowfield Ln).
Location
State PA
County Montgomery
Area Upper Salford Twp (10662)
Zoning R1.5
Rooms
Other Rooms Living Room, Dining Room, Primary Bedroom, Bedroom 2, Bedroom 3, Bedroom 4, Kitchen, Other, Bathroom 1, Primary Bathroom
Basement Full
Main Level Bedrooms 1
Interior
Interior Features Carpet, Dining Area, Primary Bath(s), Recessed Lighting, Stall Shower, Other
Hot Water Oil
Heating Forced Air
Cooling Central A/C
Equipment Dryer, Dishwasher, Microwave, Oven/Range - Electric, Refrigerator, Washer
Appliance Dryer, Dishwasher, Microwave, Oven/Range - Electric, Refrigerator, Washer
Heat Source Oil
Exterior
Parking Features Additional Storage Area, Oversized
Garage Spaces 6.0
Water Access N
Accessibility None
Total Parking Spaces 6
Garage Y
Building
Story 1.5
Sewer On Site Septic
Water Well
Architectural Style Cape Cod
Level or Stories 1.5
Additional Building Above Grade, Below Grade
New Construction N
Schools
Elementary Schools Vernfield
Middle Schools Indian Valley
High Schools Souderton Area Senior
School District Souderton Area
Others
Senior Community No
Tax ID 62-00-02116-009
Ownership Fee Simple
SqFt Source Assessor
Special Listing Condition Standard
Read Less
Want to know what your home might be worth? Contact us for a FREE valuation!

Our team is ready to help you sell your home for the highest possible price ASAP

Bought with Anthony DeSanctis • RE/MAX Professional Realty
GET MORE INFORMATION





