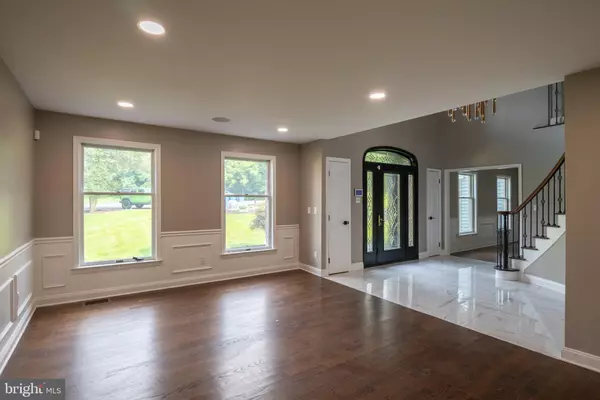$1,070,000
$1,299,900
17.7%For more information regarding the value of a property, please contact us for a free consultation.
139 BRIDGESTONE RD Upper Holland, PA 19053
7 Beds
8 Baths
5,460 SqFt
Key Details
Sold Price $1,070,000
Property Type Single Family Home
Sub Type Detached
Listing Status Sold
Purchase Type For Sale
Square Footage 5,460 sqft
Price per Sqft $195
Subdivision Bridgestone
MLS Listing ID PABU2003052
Sold Date 02/14/22
Style Colonial
Bedrooms 7
Full Baths 6
Half Baths 2
HOA Y/N N
Abv Grd Liv Area 5,460
Originating Board BRIGHT
Year Built 1989
Annual Tax Amount $13,424
Tax Year 2021
Lot Size 2.895 Acres
Acres 2.9
Lot Dimensions 0.00 x 0.00
Property Description
Nestled at the end of a private cul-de-sac is where you'll find this sprawling 7200 sq ft home situated on almost 3 acres surrounded by nature's beauty and preserved land. Welcome to 139 Bridgestone Road located in the highly sought after Council Rock School District. This home has been renovated from top to bottom! The main level features an open floor plan complete with a gourmet kitchen and butler's pantry. The kitchen is a chef's dream equipped with large island, double wall oven, black stainless steel appliances, quartz countertops and marble backsplash. Enjoy the spectacular view of the grounds in the Great Room snuggled in front of the fireplace with french doors bringing the outside in. The current owners utilized this space as an in-law suite as there is a bedroom and full bathroom with a roll in shower conveniently next to this space. Additional features of the main level include a formal dining room, formal living room, and home office with hardwood floors and custom moldings. Ascend up the grand staircase from the 2-story foyer to the second floor to the master suite; it has access to its own private staircase to the main level. The suite includes a gorgeously appointed master bath and a DREAM of a walk-in closet. Where you can display all of your precious bags and shoes! The custom master bathroom is completely drenched in marble with double sink vanity, walk in shower with multiple body sprays and double rain shower heads and custom LED lighting. A bathroom out of a magazine! The balance of the second level includes a guest room with a full bath, four generously sized bedrooms, hall bath, and large laundry room with 2 washers and 2 dryers. This home has an amazing finished walk-up attic accessible from the second floor which extends the length of the house. This space was used as a game room with an incredible mural. The possibilities are endless of what this space can be used for. Entertain your family and friends in the walk-out finished basement featuring an additional 16x16 kitchen with a wrap around 12x8 bar. Enjoy the outside lounging around the in-ground pool basking in the sun. This truly "one of a kind" custom home is a sophisticated yet comfortable place to live and entertain...an absolute must see. Pictures do not do this home justice! Come see for yourself!
Location
State PA
County Bucks
Area Northampton Twp (10131)
Zoning R1
Rooms
Other Rooms Living Room, Dining Room, Primary Bedroom, Bedroom 2, Bedroom 3, Bedroom 4, Bedroom 5, Kitchen, Game Room, Basement, Breakfast Room, Great Room, Laundry, Mud Room, Storage Room, Attic, Additional Bedroom
Basement Full
Main Level Bedrooms 1
Interior
Hot Water Electric, Propane
Heating Forced Air
Cooling Central A/C
Fireplaces Number 1
Heat Source Electric
Exterior
Parking Features Garage - Side Entry, Inside Access
Garage Spaces 3.0
Pool In Ground
Water Access N
Accessibility Other Bath Mod
Attached Garage 2
Total Parking Spaces 3
Garage Y
Building
Story 4
Sewer Public Sewer
Water Public
Architectural Style Colonial
Level or Stories 4
Additional Building Above Grade, Below Grade
New Construction N
Schools
School District Council Rock
Others
Senior Community No
Tax ID 31-026-068-010
Ownership Fee Simple
SqFt Source Assessor
Special Listing Condition Standard
Read Less
Want to know what your home might be worth? Contact us for a FREE valuation!

Our team is ready to help you sell your home for the highest possible price ASAP

Bought with Stephenny Pak • Coldwell Banker Realty
GET MORE INFORMATION





