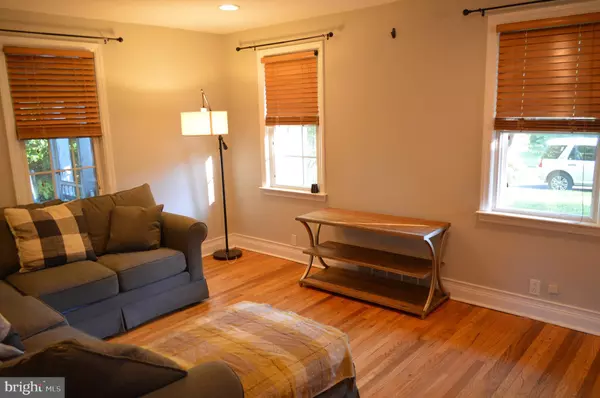$430,000
$440,000
2.3%For more information regarding the value of a property, please contact us for a free consultation.
45 EASTWOOD RD Media, PA 19063
4 Beds
2 Baths
1,400 SqFt
Key Details
Sold Price $430,000
Property Type Single Family Home
Sub Type Detached
Listing Status Sold
Purchase Type For Sale
Square Footage 1,400 sqft
Price per Sqft $307
Subdivision None Available
MLS Listing ID PADE2026506
Sold Date 09/21/22
Style Cape Cod
Bedrooms 4
Full Baths 2
HOA Y/N N
Abv Grd Liv Area 1,400
Originating Board BRIGHT
Year Built 1950
Annual Tax Amount $5,752
Tax Year 2021
Lot Size 7,841 Sqft
Acres 0.18
Lot Dimensions 0.00 x 98.00
Property Description
Price Reduced, great buy for this pretty Media home! Begin new memories in this picturesque home! The second-floor dormer expands the upper level where you will find the spacious main bedroom with a custom wic. Amenities: hardwood-tile-carpet floors, newer kitchen & bath, recessed lighting, crown molding. Convenient location to Media Borough for all the festivals, restaurants and entertaining. Step inside the main level entry straight into a bright living room offering recessed lighting & wood floors with an easy flow into the dining room with wood floors and crown molding. There is a main level bedroom/office/den. Picture yourself cooking in this updated & sunny kitchen with ample counter space, tile backsplash, flat top range & outside exit onto the fenced rear yard & onto the screened porch an inviting space to dine Al Fresco. The upper level offers a spacious main bedroom with wood floors, a WIC with organizers, newer full hall bath with lovely cabinetry including a pantry. The 3rd and 4th bedrooms are also on the upper level. The lower level has a nicely finished recreation/gathering room with recessed lighting & carpet. continue to the craft/exercise room with storage & lastly into the laundry/utility room. Award winning Rose Tree-Media school district! Close to the Philadelphia International Airport, Center City, NJ & DE state lines.
Location
State PA
County Delaware
Area Upper Providence Twp (10435)
Zoning RESIDENTIAL
Rooms
Other Rooms Living Room, Dining Room, Bedroom 2, Bedroom 3, Bedroom 4, Kitchen, Family Room, Bedroom 1, Laundry, Storage Room, Bathroom 1, Bathroom 2
Basement Full, Fully Finished
Main Level Bedrooms 1
Interior
Interior Features Cedar Closet(s), Kitchen - Eat-In, Recessed Lighting, Walk-in Closet(s), Wood Floors
Hot Water Electric
Heating Forced Air
Cooling Central A/C
Flooring Carpet, Hardwood, Tile/Brick
Equipment Air Cleaner, Dishwasher, Dryer, Washer
Appliance Air Cleaner, Dishwasher, Dryer, Washer
Heat Source Oil
Laundry Basement
Exterior
Exterior Feature Porch(es)
Garage Spaces 3.0
Fence Rear
Water Access N
Roof Type Architectural Shingle
Accessibility None
Porch Porch(es)
Total Parking Spaces 3
Garage N
Building
Story 1.5
Foundation Block
Sewer Public Sewer
Water Public
Architectural Style Cape Cod
Level or Stories 1.5
Additional Building Above Grade, Below Grade
New Construction N
Schools
Middle Schools Springton Lake
High Schools Penncrest
School District Rose Tree Media
Others
Senior Community No
Tax ID 35-00-00351-00
Ownership Fee Simple
SqFt Source Assessor
Acceptable Financing Cash, Conventional, FHA
Listing Terms Cash, Conventional, FHA
Financing Cash,Conventional,FHA
Special Listing Condition Standard
Read Less
Want to know what your home might be worth? Contact us for a FREE valuation!

Our team is ready to help you sell your home for the highest possible price ASAP

Bought with Gretchen Frank • Compass RE
GET MORE INFORMATION





