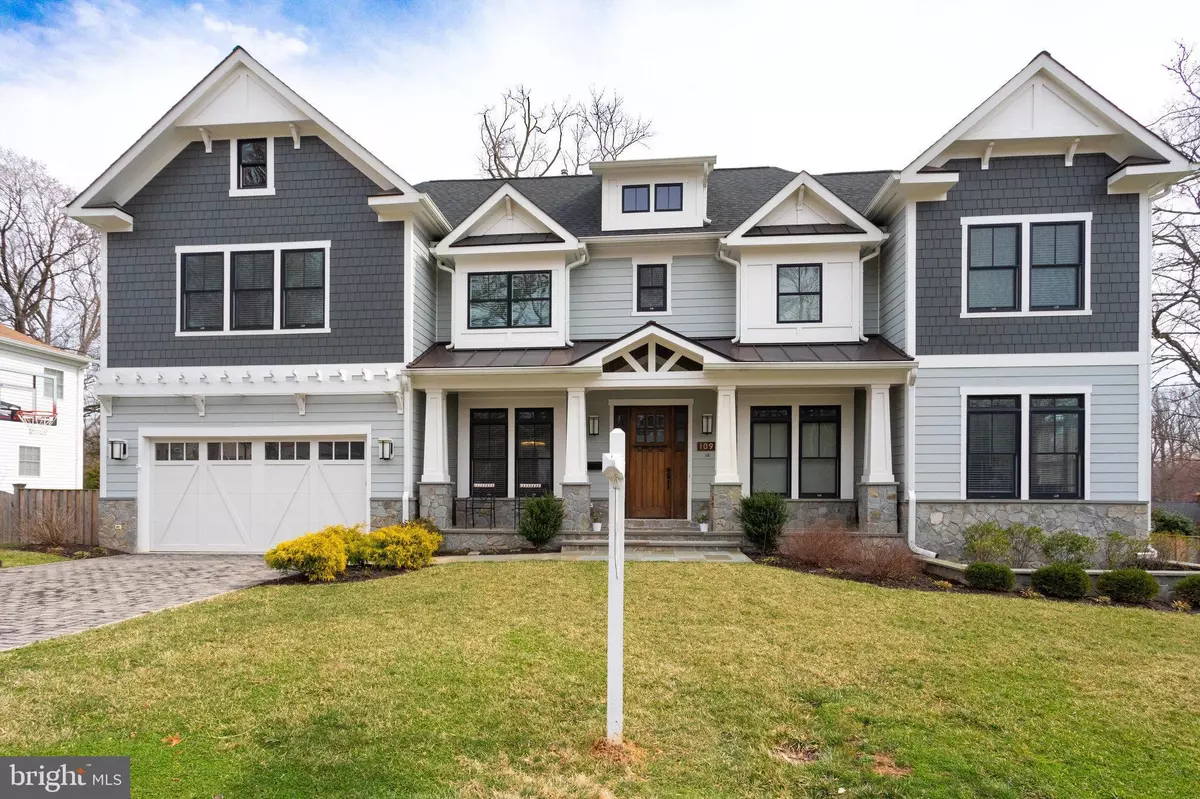$1,985,000
$1,895,000
4.7%For more information regarding the value of a property, please contact us for a free consultation.
109 ELMAR DR SE Vienna, VA 22180
5 Beds
5 Baths
5,250 SqFt
Key Details
Sold Price $1,985,000
Property Type Single Family Home
Sub Type Detached
Listing Status Sold
Purchase Type For Sale
Square Footage 5,250 sqft
Price per Sqft $378
Subdivision Vienna Woods
MLS Listing ID VAFX2055354
Sold Date 04/07/22
Style Craftsman
Bedrooms 5
Full Baths 4
Half Baths 1
HOA Y/N N
Abv Grd Liv Area 3,600
Originating Board BRIGHT
Year Built 2017
Annual Tax Amount $21,451
Tax Year 2021
Lot Size 10,831 Sqft
Acres 0.25
Property Description
Exceptional home in Vienna's most popular neighborhood. Centrally located within walking distance to Maple Ave, Church St, the community center, and bike trail feeding top-notch schools, Madison/Thoreau/Vienna Elem. This home offers 5200+ sqft of luxurious living on three levels with great curb appeal, an immaculate back yard, custom deck with pergola, and stone patio. The main floor is light filled due to 10-foot ceilings and upgraded windows with overhead transoms. Wide plank solid oak flooring and extensive wall and ceiling trim enhance the main and upper levels. The dining room comes equipped with a butlers pantry and the main level office and family room offer custom built-in shelving. The gourmet kitchen includes Thermador professional appliances: 48 dual-fuel range, double oven, grill, and griddle, built-in 54 fridge / freezer columns, a farmhouse sink, all-wood shaker cabinetry and an oversized island. The upper level features a large master suite with sitting room, coffee bar and attached balcony with great sunrise views. The master bath features dual vanities, make-up station, soaking tub, and large frameless shower with dual shower heads. 2 secondary bedrooms share an oversized a jack-n-jill bath with separate tub and shower while the 4th upstairs bedroom has its own bathroom. The basement is perfect for entertaining with double-door walk-up access to the back patio, a large seating area and pool table sized rec-room, full wet bar with countertop seating, dedicated home gym, a 5th bedroom, and full bath. The future proof wiring package includes security system with exterior camera pre-wire, whole home audio with surround sound and centralized multi-media. So many upgrades too much to list.
Location
State VA
County Fairfax
Zoning 904
Direction Northwest
Rooms
Basement Fully Finished
Interior
Interior Features Attic, Built-Ins, Butlers Pantry, Family Room Off Kitchen, Floor Plan - Open, Kitchen - Gourmet, Wainscotting, Upgraded Countertops
Hot Water Natural Gas
Cooling Central A/C
Fireplaces Number 1
Equipment Built-In Range, Built-In Microwave, Dishwasher, Disposal, Dryer, Humidifier, Oven - Double, Oven/Range - Gas, Refrigerator, Washer
Appliance Built-In Range, Built-In Microwave, Dishwasher, Disposal, Dryer, Humidifier, Oven - Double, Oven/Range - Gas, Refrigerator, Washer
Heat Source Natural Gas
Exterior
Parking Features Garage - Front Entry
Garage Spaces 2.0
Water Access N
Roof Type Architectural Shingle
Accessibility None
Attached Garage 2
Total Parking Spaces 2
Garage Y
Building
Story 3
Foundation Concrete Perimeter
Sewer Public Sewer
Water Public
Architectural Style Craftsman
Level or Stories 3
Additional Building Above Grade, Below Grade
New Construction N
Schools
Elementary Schools Vienna
Middle Schools Thoreau
High Schools Madison
School District Fairfax County Public Schools
Others
Senior Community No
Tax ID 0384 14 0035
Ownership Fee Simple
SqFt Source Assessor
Acceptable Financing Cash, Conventional, VA
Horse Property N
Listing Terms Cash, Conventional, VA
Financing Cash,Conventional,VA
Special Listing Condition Standard
Read Less
Want to know what your home might be worth? Contact us for a FREE valuation!

Our team is ready to help you sell your home for the highest possible price ASAP

Bought with Steven C Wydler • Compass

GET MORE INFORMATION





