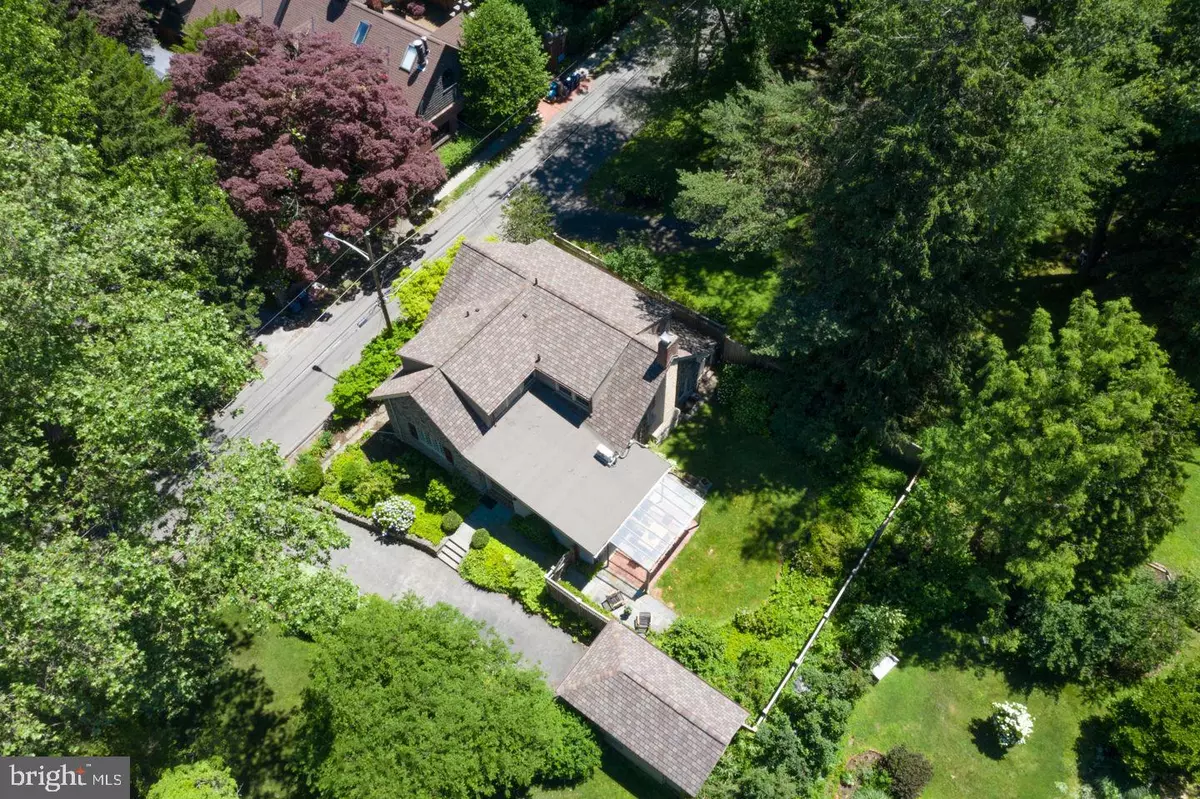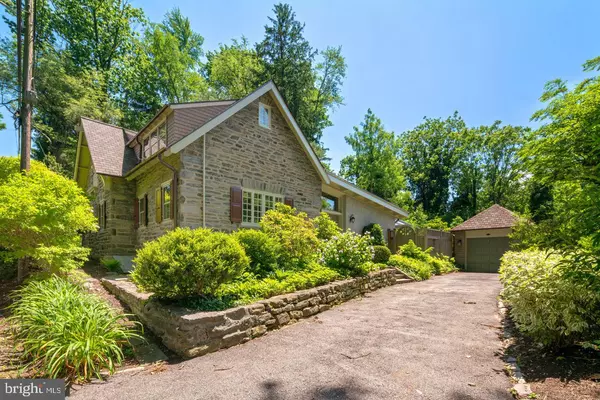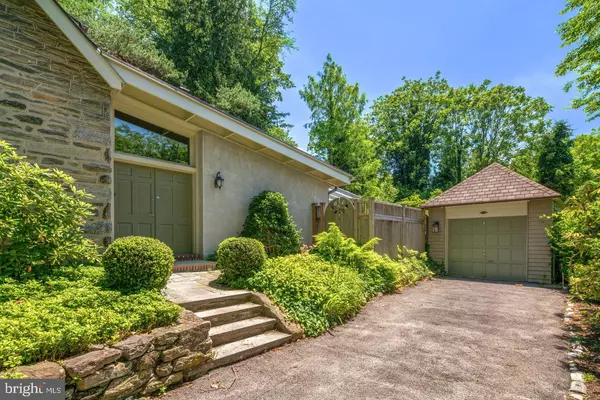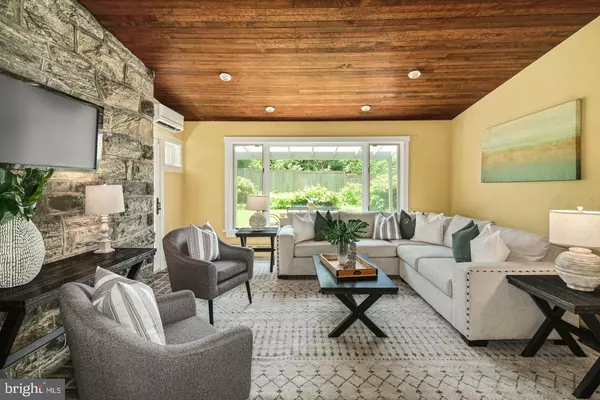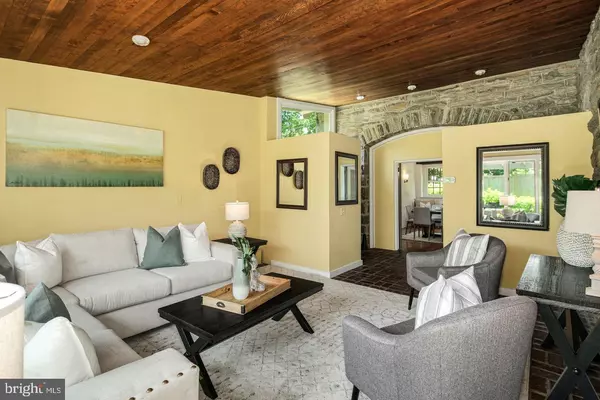$820,000
$840,000
2.4%For more information regarding the value of a property, please contact us for a free consultation.
8610 PROSPECT AVE Philadelphia, PA 19118
3 Beds
3 Baths
2,330 SqFt
Key Details
Sold Price $820,000
Property Type Single Family Home
Sub Type Detached
Listing Status Sold
Purchase Type For Sale
Square Footage 2,330 sqft
Price per Sqft $351
Subdivision Chestnut Hill
MLS Listing ID PAPH904294
Sold Date 07/31/20
Style Traditional
Bedrooms 3
Full Baths 2
Half Baths 1
HOA Y/N N
Abv Grd Liv Area 2,330
Originating Board BRIGHT
Year Built 1895
Annual Tax Amount $7,531
Tax Year 2020
Lot Size 4,551 Sqft
Acres 0.1
Lot Dimensions 56.54 x 80.50
Property Description
Situated in an exceptional Chestnut Hill location, this exquisite stone carriage house is steeped in Philadelphia history. Exposed beams, the hayloft door and original carriage house doors were all retained during the conversion to residential use in 1925. A mid-1960's renovation added the large family room and picture window overlooking the lush gardens. The custom-commissioned kitchen expansion and update masterfully marries honed stone with handsome woods and stainless steel. Upstairs, find three sizable bedrooms with vaulted ceilings, exposed beams, and ample closet space, along with two lovely updated full baths. A sensational fenced garden is hardscaped in Bluestone, and surrounded by mature hydrangeas and ferns. One-car detached garage. A rare jewel of a house, just steps away from the heart of Chestnut Hill.
Location
State PA
County Philadelphia
Area 19118 (19118)
Zoning RSD1
Rooms
Other Rooms Living Room, Dining Room, Kitchen, Family Room
Basement Unfinished
Interior
Interior Features Exposed Beams
Heating Radiant, Forced Air
Cooling Ductless/Mini-Split, Window Unit(s)
Flooring Hardwood
Fireplaces Number 1
Fireplace Y
Heat Source Natural Gas, Electric
Laundry Main Floor
Exterior
Exterior Feature Patio(s)
Parking Features Garage Door Opener
Garage Spaces 4.0
Fence Fully
Water Access N
Accessibility None
Porch Patio(s)
Total Parking Spaces 4
Garage Y
Building
Lot Description Landscaping, Rear Yard
Story 2
Sewer Public Sewer
Water Public
Architectural Style Traditional
Level or Stories 2
Additional Building Above Grade, Below Grade
New Construction N
Schools
School District The School District Of Philadelphia
Others
Senior Community No
Tax ID 091236310
Ownership Fee Simple
SqFt Source Assessor
Special Listing Condition Standard
Read Less
Want to know what your home might be worth? Contact us for a FREE valuation!

Our team is ready to help you sell your home for the highest possible price ASAP

Bought with Cora K Krebs • Elfant Wissahickon-Chestnut Hill

GET MORE INFORMATION

