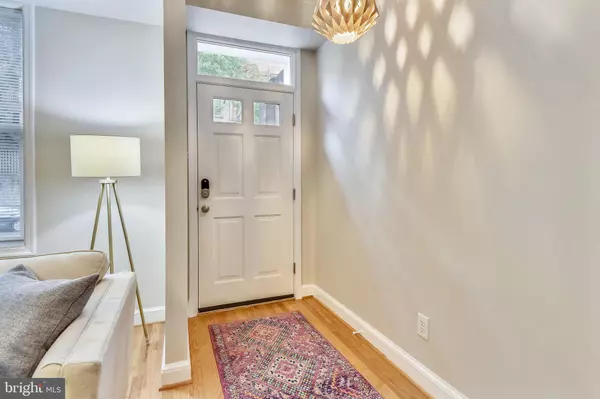$1,225,000
$1,250,000
2.0%For more information regarding the value of a property, please contact us for a free consultation.
1618 FLORIDA AVE NW Washington, DC 20009
4 Beds
4 Baths
2,148 SqFt
Key Details
Sold Price $1,225,000
Property Type Townhouse
Sub Type End of Row/Townhouse
Listing Status Sold
Purchase Type For Sale
Square Footage 2,148 sqft
Price per Sqft $570
Subdivision Dupont North
MLS Listing ID DCDC492100
Sold Date 12/04/20
Style Federal
Bedrooms 4
Full Baths 3
Half Baths 1
HOA Y/N N
Abv Grd Liv Area 1,668
Originating Board BRIGHT
Year Built 1922
Annual Tax Amount $8,181
Tax Year 2019
Lot Size 1,649 Sqft
Acres 0.04
Property Description
Welcome to 1618 Florida Avenue, a beautifully renovated Federal townhouse with legal rental unit in the heart of Dupont/Adams Morgan. The spacious main house has 3 bedrooms and 2.5 baths, hardwood floors in the living and dining areas, 2 wood-burning fireplaces, a powder room, and a recently renovated kitchen that opens up to a small balcony with steps that lead to a spacious patio and 2 compact parking spaces. The top floor has 3 ample bedrooms and 2 renovated bathrooms with a small balcony off of the master bedroom with nice views. Other great features include 3 skylights, washer/dryer, central air, gas heat, and gas cooking. The lower level houses an updated 1 BEDROOM 1 BATH RENTAL UNIT with C of O and business license. This apartment also has a fireplace, CAC, and all-in-one washer/dryer. Ideally located close to Metro, shops, restaurants, and everything that Dupont, Adams Morgan and U Street Corridor have to offer!
Location
State DC
County Washington
Zoning CHECK DC ZONING MAP
Rooms
Basement Daylight, Full, Front Entrance, Fully Finished, Walkout Stairs, English
Interior
Interior Features Ceiling Fan(s), Floor Plan - Open, Floor Plan - Traditional, Kitchen - Gourmet, Window Treatments, Wood Floors
Hot Water Electric
Heating Forced Air, Heat Pump(s)
Cooling Central A/C
Flooring Hardwood
Fireplaces Number 2
Equipment Commercial Range, Dryer, Dishwasher, Disposal, Microwave, Range Hood, Refrigerator, Stainless Steel Appliances, Washer, Washer/Dryer Stacked
Fireplace Y
Appliance Commercial Range, Dryer, Dishwasher, Disposal, Microwave, Range Hood, Refrigerator, Stainless Steel Appliances, Washer, Washer/Dryer Stacked
Heat Source Natural Gas, Electric
Laundry Upper Floor, Lower Floor
Exterior
Exterior Feature Patio(s), Deck(s)
Garage Spaces 2.0
Water Access N
Accessibility None
Porch Patio(s), Deck(s)
Total Parking Spaces 2
Garage N
Building
Story 3
Sewer Public Sewer
Water Public
Architectural Style Federal
Level or Stories 3
Additional Building Above Grade, Below Grade
Structure Type High
New Construction N
Schools
School District District Of Columbia Public Schools
Others
Senior Community No
Tax ID 0174//0055
Ownership Fee Simple
SqFt Source Assessor
Special Listing Condition Standard
Read Less
Want to know what your home might be worth? Contact us for a FREE valuation!

Our team is ready to help you sell your home for the highest possible price ASAP

Bought with Mark Oliver Meyerdirk • Urban Brokers, LLC
GET MORE INFORMATION





