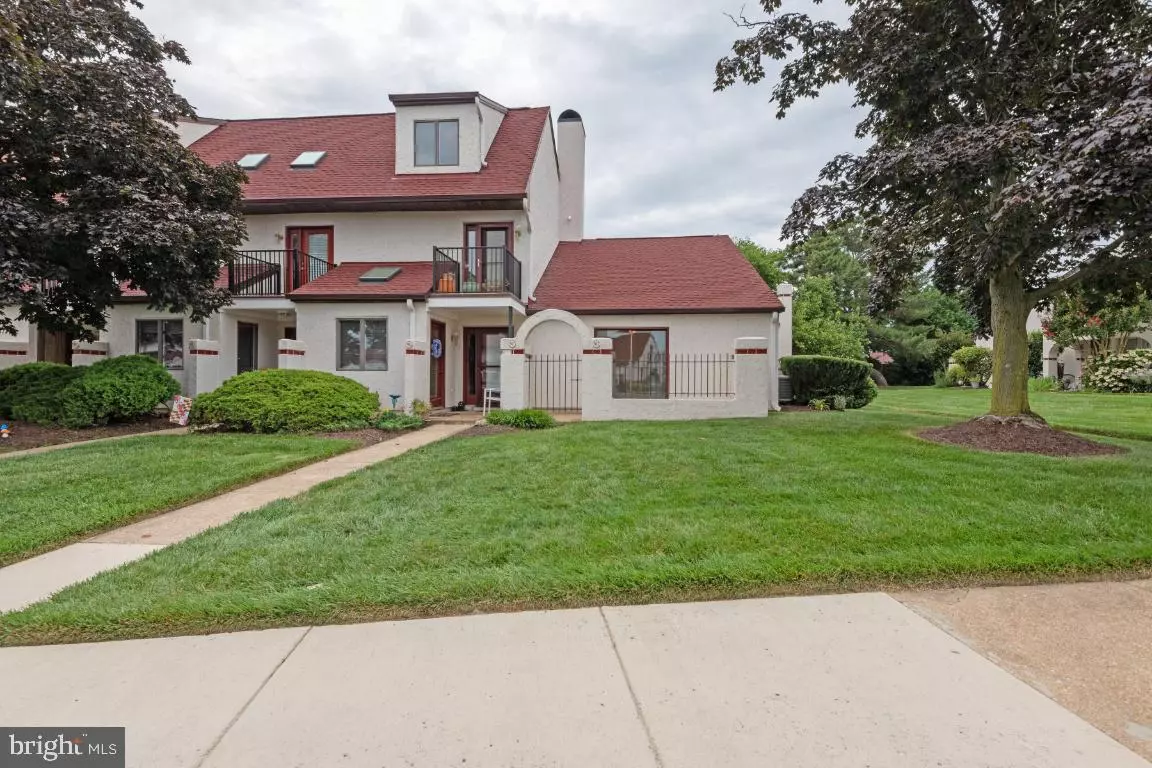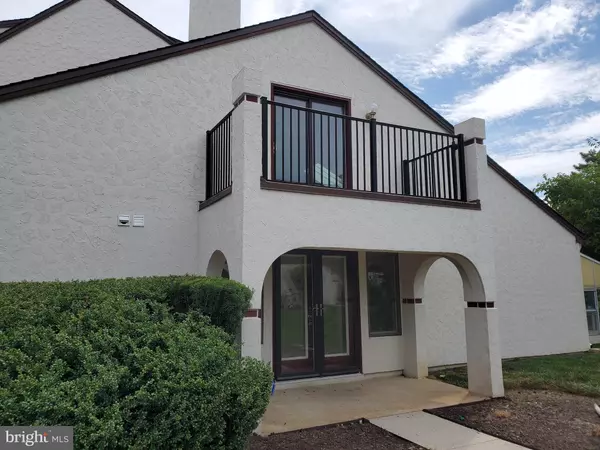$315,000
$329,500
4.4%For more information regarding the value of a property, please contact us for a free consultation.
9-H QUEEN VICTORIA WAY #9 - H Chester, MD 21619
2 Beds
2 Baths
1,260 SqFt
Key Details
Sold Price $315,000
Property Type Condo
Sub Type Condo/Co-op
Listing Status Sold
Purchase Type For Sale
Square Footage 1,260 sqft
Price per Sqft $250
Subdivision Queens Landing
MLS Listing ID MDQA2004078
Sold Date 08/25/22
Style Contemporary,Loft
Bedrooms 2
Full Baths 2
Condo Fees $449/mo
HOA Y/N N
Abv Grd Liv Area 1,260
Originating Board BRIGHT
Year Built 1984
Annual Tax Amount $1,811
Tax Year 2021
Lot Size 600 Sqft
Acres 0.01
Property Description
Welcome to 9-H Queen Victoria Way, located in the lovely and active community of Queens Landing! This two bedroom two full bathroom is MOVE IN READY! The kitchen with stainless steel appliances offers a breakfast bar and is adjacent to the living area. You will fall in love with having three outdoor areas from which to enjoy the neighborhood - a second floor patio and well as two separate first floor porches! The entire unit has been freshly painted and has luxury vinyl flooring throughout the first floor, with new carpet on the second floor. There are two storage areas - a closet adjacent to the back greenhouse and another one that is huge, located off the bedroom on the second floor. Queens Landing offers a community pool, clubhouse, fitness center, tennis courts, kayak racks & launch - all just minutes from the cross island trail, restaurants, shopping and the Chesapeake Bay Bridge. This is the perfect place to call home or add to your portfolio!
Location
State MD
County Queen Annes
Zoning UR
Rooms
Other Rooms Living Room, Primary Bedroom, Bedroom 2, Kitchen, Bathroom 2, Primary Bathroom
Main Level Bedrooms 1
Interior
Interior Features Carpet, Ceiling Fan(s), Entry Level Bedroom, Floor Plan - Open, Kitchen - Galley, Skylight(s)
Hot Water Electric
Heating Heat Pump(s)
Cooling Central A/C
Fireplaces Number 1
Equipment Built-In Microwave, Dishwasher, Disposal, Oven/Range - Electric, Dryer, Washer
Fireplace Y
Appliance Built-In Microwave, Dishwasher, Disposal, Oven/Range - Electric, Dryer, Washer
Heat Source Electric
Laundry Main Floor
Exterior
Exterior Feature Patio(s), Porch(es), Deck(s)
Amenities Available Club House, Common Grounds, Community Center, Boat Dock/Slip, Pool - Outdoor
Water Access N
Accessibility None
Porch Patio(s), Porch(es), Deck(s)
Garage N
Building
Lot Description Level
Story 2
Foundation Slab
Sewer Public Sewer
Water Public
Architectural Style Contemporary, Loft
Level or Stories 2
Additional Building Above Grade, Below Grade
New Construction N
Schools
School District Queen Anne'S County Public Schools
Others
Pets Allowed Y
HOA Fee Include Sewer,Water,Trash
Senior Community No
Tax ID 1804089995
Ownership Fee Simple
SqFt Source Estimated
Acceptable Financing Conventional, VA, Cash
Listing Terms Conventional, VA, Cash
Financing Conventional,VA,Cash
Special Listing Condition Standard
Pets Allowed Case by Case Basis
Read Less
Want to know what your home might be worth? Contact us for a FREE valuation!

Our team is ready to help you sell your home for the highest possible price ASAP

Bought with Karen T Clark • Clark & Co Realty, LLC

GET MORE INFORMATION





