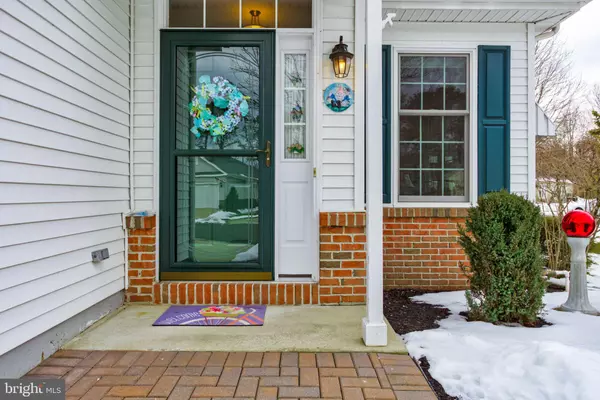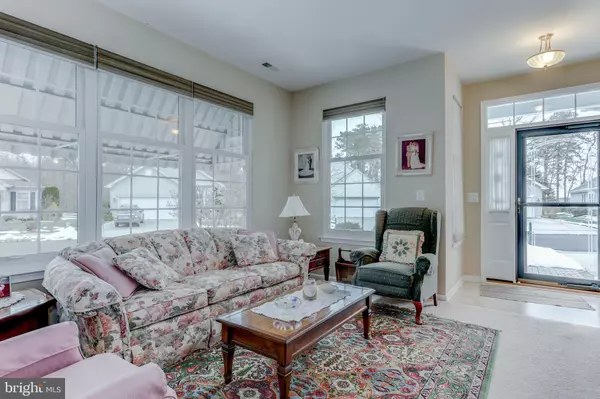$319,900
$319,900
For more information regarding the value of a property, please contact us for a free consultation.
84 WARWICK WAY Southampton, NJ 08088
2 Beds
2 Baths
1,673 SqFt
Key Details
Sold Price $319,900
Property Type Single Family Home
Sub Type Detached
Listing Status Sold
Purchase Type For Sale
Square Footage 1,673 sqft
Price per Sqft $191
Subdivision Leisuretowne
MLS Listing ID NJBL392064
Sold Date 05/04/21
Style Ranch/Rambler
Bedrooms 2
Full Baths 2
HOA Fees $77/mo
HOA Y/N Y
Abv Grd Liv Area 1,673
Originating Board BRIGHT
Year Built 2001
Annual Tax Amount $5,550
Tax Year 2020
Lot Size 0.786 Acres
Acres 0.79
Lot Dimensions 250.00 x 137.00
Property Description
Presenting one Beautiful Kenwood EXP Model with New Anderson Windows Throughout in 2018. This home has been impeccably and lovingly maintained. The gorgeous Paver Walkway to the covered front entry is an attractive exterior accent. The soaring 9 ft. ceilings offer a bright and cheery feeling to the home. The open Living Room and Dining Room are spacious and inviting with a neutral palate and lots of natural light. The Eat-In Kitchen includes a Center Island with Cabinets and a good amount of 42-Inch Oak Cabinetry, in addition to a Pantry. The Kitchen is open to the Family Room featuring a Gas Fireplace with Marble Surround. The Primary Bedroom is a pleasure with a Master Bathroom EnSuite and 3 Closets, 2 of which are Walk-Ins. There is also a roomy Second Bedroom and additional Full Bathroom. A convenient Laundry/Mud Room with Brand New Washer and Dryer leads to the Two-Car Garage with lots of additional storage space. The Rear Yard offers a Patio with Retractable Awning. The current owner has taken pride in manicuring the exterior gardens. The Leisuretowne 55+ community features entry security, 2 outdoor pools, lakes and walking paths, tennis courts and club houses, activities and bus service. Something for everyone to take advantage of if they choose. Don't delay!
Location
State NJ
County Burlington
Area Southampton Twp (20333)
Zoning RDPL
Rooms
Other Rooms Living Room, Dining Room, Primary Bedroom, Bedroom 2, Kitchen, Family Room
Main Level Bedrooms 2
Interior
Interior Features Attic, Carpet, Family Room Off Kitchen, Kitchen - Eat-In, Kitchen - Island, Pantry, Primary Bath(s), Walk-in Closet(s)
Hot Water Natural Gas
Heating Forced Air
Cooling Central A/C
Flooring Carpet, Vinyl
Fireplaces Number 1
Fireplaces Type Marble, Gas/Propane
Fireplace Y
Heat Source Natural Gas
Exterior
Parking Features Garage Door Opener, Garage - Front Entry
Garage Spaces 2.0
Amenities Available Club House, Swimming Pool, Tennis Courts, Common Grounds, Fitness Center, Gated Community, Picnic Area, Retirement Community, Shuffleboard, Transportation Service
Water Access N
Roof Type Pitched,Shingle
Accessibility Level Entry - Main
Attached Garage 2
Total Parking Spaces 2
Garage Y
Building
Story 1
Sewer Public Sewer
Water Public
Architectural Style Ranch/Rambler
Level or Stories 1
Additional Building Above Grade, Below Grade
Structure Type 9'+ Ceilings
New Construction N
Schools
School District Southampton Township Public Schools
Others
Pets Allowed Y
HOA Fee Include Bus Service,Common Area Maintenance,Management,Pool(s)
Senior Community Yes
Age Restriction 55
Tax ID 33-02702 69-00001
Ownership Fee Simple
SqFt Source Assessor
Special Listing Condition Standard
Pets Allowed Case by Case Basis
Read Less
Want to know what your home might be worth? Contact us for a FREE valuation!

Our team is ready to help you sell your home for the highest possible price ASAP

Bought with Lana Stevens • Alloway Associates Inc

GET MORE INFORMATION





