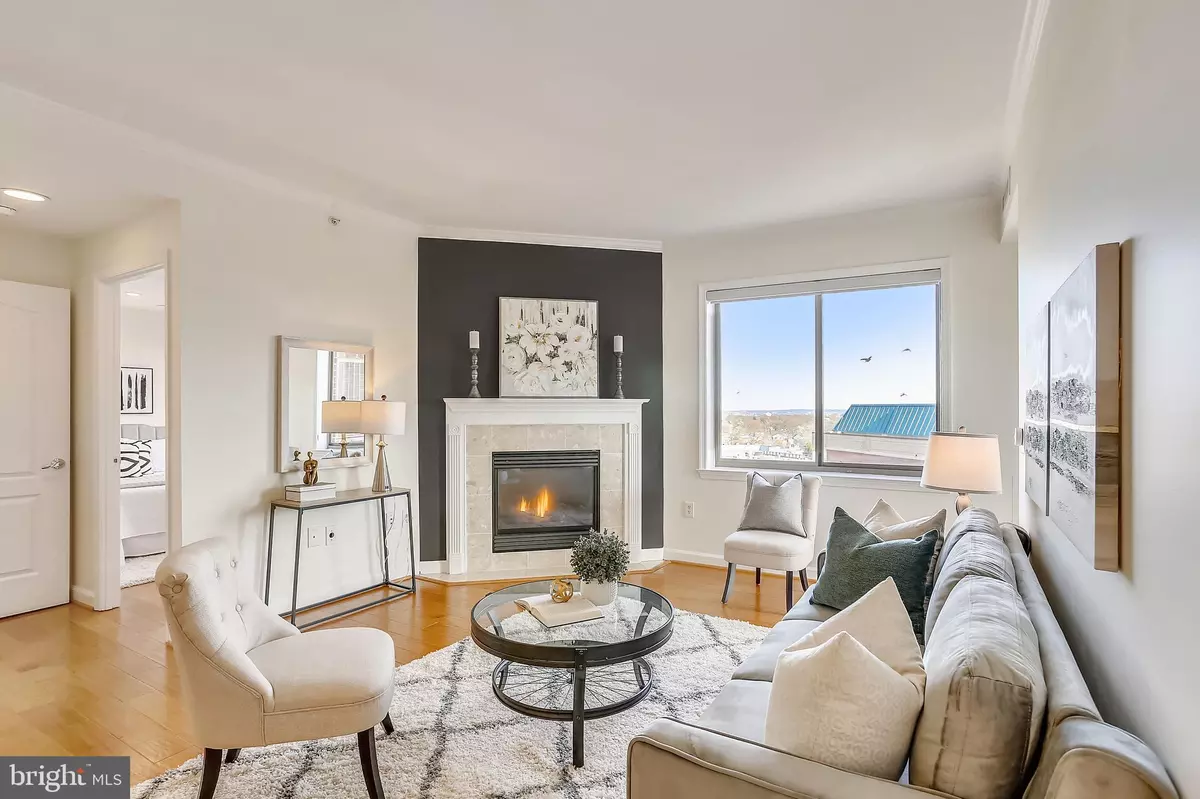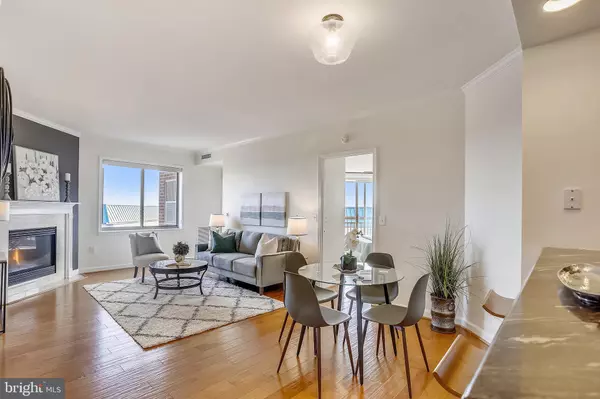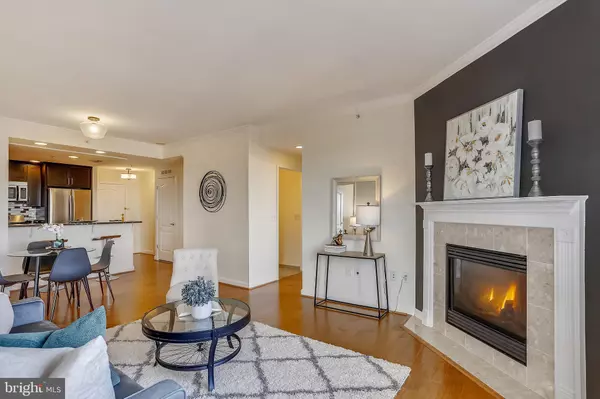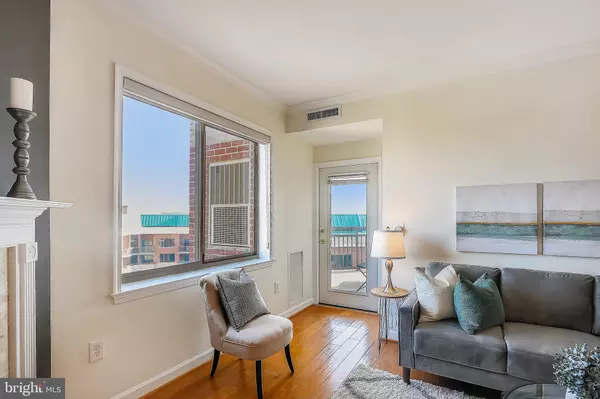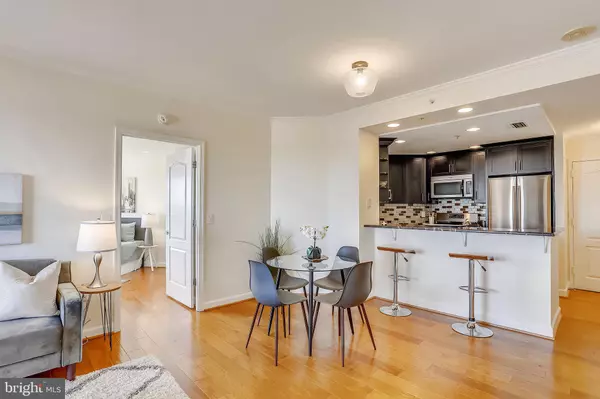$660,000
$659,000
0.2%For more information regarding the value of a property, please contact us for a free consultation.
901 N MONROE ST #1109 Arlington, VA 22201
2 Beds
2 Baths
919 SqFt
Key Details
Sold Price $660,000
Property Type Condo
Sub Type Condo/Co-op
Listing Status Sold
Purchase Type For Sale
Square Footage 919 sqft
Price per Sqft $718
Subdivision Virginia Square
MLS Listing ID VAAR2011936
Sold Date 04/12/22
Style Unit/Flat
Bedrooms 2
Full Baths 2
Condo Fees $614/mo
HOA Y/N N
Abv Grd Liv Area 919
Originating Board BRIGHT
Year Built 1998
Annual Tax Amount $5,903
Tax Year 2021
Property Description
Offers will be presented at 4 pm on Tuesday 3/15. Discover your new lifestyle ideally located in a covetable Arlington location across from Virginia Square Metro! Masterfully remodeled from top to bottom, this luxury 2 bedroom, 2 bath condo offers an open floor plan with a meticulously re-designed kitchen featuring stainless appliances, high-end granite countertops, custom wood cabinetry, gas cooking, and a spacious breakfast bar. The primary bedroom is sure to delight with its generous closet space and en suite bath. The 2nd Bedroom boasts 2 closets and the convenience of a 2nd bathroom just across the hall. The extensive balcony with double access from both the living room and primary bedroom presents spectacular city views. Luxury wood floors, in-unit washer/dryer, fresh designer paint, and an abundance of natural light await you. 2 assigned garage spaces and secured storage convey. Outdoor Pool, Fitness Room, Concierge, Billiard Room/Library.
All of the neighborhood's esteemed shopping and dining venues are right outside the front door. Pet friendly building! Walk score 93.
Location
State VA
County Arlington
Zoning RESIDENTIAL
Rooms
Other Rooms Living Room, Bedroom 2, Kitchen, Foyer, Bedroom 1, Bathroom 1, Bathroom 2
Main Level Bedrooms 2
Interior
Interior Features Wood Floors, Upgraded Countertops, Kitchen - Gourmet, Family Room Off Kitchen, Crown Moldings
Hot Water Natural Gas
Heating Central
Cooling Central A/C
Flooring Engineered Wood
Fireplaces Number 1
Fireplaces Type Gas/Propane, Fireplace - Glass Doors, Mantel(s)
Equipment Dishwasher, Disposal, Dryer, Oven/Range - Gas, Refrigerator, Stainless Steel Appliances, Built-In Microwave, Washer
Fireplace Y
Window Features Screens,Insulated
Appliance Dishwasher, Disposal, Dryer, Oven/Range - Gas, Refrigerator, Stainless Steel Appliances, Built-In Microwave, Washer
Heat Source Natural Gas
Laundry Dryer In Unit, Washer In Unit
Exterior
Exterior Feature Balcony
Parking Features Underground
Garage Spaces 2.0
Parking On Site 2
Amenities Available Reserved/Assigned Parking, Picnic Area, Party Room, Fitness Center, Concierge, Elevator, Extra Storage, Game Room, Pool - Outdoor
Water Access N
View Panoramic, Other, City
Accessibility None
Porch Balcony
Attached Garage 2
Total Parking Spaces 2
Garage Y
Building
Story 1
Unit Features Hi-Rise 9+ Floors
Sewer Public Sewer
Water Public
Architectural Style Unit/Flat
Level or Stories 1
Additional Building Above Grade, Below Grade
New Construction N
Schools
School District Arlington County Public Schools
Others
Pets Allowed Y
HOA Fee Include Water,Trash,Management,Insurance,Lawn Maintenance,Ext Bldg Maint,Parking Fee,Common Area Maintenance,Pool(s),Reserve Funds,Sewer,Snow Removal
Senior Community No
Tax ID 14-036-159
Ownership Condominium
Security Features Desk in Lobby,Main Entrance Lock,Smoke Detector,Sprinkler System - Indoor
Acceptable Financing FHA, Conventional, Cash
Listing Terms FHA, Conventional, Cash
Financing FHA,Conventional,Cash
Special Listing Condition Standard
Pets Allowed Dogs OK, Cats OK
Read Less
Want to know what your home might be worth? Contact us for a FREE valuation!

Our team is ready to help you sell your home for the highest possible price ASAP

Bought with Margaret M Ferris • Compass
GET MORE INFORMATION

