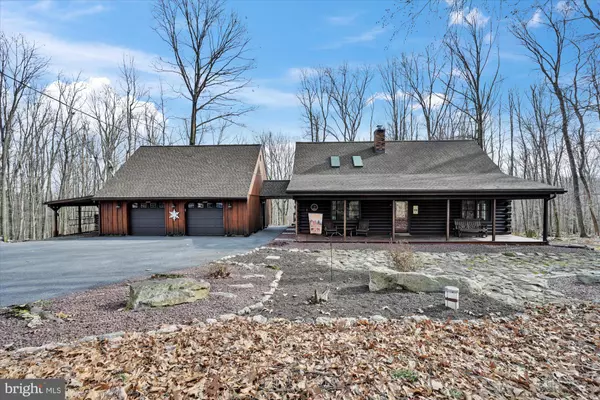$367,501
$329,900
11.4%For more information regarding the value of a property, please contact us for a free consultation.
202 SOUSLEY RD Lenhartsville, PA 19534
3 Beds
2 Baths
2,304 SqFt
Key Details
Sold Price $367,501
Property Type Single Family Home
Sub Type Detached
Listing Status Sold
Purchase Type For Sale
Square Footage 2,304 sqft
Price per Sqft $159
Subdivision Lenhartsville
MLS Listing ID PABK2012460
Sold Date 04/22/22
Style Log Home
Bedrooms 3
Full Baths 2
HOA Y/N N
Abv Grd Liv Area 1,344
Originating Board BRIGHT
Year Built 1994
Annual Tax Amount $4,746
Tax Year 2022
Lot Size 1.800 Acres
Acres 1.8
Lot Dimensions See legal description
Property Description
***HIGHEST AND BEST OFFERS DUE NOON 3/14/2022***Have you been dreaming of owning a log cabin in the mountains but didn't want to be too far out away from civilization? Let's make your dream a reality! On the market for the very first time! This charming custom built Western Red Cedar Log Home, complete with open concept living space, master suite loft, finished basement, 2 car 2 story detached garage on almost 2 acres, can be YOURS! The home is an extremely well-maintained home built by Dennis Byler in 1994. Kitchen comes equip with Corian Countertops, Stainless side-by-side Refrigerator, Dish Washer, Double Sink, Electric Cook Top range, Microwave, Pot Rack & tile floor. 2 Bedrooms (1 currently set up as an office), full bath & laundry are located on the main floor for your convenience. Bask in the warmth with a cozy Living Room Wood Stove that heats the entire upstairs with little effort. Vaulted Ceiling hosts Sky Lights to illuminate the main living area keeping a bright feel to this home. Downstairs you'll find additional finished living space including family room (can be an additional bedroom) storage & a work out room. Outside you'll find plenty of room for entertaining. Rear yard is nicely landscaped and boasts a spacious patio area for campfires and gathering with friends. You'll also find a convenient deck off of the kitchen which comes complete with your new hot tub. Generac Generator to be included in the sale. All of this and more snuggled up against hawk mountain in Albany Township just minutes away from Cabela's and downtown Hamburg with plenty of shopping and restaurants not to mention easy access to major highways SR 61 and I 78 for your travel and commute! If you fish or hunt, there's plenty of that to do in the area as PA State Game Lands are not far from your new home AND if you like to hike, the Appalachian Trail is just atop of the mountain you are snuggled up against. Running and Biking Trails plus Entertainment are just minutes away but then you can return to the off the beaten track feel to relax. No matter if you're just looking for a retreat from the city as a second home or as a permanent home, this property may just be the one! OPEN HOUSE 3/12/2022 NOW 3PM-5PM Reschedule due to weather. Cash/conventional preferred.
Location
State PA
County Berks
Area Albany Twp (10221)
Zoning AG
Rooms
Other Rooms Living Room, Dining Room, Primary Bedroom, Kitchen, Bedroom 1, Bathroom 2, Primary Bathroom, Full Bath
Basement Fully Finished, Heated
Main Level Bedrooms 2
Interior
Hot Water Electric
Heating Baseboard - Electric, Wood Burn Stove
Cooling Ceiling Fan(s), Window Unit(s)
Flooring Wood, Tile/Brick, Hardwood
Equipment Built-In Range, Cooktop, Dishwasher, Dryer - Electric, Microwave, Oven/Range - Electric, Refrigerator, Washer
Fireplace N
Appliance Built-In Range, Cooktop, Dishwasher, Dryer - Electric, Microwave, Oven/Range - Electric, Refrigerator, Washer
Heat Source Electric, Wood
Exterior
Parking Features Garage Door Opener, Garage - Front Entry, Oversized, Other, Additional Storage Area, Covered Parking
Garage Spaces 6.0
Water Access N
Roof Type Architectural Shingle
Accessibility 2+ Access Exits
Total Parking Spaces 6
Garage Y
Building
Lot Description Backs to Trees, Not In Development, Open, Rear Yard, Rural, Trees/Wooded
Story 1.5
Foundation Block
Sewer On Site Septic
Water Private, Well
Architectural Style Log Home
Level or Stories 1.5
Additional Building Above Grade, Below Grade
Structure Type Wood Walls,Wood Ceilings,Dry Wall,Cathedral Ceilings
New Construction N
Schools
School District Kutztown Area
Others
Senior Community No
Tax ID 21-5416-00-35-4223
Ownership Fee Simple
SqFt Source Assessor
Acceptable Financing Cash, Conventional
Listing Terms Cash, Conventional
Financing Cash,Conventional
Special Listing Condition Standard
Read Less
Want to know what your home might be worth? Contact us for a FREE valuation!

Our team is ready to help you sell your home for the highest possible price ASAP

Bought with Nicole E Kulp • River Valley Properties

GET MORE INFORMATION





