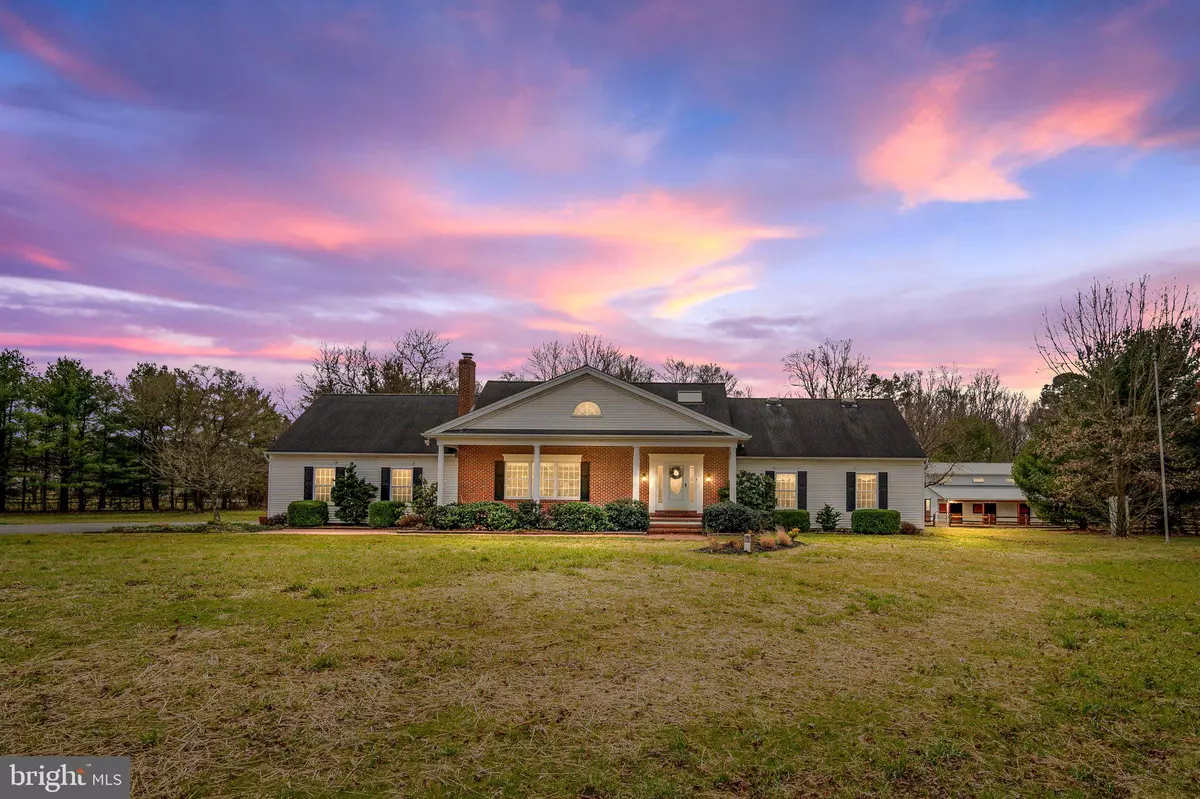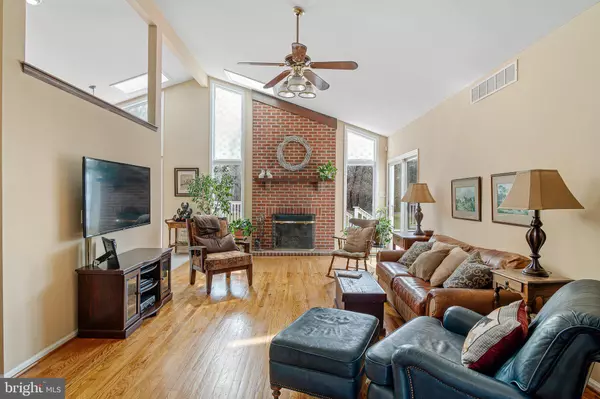$790,000
$725,000
9.0%For more information regarding the value of a property, please contact us for a free consultation.
119 HIGH ST Mullica Hill, NJ 08062
4 Beds
3 Baths
3,550 SqFt
Key Details
Sold Price $790,000
Property Type Single Family Home
Sub Type Detached
Listing Status Sold
Purchase Type For Sale
Square Footage 3,550 sqft
Price per Sqft $222
Subdivision None Available
MLS Listing ID NJGL2012744
Sold Date 05/12/22
Style Contemporary
Bedrooms 4
Full Baths 3
HOA Y/N N
Abv Grd Liv Area 3,550
Originating Board BRIGHT
Year Built 1990
Annual Tax Amount $13,803
Tax Year 2021
Lot Size 8.160 Acres
Acres 8.16
Lot Dimensions 0.00 x 0.00
Property Description
Pack your bags and bring the horses! Live your LIFESTYLE DREAM of owning a LUXURY HOME and HORSE FARM on 8.16 acres in desirable Mullica Hill apart of the CLEARVIEW SCHOOL DISTRICT! Located on the prettiest street in town, with other luxury farms nearby, this gorgeous, 3,000 sqft, 4 bedroom, 3 bath home sits on 8.16 acres and boasts a 5 stall barn which has a loft that could be finished into an apartment! Featuring A FIRST FLOOR PRIMARY SUITE, PRIVATE YARD, DECK, FINISHED BASEMENT and so much more! Welcome to High Street! Set back off the road, this farm is loaded with curb appeal, with the horses taking center stage. Driving home every day will be special, you'll love seeing the ponies in their front lawn paddock when you come home and watching them from your bedroom or the deck. Inside, the open concept, large windows, and cathedral ceilings with skylights give this lovely home a spacious feeling. The front porch says “Welcome Home” and invites you to sit and relax and enjoy the view of the sprawling front yard. The foyer greets you with gleaming hardwood floors that flow into the family room and up the stairs to the second floor. The first floor is bright with natural light and features radiant heat floors. The kitchen is huge and open with solid wood cabinetry, tile flooring, cathedral ceilings with recessed lighting, sleek black appliances, and a center island workspace with a breakfast bar. The dining area has a wonderful view of the deck and backyard and sliding glass doors out to the deck. You'll love relaxing in the family room which boasts a floor-to-ceiling brick fireplace with mantle, hardwood floors, and a sliding glass door out to the deck. There's a formal dining room and a formal living room, which has its own fireplace. The first-floor primary suite will be your favorite place to retire every evening. It has views of the barn and paddocks and a sliding glass door to the deck. You can wake up every morning and say hello to your horses right from the bedroom door! The primary bathroom is gorgeous with a jaw-dropping custom shower with seamless glass enclosure and rainfall showerhead, double vanity, and a perfect view of the barn and paddocks. Upstairs three additional spacious bedrooms and two full bathrooms offer plenty of space for the rest of the family. Downstairs there's a finished basement, adding additional living space for your enjoyment. Outside, there's a HUGE deck overlooking the yard and barn area. Imagine grilling and chilling with friends and family on this beautiful deck, which has built-in accent lighting and benches. A custom 5-stall barn is a place of luxury for the horses, with five large stalls that have dutch doors to the paddock, wash stall, tack room, a large workshop for all of your equipment or hay, and a walk up the second floor that can be finished into another living space! In the back paddock, there is a water grate to allow for runoff to go underground to avoid puddles and mud in the pastures! There's a riding arena for you to practice your discipline every day at home! If you love to garden, there's also a gardening area and a large garden shed for you to keep all of your equipment. Keep your vehicles out of the elements all year round in the oversized attached 2 car garage. This is a fantastic location. It's just 2 minutes to downtown Mullica Hill, 5 minutes to Shoprite, 12 minutes to the new Inspira Medical Center, 13 minutes to Rowan University.
Location
State NJ
County Gloucester
Area Harrison Twp (20808)
Zoning R1
Rooms
Basement Full
Main Level Bedrooms 1
Interior
Hot Water Natural Gas
Heating Radiant, Baseboard - Electric
Cooling Central A/C
Flooring Wood, Carpet
Fireplaces Number 2
Fireplace Y
Heat Source Natural Gas
Exterior
Exterior Feature Patio(s)
Parking Features Other
Garage Spaces 6.0
Water Access N
View Trees/Woods, Other
Accessibility None
Porch Patio(s)
Total Parking Spaces 6
Garage Y
Building
Story 2
Foundation Other
Sewer Private Septic Tank
Water Well
Architectural Style Contemporary
Level or Stories 2
Additional Building Above Grade, Below Grade
New Construction N
Schools
School District Clearview Regional Schools
Others
Senior Community No
Tax ID 08-00054-00003 03
Ownership Fee Simple
SqFt Source Estimated
Horse Property Y
Horse Feature Stable(s), Horses Allowed, Paddock
Special Listing Condition Standard
Read Less
Want to know what your home might be worth? Contact us for a FREE valuation!

Our team is ready to help you sell your home for the highest possible price ASAP

Bought with Constance Mong • Best Choice Real Estate
GET MORE INFORMATION





