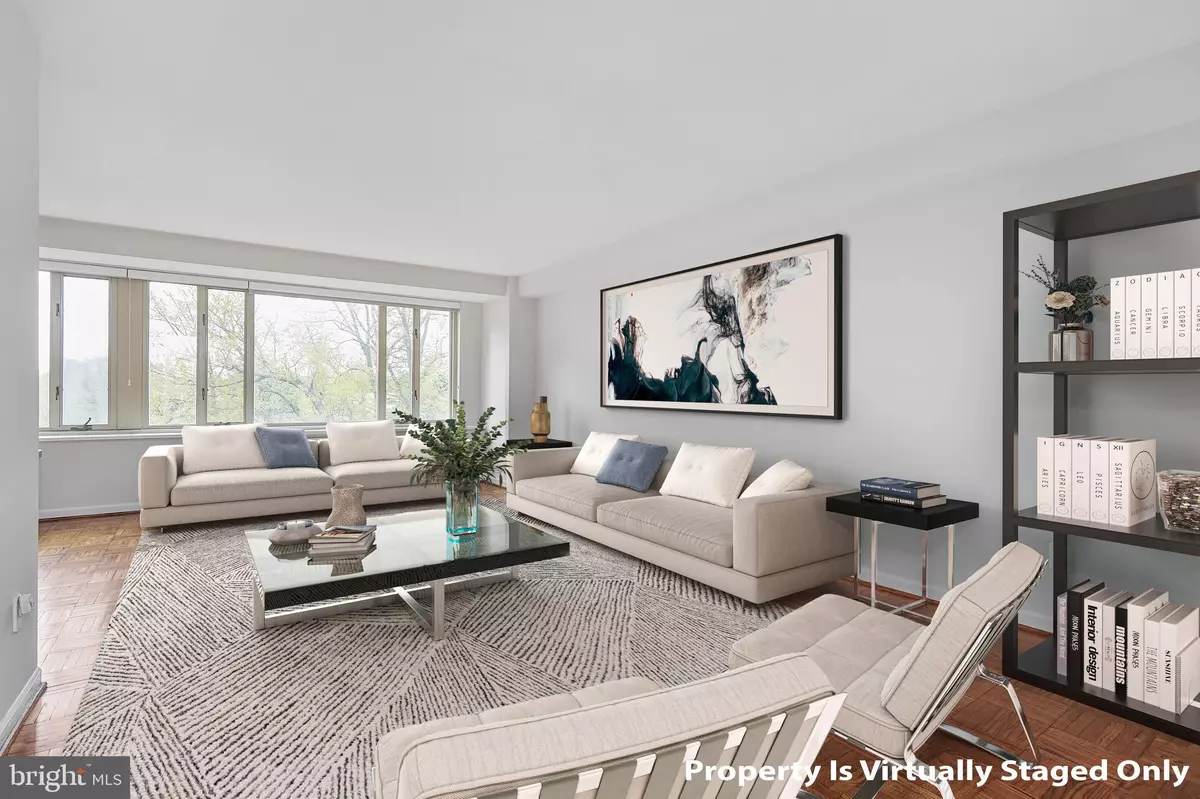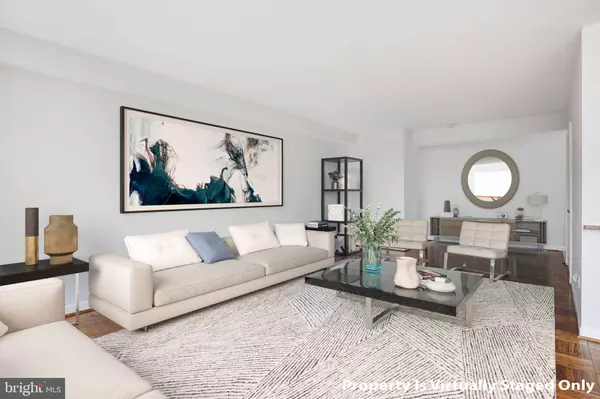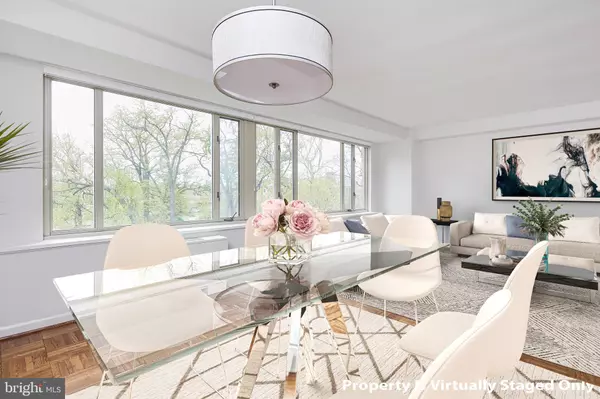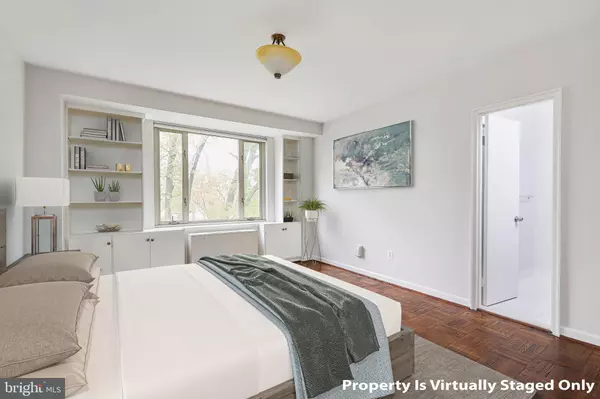$489,900
$459,900
6.5%For more information regarding the value of a property, please contact us for a free consultation.
4301 MASSACHUSETTS AVE NW #6013 Washington, DC 20016
2 Beds
2 Baths
1,196 SqFt
Key Details
Sold Price $489,900
Property Type Condo
Sub Type Condo/Co-op
Listing Status Sold
Purchase Type For Sale
Square Footage 1,196 sqft
Price per Sqft $409
Subdivision Cleveland Park
MLS Listing ID DCDC515026
Sold Date 05/24/21
Style Transitional
Bedrooms 2
Full Baths 2
Condo Fees $1,107/mo
HOA Y/N N
Abv Grd Liv Area 1,196
Originating Board BRIGHT
Year Built 1951
Annual Tax Amount $3,388
Tax Year 2020
Property Description
SUPERB VALUE for nearly 1,200 sq in Cleveland Park in pet-friendly condo Bldg.!!!! Price Reduced To Offer Garage Parking Separately Since Unit Conveys With One Outdoor Parking Space Welcome to this spacious 2 bed/2 bath CORNER UNIT in NW, Cleveland Park (American Univ./Mass Ave) with PARKING. Freshly painted. Parquet wood floors throughout. Low condo fee includes private out door parking and ALL utilities except phone & cable. LOBBY: Use your secure entrance FOB to enter the enormous Lobby with 24 hour Conceirge at front desk. (designer recently hired to create lobby updates). Take elevator to the 6th floor to corner unit 6013. KITCHEN: You'll notice large windows in every room flood unit w natural light. Kitchen features stainless steel appliances, French Door refrigerator and open bar section to DR. LR/DR/OFFICE: Expansive living room can hold two distinctive seating/entertainment areas or use one section as an office. Separate dining area off of LR. Both LR & DR feature a bank of wall-to-wall large windows with tree-lined views. BEDROOMS: Bedrooms are located away from living spaces for PRIVACY. Spacious master bedroom has updated ensuite bath and two large clothes closets. Generous sized 2nd bedroom features two windows with tree-lined views. Hall full bath w soaking tub provides guests and 2nd bedroom a private bathroom. AMENITIES: Relax/work/entertain on 8th ROOFTOP LOUNGE w tables & chairs, chaise lounges & WiFi - watch the sunrise/sunset or July 4th fireworks w spectacular panoramic city views including National Cathedral. Workout in newly constructed exercise room (now used for Yoga...will house brand new exercise equipment soon). Enjoy Garden area w Adirondacks chairs/benches. Four NEW HAVC units (2017). Unit comes w LARGE/TALL extra storage bin. Bldg offers many indoor and outdoor BIKE RACKS. NEIGHBORHOOD: WALK to Tenleytown Metro train, Whole Foods, 24 hr CVS, Cathedral Commons/Tenleytown restaurants and Mass Ave seasonal Farmer's market. WALK to GEORGETOWN WATERFRONT ON WOODED PARK TRAILS - path 1 block from bldg. METRO BUS at door stop. (Please note - indoor garage parking space available for $25,000 extra)
Location
State DC
County Washington
Zoning RESIDENTIAL
Rooms
Main Level Bedrooms 2
Interior
Interior Features Breakfast Area, Combination Kitchen/Dining, Dining Area, Entry Level Bedroom, Floor Plan - Open, Walk-in Closet(s), Window Treatments, Wood Floors
Hot Water Electric
Heating Central
Cooling Central A/C
Flooring Hardwood
Equipment Built-In Microwave, Built-In Range, Dishwasher, Disposal, Dryer - Electric, ENERGY STAR Refrigerator, Exhaust Fan, Oven - Self Cleaning, Oven - Single, Oven/Range - Gas, Refrigerator, Stainless Steel Appliances
Fireplace N
Appliance Built-In Microwave, Built-In Range, Dishwasher, Disposal, Dryer - Electric, ENERGY STAR Refrigerator, Exhaust Fan, Oven - Self Cleaning, Oven - Single, Oven/Range - Gas, Refrigerator, Stainless Steel Appliances
Heat Source Other
Laundry Common, Main Floor
Exterior
Parking Features Covered Parking, Garage - Rear Entry, Garage Door Opener
Garage Spaces 2.0
Utilities Available Electric Available, Natural Gas Available, Sewer Available, Water Available
Amenities Available Common Grounds, Concierge, Elevator, Extra Storage, Laundry Facilities, Reserved/Assigned Parking
Water Access N
View Panoramic
Accessibility Entry Slope <1', Elevator
Total Parking Spaces 2
Garage N
Building
Story 1
Unit Features Hi-Rise 9+ Floors
Sewer Public Sewer
Water Public
Architectural Style Transitional
Level or Stories 1
Additional Building Above Grade, Below Grade
New Construction N
Schools
School District District Of Columbia Public Schools
Others
Pets Allowed Y
HOA Fee Include Air Conditioning,Common Area Maintenance,Custodial Services Maintenance,Electricity,Ext Bldg Maint,Gas,Heat,Insurance,Laundry,Management,Parking Fee,Reserve Funds,Road Maintenance,Sewer,Snow Removal,Trash,Water
Senior Community No
Tax ID 1717//2109
Ownership Condominium
Special Listing Condition Standard
Pets Allowed Size/Weight Restriction, Breed Restrictions
Read Less
Want to know what your home might be worth? Contact us for a FREE valuation!

Our team is ready to help you sell your home for the highest possible price ASAP

Bought with Alejandro Luis A Martinez • The Agency DC
GET MORE INFORMATION





