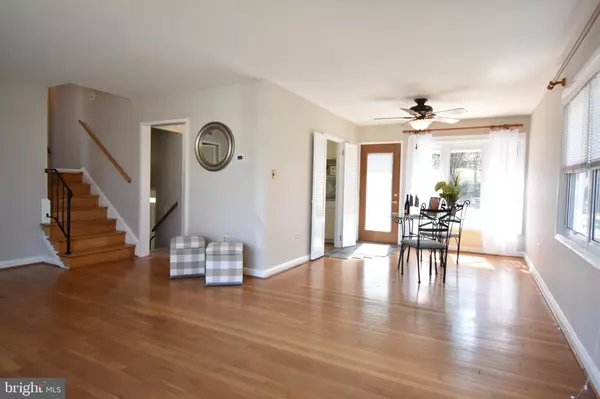$421,000
$399,500
5.4%For more information regarding the value of a property, please contact us for a free consultation.
311 GALWAY RD Lutherville Timonium, MD 21093
3 Beds
3 Baths
1,812 SqFt
Key Details
Sold Price $421,000
Property Type Single Family Home
Sub Type Detached
Listing Status Sold
Purchase Type For Sale
Square Footage 1,812 sqft
Price per Sqft $232
Subdivision Pine Valley
MLS Listing ID MDBC522772
Sold Date 04/16/21
Style Bi-level,Split Level
Bedrooms 3
Full Baths 2
Half Baths 1
HOA Y/N N
Abv Grd Liv Area 1,812
Originating Board BRIGHT
Year Built 1958
Annual Tax Amount $4,472
Tax Year 2020
Lot Size 9,749 Sqft
Acres 0.22
Property Description
There will be a multiple offer situation. All offers will be presented between 2:00-5:00 on Monday. Come "Home Sweet Home' to this storybook neighborhood nestled in the heart of Timonium, to this quaint 4 level home. Convenient to all of your shopping and travel needs, this home boasts one of the largest level lots in the neighborhood. Well maintained by its' long time owners, one buyer will enjoy this freshly painted interior, hardwood flooring throughout 2 levels, an updated kitchen, replacement windows, updated systems and an attached one car garage plus driveway and street parking to accommodate multiple vehicles. You will enjoy the large front picture windows which provide an abundance of natural sunlight into the open living room and dining room. Also the roomy wood deck overlooks a spacious flat back yard for entertaining and kids play. Pine Valley is a lovely neighborhood full of friendly folks and a wonderful sense of comradery amongst neighbors. Better Hurry as these homes seldom become available and sell quickly.
Location
State MD
County Baltimore
Zoning 010 RESIDENTIAL
Rooms
Other Rooms Living Room, Dining Room, Bedroom 2, Bedroom 3, Kitchen, Family Room, Basement, Bedroom 1, Bathroom 3
Basement Connecting Stairway, Partial, Shelving, Unfinished, Workshop, Windows
Interior
Hot Water Natural Gas
Heating Forced Air
Cooling Central A/C
Flooring Hardwood
Equipment Cooktop, Dryer, Exhaust Fan, Oven - Wall, Stainless Steel Appliances, Washer, Water Heater
Fireplace N
Appliance Cooktop, Dryer, Exhaust Fan, Oven - Wall, Stainless Steel Appliances, Washer, Water Heater
Heat Source Natural Gas
Laundry Basement
Exterior
Parking Features Garage - Front Entry
Garage Spaces 5.0
Utilities Available Natural Gas Available
Water Access N
Roof Type Asphalt
Accessibility 2+ Access Exits
Attached Garage 1
Total Parking Spaces 5
Garage Y
Building
Lot Description Backs to Trees, Open, Rear Yard
Story 4
Sewer Public Sewer
Water Public
Architectural Style Bi-level, Split Level
Level or Stories 4
Additional Building Above Grade, Below Grade
New Construction N
Schools
Elementary Schools Pinewood
Middle Schools Ridgely
High Schools Dulaney
School District Baltimore County Public Schools
Others
Pets Allowed Y
Senior Community No
Tax ID 04080812002520
Ownership Fee Simple
SqFt Source Assessor
Horse Property N
Special Listing Condition Standard
Pets Allowed No Pet Restrictions
Read Less
Want to know what your home might be worth? Contact us for a FREE valuation!

Our team is ready to help you sell your home for the highest possible price ASAP

Bought with Donald S Meyd • Redfin Corp

GET MORE INFORMATION





