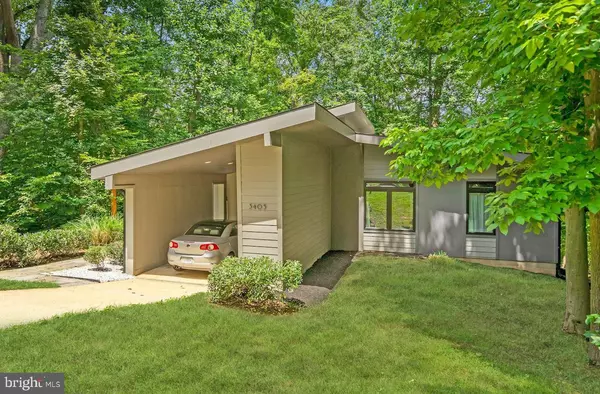$860,000
$850,000
1.2%For more information regarding the value of a property, please contact us for a free consultation.
3405 CHARLESON ST Annandale, VA 22003
5 Beds
4 Baths
2,308 SqFt
Key Details
Sold Price $860,000
Property Type Single Family Home
Sub Type Detached
Listing Status Sold
Purchase Type For Sale
Square Footage 2,308 sqft
Price per Sqft $372
Subdivision State Hill
MLS Listing ID VAFX2085400
Sold Date 09/08/22
Style Contemporary
Bedrooms 5
Full Baths 4
HOA Y/N N
Abv Grd Liv Area 1,808
Originating Board BRIGHT
Year Built 1970
Annual Tax Amount $9,117
Tax Year 2022
Lot Size 0.298 Acres
Acres 0.3
Property Description
Spectacular mid-century modern home nestled on a private lot in a cul-de-sac, with 5 bedrooms and 4 bathrooms, cathedral ceilings, expansive glass windows, skylights, hardwood flooring, and a large deck and patio. The main level has an open floor plan that includes a living room with fireplace, dining area, spectacular kitchen, primary suite with a spa en-suite bathroom , second bedroom with ensuite full bath and a 3rd bedroom/office space. The lower level if flooded with natural light from large windows throughout. The rec room is complete with a fireplace, 2 bedrooms, a full bath and a laundry and storage room. The Providence Center is close by with an indoor pool, fitness center, and pilates studio. The area has great access to trails and local parks. Conveniently located inside the beltway yet nestled in a wooded enclave away from the hustle and bustle of everyday living.
Location
State VA
County Fairfax
Zoning 131
Rooms
Other Rooms Living Room, Dining Room, Bedroom 2, Bedroom 3, Bedroom 4, Bedroom 5, Kitchen, Breakfast Room, Bedroom 1, Laundry, Recreation Room, Full Bath
Basement Outside Entrance, Fully Finished
Main Level Bedrooms 3
Interior
Interior Features Breakfast Area, Ceiling Fan(s), Entry Level Bedroom, Floor Plan - Open, Primary Bath(s), Soaking Tub, Upgraded Countertops, Walk-in Closet(s), Window Treatments, Dining Area, Family Room Off Kitchen, Skylight(s), Stall Shower, Tub Shower, Wood Floors
Hot Water Natural Gas
Cooling Central A/C, Ceiling Fan(s), Zoned
Fireplaces Number 2
Equipment Dryer, Washer, Dishwasher, Disposal, Refrigerator, Stove
Furnishings No
Fireplace Y
Appliance Dryer, Washer, Dishwasher, Disposal, Refrigerator, Stove
Heat Source Natural Gas
Exterior
Exterior Feature Deck(s), Patio(s)
Garage Spaces 1.0
Water Access N
View Garden/Lawn, Trees/Woods
Accessibility None
Porch Deck(s), Patio(s)
Total Parking Spaces 1
Garage N
Building
Story 2
Foundation Other
Sewer Public Sewer
Water Public
Architectural Style Contemporary
Level or Stories 2
Additional Building Above Grade, Below Grade
New Construction N
Schools
Elementary Schools Mason Crest
Middle Schools Poe
High Schools Falls Church
School District Fairfax County Public Schools
Others
Senior Community No
Tax ID 0601 30 0017
Ownership Fee Simple
SqFt Source Assessor
Acceptable Financing Cash, Conventional
Horse Property N
Listing Terms Cash, Conventional
Financing Cash,Conventional
Special Listing Condition Standard
Read Less
Want to know what your home might be worth? Contact us for a FREE valuation!

Our team is ready to help you sell your home for the highest possible price ASAP

Bought with Olubukola O Delle • Keller Williams Realty
GET MORE INFORMATION





