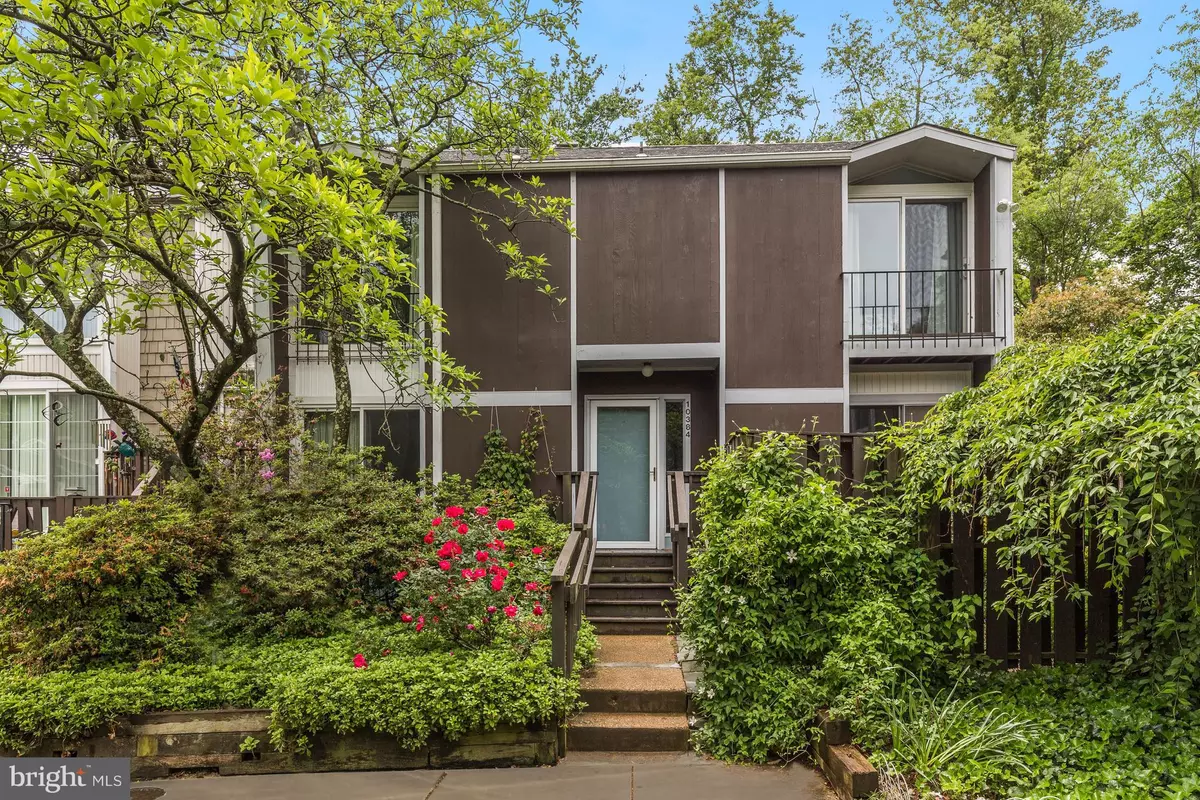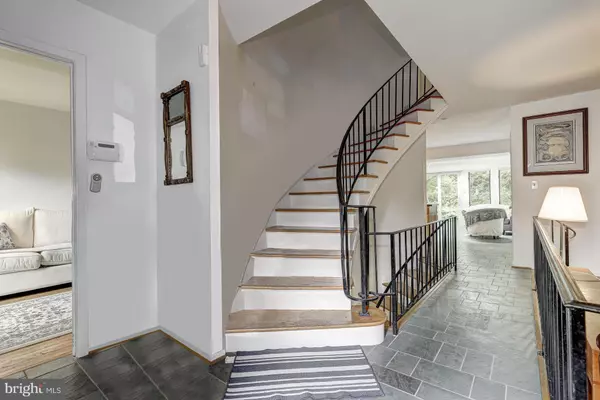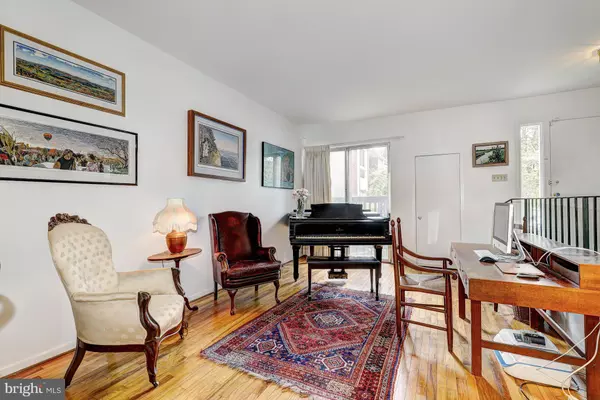$450,000
$400,000
12.5%For more information regarding the value of a property, please contact us for a free consultation.
10384 MAYWIND CT Columbia, MD 21044
4 Beds
3 Baths
2,946 SqFt
Key Details
Sold Price $450,000
Property Type Townhouse
Sub Type End of Row/Townhouse
Listing Status Sold
Purchase Type For Sale
Square Footage 2,946 sqft
Price per Sqft $152
Subdivision Beechin Hills
MLS Listing ID MDHW2014980
Sold Date 06/14/22
Style Contemporary
Bedrooms 4
Full Baths 3
HOA Fees $75/mo
HOA Y/N Y
Abv Grd Liv Area 2,196
Originating Board BRIGHT
Year Built 1967
Annual Tax Amount $4,002
Tax Year 2022
Lot Size 1,742 Sqft
Acres 0.04
Property Sub-Type End of Row/Townhouse
Property Description
Tranquility awaits you in this adorable three level townhome boasting four bedrooms in the heart of Columbia. Enter into the welcoming foyer that showcases a curved staircase, beautiful slate flooring and a neutral color palette that continues throughout. The sunken living room features hardwood floors that continue into the dining room that offers space for any size gathering. Enjoy preparing your favorite meals in the expansive kitchen that is fully equipped with a massive center island, pantry and adjacent sunroom that is perfect for kicking your feet up and casual dining. A den with an attached full bathroom updated with a roll-in stall shower is ideal for a convenient main level bedroom suite. Ascend upstairs where the primary bedroom awaits, complete with a balcony, two closets and private luxurious bathroom. Another three bedrooms and full bathroom complete the upper level sleeping quarters. The lower level offers plenty of storage with a recreation room with wood burning fireplace and built-in shelves, a storage room and bathroom rough-in. You will love spending time in your private oasis in the backyard that is graced with exceptional landscaping, mature trees and a fountain that make it the ultimate paradise. The best Columbia has to offer is just right around the corner with Town Center, the Mall in Columbia, Merriweather District and a variety of excellent dining, shopping and entertainment options.
Chairlift will be removed prior to settlement.
Location
State MD
County Howard
Zoning NT
Direction East
Rooms
Other Rooms Living Room, Dining Room, Primary Bedroom, Bedroom 2, Bedroom 3, Bedroom 4, Kitchen, Den, Foyer, Sun/Florida Room, Recreation Room, Storage Room, Utility Room
Basement Connecting Stairway, Full, Heated, Improved, Interior Access, Partially Finished, Poured Concrete, Rough Bath Plumb, Shelving, Sump Pump, Windows, Workshop
Interior
Interior Features Attic, Breakfast Area, Built-Ins, Carpet, Ceiling Fan(s), Curved Staircase, Dining Area, Entry Level Bedroom, Floor Plan - Traditional, Formal/Separate Dining Room, Kitchen - Eat-In, Kitchen - Island, Kitchen - Table Space, Primary Bath(s), Pantry, Recessed Lighting, Skylight(s), Stall Shower, Tub Shower, Window Treatments, Wood Floors
Hot Water Electric
Heating Forced Air, Humidifier
Cooling Central A/C, Ceiling Fan(s)
Flooring Carpet, Ceramic Tile, Hardwood, Slate, Vinyl
Fireplaces Number 1
Fireplaces Type Wood, Fireplace - Glass Doors, Screen
Equipment Dishwasher, Disposal, Dryer, Exhaust Fan, Humidifier, Icemaker, Oven/Range - Electric, Refrigerator, Washer, Water Heater, Freezer, Stove
Fireplace Y
Window Features Casement,Screens,Skylights,Transom,Vinyl Clad
Appliance Dishwasher, Disposal, Dryer, Exhaust Fan, Humidifier, Icemaker, Oven/Range - Electric, Refrigerator, Washer, Water Heater, Freezer, Stove
Heat Source Natural Gas
Laundry Has Laundry, Basement, Dryer In Unit, Washer In Unit, Lower Floor
Exterior
Exterior Feature Balconies- Multiple, Patio(s)
Parking On Site 1
Fence Fully, Privacy, Rear, Wood
Amenities Available Common Grounds
Water Access N
View Garden/Lawn, Trees/Woods
Roof Type Shingle
Accessibility Grab Bars Mod, Other
Porch Balconies- Multiple, Patio(s)
Garage N
Building
Lot Description Cul-de-sac, Interior, Landscaping, No Thru Street, Partly Wooded, Premium, Private, Rear Yard, Trees/Wooded
Story 3
Foundation Permanent
Sewer Public Sewer
Water Public
Architectural Style Contemporary
Level or Stories 3
Additional Building Above Grade, Below Grade
Structure Type Dry Wall,Paneled Walls,Vaulted Ceilings
New Construction N
Schools
Elementary Schools Bryant Woods
Middle Schools Wilde Lake
High Schools Wilde Lake
School District Howard County Public School System
Others
HOA Fee Include Common Area Maintenance
Senior Community No
Tax ID 1415016329
Ownership Fee Simple
SqFt Source Estimated
Security Features Main Entrance Lock,Smoke Detector,Electric Alarm,Security System
Special Listing Condition Standard
Read Less
Want to know what your home might be worth? Contact us for a FREE valuation!

Our team is ready to help you sell your home for the highest possible price ASAP

Bought with Ryan O'Hara • Keller Williams Gateway LLC
GET MORE INFORMATION





