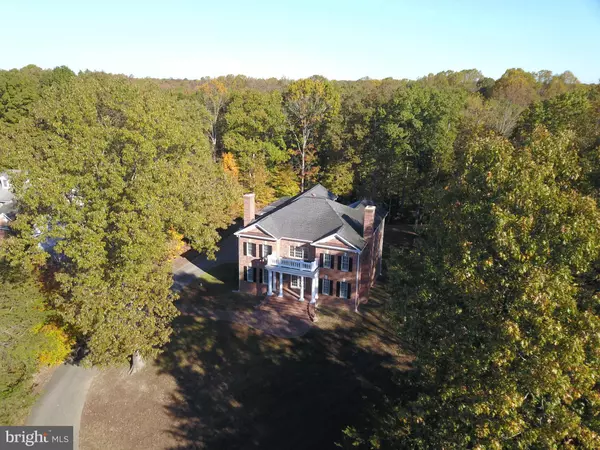$925,000
$990,000
6.6%For more information regarding the value of a property, please contact us for a free consultation.
7132 LANGLEY CT Hughesville, MD 20637
3 Beds
3 Baths
5,932 SqFt
Key Details
Sold Price $925,000
Property Type Single Family Home
Sub Type Detached
Listing Status Sold
Purchase Type For Sale
Square Footage 5,932 sqft
Price per Sqft $155
Subdivision Walnut Hills
MLS Listing ID MDCH2005492
Sold Date 02/18/22
Style Georgian
Bedrooms 3
Full Baths 2
Half Baths 1
HOA Y/N N
Abv Grd Liv Area 5,932
Originating Board BRIGHT
Year Built 2007
Annual Tax Amount $8,213
Tax Year 2021
Lot Size 2.260 Acres
Acres 2.26
Property Description
This elegant English Manor Home design is beyond compare to any other home. The entire home has incorporated classic Georgian architecture and interior design. The main level has a state-of-the-art gourmet kitchen with top-of-the-line appliances, a sun-filled family room spanning 28 feet, a stately library, and a formal dining room with a butlers pantry. The two-story foyer reception area connects the library and dining room, and the two fireplaces create a warm ambiance as you enter the home. The primary bedroom includes a royal master bath and two spacious walk-in closets. The 40-foot garage has three oversized bays with 8 x 10doors and 13-foot ceilings. This exquisite home is the classic home on the hill with a winding driveway that leads to a majestic portico with a Charleston Gas Light that sets the tone. The location boasts convenient access to all the local metropolitan areas like Washington, DC, Annapolis, Northern Virginia, Annapolis, and Patuxent Naval Air Station.
Location
State MD
County Charles
Zoning AC
Direction South
Rooms
Other Rooms Dining Room, Kitchen, Family Room, Library
Basement Walkout Level
Interior
Interior Features Built-Ins, Butlers Pantry, Central Vacuum, Chair Railings, Crown Moldings, Curved Staircase, Family Room Off Kitchen, Floor Plan - Open, Kitchen - Gourmet, Kitchen - Island, Pantry, Primary Bath(s), Recessed Lighting, Tub Shower, Upgraded Countertops, Walk-in Closet(s), Water Treat System, Wine Storage, Wood Floors
Hot Water Electric
Cooling Geothermal, Central A/C
Flooring Hardwood, Ceramic Tile
Fireplaces Number 2
Equipment Built-In Microwave, Central Vacuum, Dishwasher, Disposal, Energy Efficient Appliances, Exhaust Fan, Six Burner Stove, Stainless Steel Appliances
Fireplace Y
Window Features Energy Efficient
Appliance Built-In Microwave, Central Vacuum, Dishwasher, Disposal, Energy Efficient Appliances, Exhaust Fan, Six Burner Stove, Stainless Steel Appliances
Heat Source Electric
Laundry Upper Floor
Exterior
Parking Features Garage - Side Entry, Additional Storage Area, Garage Door Opener, Oversized, Inside Access
Garage Spaces 11.0
Utilities Available Propane
Water Access N
View Trees/Woods
Roof Type Architectural Shingle
Accessibility None
Attached Garage 3
Total Parking Spaces 11
Garage Y
Building
Lot Description Backs to Trees, No Thru Street, Partly Wooded, Private, Rear Yard, Secluded, Sloping, Trees/Wooded
Story 3
Foundation Block
Sewer Private Septic Tank
Water Well
Architectural Style Georgian
Level or Stories 3
Additional Building Above Grade, Below Grade
Structure Type 9'+ Ceilings,2 Story Ceilings
New Construction N
Schools
School District Charles County Public Schools
Others
Senior Community No
Tax ID 0909017151
Ownership Fee Simple
SqFt Source Assessor
Special Listing Condition Standard
Read Less
Want to know what your home might be worth? Contact us for a FREE valuation!

Our team is ready to help you sell your home for the highest possible price ASAP

Bought with Lisa D Johnson • Cook Real Estate Brokerage
GET MORE INFORMATION





