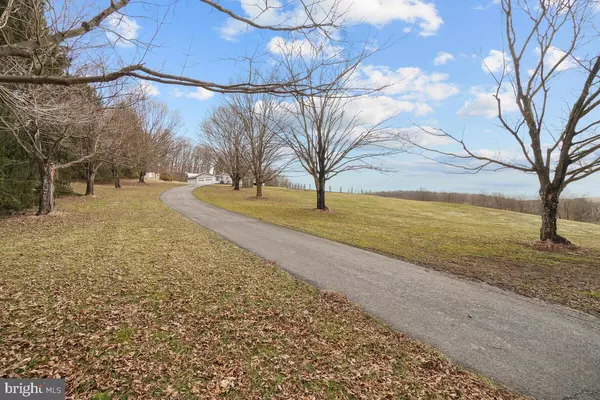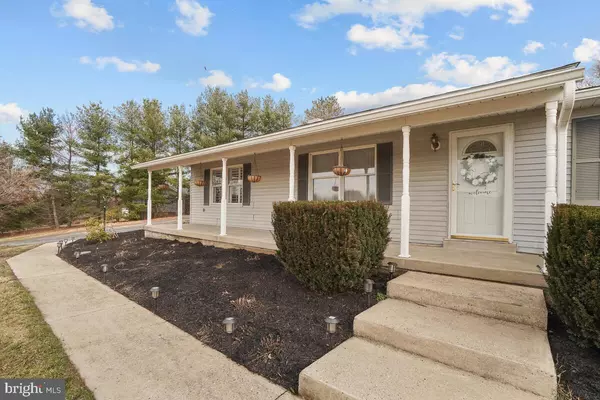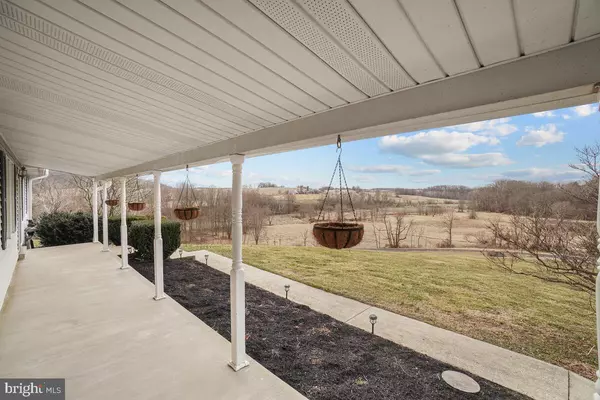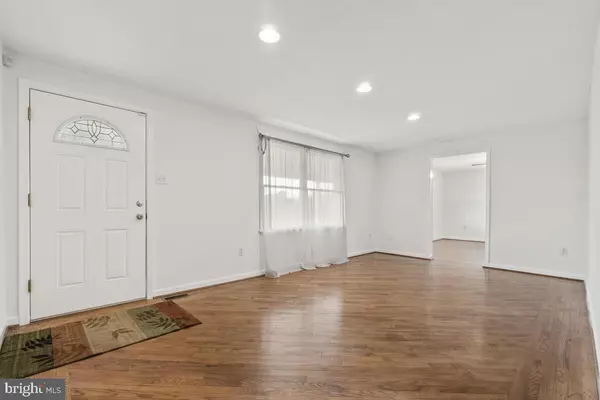$625,000
$575,000
8.7%For more information regarding the value of a property, please contact us for a free consultation.
7943 DOLLYHYDE RD Mount Airy, MD 21771
2 Beds
2 Baths
2,431 SqFt
Key Details
Sold Price $625,000
Property Type Single Family Home
Sub Type Detached
Listing Status Sold
Purchase Type For Sale
Square Footage 2,431 sqft
Price per Sqft $257
Subdivision Glisan Place
MLS Listing ID MDFR2014508
Sold Date 04/12/22
Style Ranch/Rambler
Bedrooms 2
Full Baths 2
HOA Y/N N
Abv Grd Liv Area 1,431
Originating Board BRIGHT
Year Built 1976
Annual Tax Amount $4,331
Tax Year 2021
Lot Size 11.920 Acres
Acres 11.92
Property Description
WELL MAINTAINED RANCHER WITH A VERY PRIVATE SETTING WITH A WONDERFUL VIEW OF ROLLING HILLS AND COUNTRYSIDE FROM THE FRONT PORCH. FORMAL LIVING RM. FORMAL DINING W/PLANTATION SHUTTERS. BOTH LR AND DR HAVE HARDWOOD FLOORS. GREAT KITCHEN W/BEAUTIFUL HICKORY CABINETS, GRANITE COUNTERS, CERAMIC TILE FLOOR, BREAKFAST BAR, PANTRY, 2 SKYLIGHTS AND AN ATRIUM DOOR TO HUGE 31' x 30' DECK. 1ST FLOOR LAUNDRY ROOM. ORIGINAL HOUSE WAS A 3 BEDROOM BUT PRIOR OWNER CONVERTED ONE BEDROOM INTO A LAUNDRY ROOM. LOWER LEVEL INCLS: LARGE FAMILY ROOM WITH BRICK FIREPLACE & PELLET STOVE INSERT, SGD TO A SITTING AREA ON SIDE OF HOUSE, DEN, OFFICE AND 2ND FULL BATHROOM. **A COPY OF THE PLAT IS IN THE DOCUMENTS**
THE PROPERTY INCLUDES MANY OUTBUILDINGS AND IS PARTIAL WOODED. THERE IS AN ADDITIONAL WELL ON FRONT OF THE PROPERTY-PRIOR OWNERS USED FOR WATERING IN GREENHOUSES WHICH ARE NOW REMOVED. INCLUDES A 1 YEAR HMS HOME WARRANTY.
THERE IS A HUGE LIKE NEW 60' x 40' METAL BUILDING W/CONCRETE FLOOR & 2 SIDE PORTS
45' x 20' POLE BARN W/DIRT FLOOR
32' x 12' SHED
10'x 8' CHICKEN COOP
Location
State MD
County Frederick
Zoning AG
Rooms
Other Rooms Living Room, Dining Room, Primary Bedroom, Bedroom 2, Kitchen, Family Room, Den, Laundry, Office, Bathroom 1, Bathroom 2
Basement Fully Finished
Main Level Bedrooms 2
Interior
Interior Features Carpet, Ceiling Fan(s), Chair Railings, Kitchen - Country, Pantry, Recessed Lighting, Skylight(s), Wainscotting, Upgraded Countertops, Walk-in Closet(s), Water Treat System, Window Treatments, Wood Floors
Hot Water Propane
Heating Forced Air
Cooling Ceiling Fan(s), Central A/C
Fireplaces Number 1
Fireplaces Type Brick, Heatilator, Other
Equipment Built-In Microwave, Dishwasher, Dryer, Icemaker, Oven/Range - Electric, Refrigerator, Stove, Washer
Fireplace Y
Window Features Double Hung,Insulated
Appliance Built-In Microwave, Dishwasher, Dryer, Icemaker, Oven/Range - Electric, Refrigerator, Stove, Washer
Heat Source Propane - Owned
Laundry Main Floor
Exterior
Exterior Feature Porch(es), Deck(s), Breezeway
Parking Features Garage - Side Entry
Garage Spaces 3.0
Water Access N
Roof Type Architectural Shingle
Accessibility None
Porch Porch(es), Deck(s), Breezeway
Attached Garage 3
Total Parking Spaces 3
Garage Y
Building
Lot Description Cleared, Trees/Wooded
Story 2
Foundation Block
Sewer Septic Exists
Water Well
Architectural Style Ranch/Rambler
Level or Stories 2
Additional Building Above Grade, Below Grade
New Construction N
Schools
School District Frederick County Public Schools
Others
Senior Community No
Tax ID 1119387232
Ownership Fee Simple
SqFt Source Assessor
Acceptable Financing Cash, Conventional
Listing Terms Cash, Conventional
Financing Cash,Conventional
Special Listing Condition Standard
Read Less
Want to know what your home might be worth? Contact us for a FREE valuation!

Our team is ready to help you sell your home for the highest possible price ASAP

Bought with John M Campbell • RE/MAX Results
GET MORE INFORMATION





