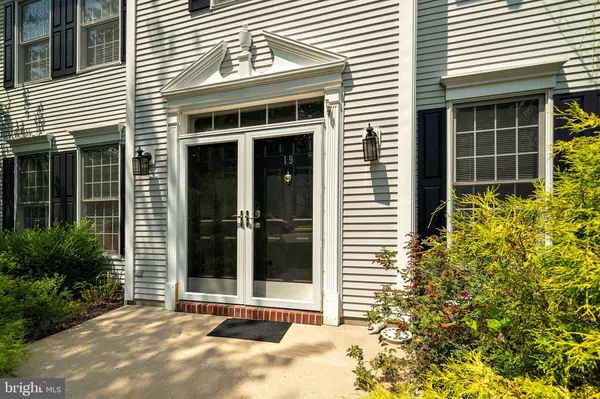$600,000
$575,000
4.3%For more information regarding the value of a property, please contact us for a free consultation.
19 LARCHMONT CT Pennington, NJ 08534
4 Beds
3 Baths
2,350 SqFt
Key Details
Sold Price $600,000
Property Type Single Family Home
Sub Type Detached
Listing Status Sold
Purchase Type For Sale
Square Footage 2,350 sqft
Price per Sqft $255
Subdivision Brandon Farms
MLS Listing ID NJME2002522
Sold Date 10/15/21
Style Colonial
Bedrooms 4
Full Baths 2
Half Baths 1
HOA Fees $49/qua
HOA Y/N Y
Abv Grd Liv Area 2,350
Originating Board BRIGHT
Year Built 1996
Annual Tax Amount $13,262
Tax Year 2020
Lot Size 0.280 Acres
Acres 0.28
Lot Dimensions 0.00 x 0.00
Property Description
Welcome to this lovely center hall colonial in the heart of Brandon Farms. This gem sits east- backing to a wooded lot and has lots of upgrades. Upon entering, you will be greeted with hardwood flooring on the main level along with recessed lighting and has been freshly painted in neutral colors to help make it your own. To the left is a formal living area or home office and to the right is a formal dining room with plenty of natural light boasting large windows. The updated custom kitchen was renovated recently and features a large island that can fit 3 bar stools. 42 inch maple cabinets, granite counter tops, glass subway tile back splash add to this dream kitchen. Updated SS appliances with a stove that any chef would enjoy preparing meals in. The kitchen opens up to the family room with a gas fireplace and views of the picturesque back yard. Upstairs features 4 bedrooms with a primary boasting vaulted ceilings and a large walk-in closet. The second bedroom was expanded and offers a gaming/office area great for any teen. Washer/dry is conveniently located in the primary bathroom. Another updated guest bathroom completes the upper level. A newer roof and HVAC will give the new owner peace of mind. Hopewell Valley Regional Schools. Community amenities include pool, tennis courts, tot lots, walking paths and neighborhood events. Centrally located to I -295, major shopping, Bristol Myers Squibb, Capital Health Systems, Jansen Pharm, ETS, Merrill Lynch. Within a 12 minute drive to NJ transit stations to NYC/PA.
15 Minute drive to downtown Princeton.
Location
State NJ
County Mercer
Area Hopewell Twp (21106)
Zoning R-5
Direction East
Rooms
Other Rooms Living Room, Dining Room, Primary Bedroom, Bedroom 2, Bedroom 3, Bedroom 4, Kitchen, Family Room
Interior
Hot Water Natural Gas
Heating Forced Air
Cooling Central A/C
Heat Source Natural Gas
Exterior
Parking Features Garage - Front Entry
Garage Spaces 2.0
Amenities Available Pool - Outdoor, Tennis Courts, Tot Lots/Playground
Water Access N
View Trees/Woods
Roof Type Asphalt
Accessibility None
Attached Garage 2
Total Parking Spaces 2
Garage Y
Building
Story 2
Sewer Public Sewer
Water Public
Architectural Style Colonial
Level or Stories 2
Additional Building Above Grade, Below Grade
New Construction N
Schools
Elementary Schools Stony Brook E.S.
Middle Schools Timberlane M.S.
High Schools Central H.S.
School District Hopewell Valley Regional Schools
Others
Senior Community No
Tax ID 06-00078 19-00009
Ownership Fee Simple
SqFt Source Assessor
Special Listing Condition Standard
Read Less
Want to know what your home might be worth? Contact us for a FREE valuation!

Our team is ready to help you sell your home for the highest possible price ASAP

Bought with Anthony L Rosica • Keller Williams Premier
GET MORE INFORMATION





