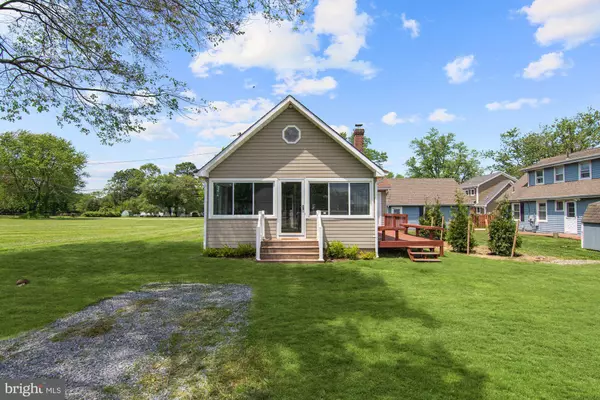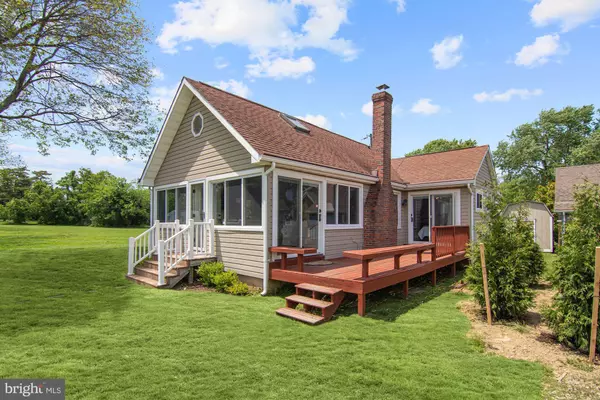$455,000
$450,000
1.1%For more information regarding the value of a property, please contact us for a free consultation.
520 CENTRAL DR Tracys Landing, MD 20779
2 Beds
2 Baths
888 SqFt
Key Details
Sold Price $455,000
Property Type Single Family Home
Sub Type Detached
Listing Status Sold
Purchase Type For Sale
Square Footage 888 sqft
Price per Sqft $512
Subdivision Fairview
MLS Listing ID MDAA435928
Sold Date 07/17/20
Style Bungalow
Bedrooms 2
Full Baths 2
HOA Y/N N
Abv Grd Liv Area 888
Originating Board BRIGHT
Year Built 1940
Annual Tax Amount $2,161
Tax Year 2019
Lot Size 5,000 Sqft
Acres 0.11
Property Description
Gorgeous, completely renovated luxury 2 bedroom / 2 bath SMART bungalow with bay views from almost every room and 2.5 acres of land (2 separate tax ids). Everything has been updated. Stunning kitchen with beautiful blue cabinets, granite counter tops, copper sink, and stainless steel appliances. Refrigerator, Dishwasher and Stove are WiFi compatible. Nest controlled HVAC, WiFi controlled radiant tile floors throughout! Beautifully updated bathrooms and led lights throughout. Loft with bay views. New tankless water heater, wood burning stove, washer and dryer. Whole house water filter with UV. Approx 2.5 acres conveys with property. Bring your dogs, your chickens, perhaps an alpaca or two -- or just plant a beautiful garden and enjoy the view. Go kayaking steps from your front door. Move right in and enjoy summer on the Chesapeake Bay. Air B&B permitted. 30 min to DC, 40 to Alexandria. 10 min to park and ride. Historically additional lots are NOT buildable.
Location
State MD
County Anne Arundel
Zoning R2
Direction South
Rooms
Other Rooms Primary Bedroom, Bedroom 2, Kitchen, Family Room, 2nd Stry Fam Ovrlk, Loft, Bathroom 2, Primary Bathroom
Main Level Bedrooms 2
Interior
Interior Features Air Filter System, Attic, Breakfast Area, Ceiling Fan(s), Combination Kitchen/Living, Combination Kitchen/Dining, Entry Level Bedroom, Floor Plan - Open, Primary Bedroom - Bay Front, Upgraded Countertops, Water Treat System, Wood Stove
Hot Water Tankless
Heating Heat Pump(s), Programmable Thermostat, Radiant
Cooling Ceiling Fan(s), Programmable Thermostat, Central A/C
Flooring Heated, Tile/Brick
Fireplaces Number 1
Fireplaces Type Wood
Equipment Built-In Microwave, Built-In Range, Dishwasher, Disposal, Dryer, Stainless Steel Appliances, Washer, Water Heater - Tankless
Fireplace Y
Appliance Built-In Microwave, Built-In Range, Dishwasher, Disposal, Dryer, Stainless Steel Appliances, Washer, Water Heater - Tankless
Heat Source Electric, Wood
Laundry Has Laundry, Main Floor
Exterior
Exterior Feature Deck(s)
Garage Spaces 2.0
Water Access Y
Water Access Desc Canoe/Kayak,Private Access,Swimming Allowed,Fishing Allowed
View Bay, Garden/Lawn, Water
Roof Type Architectural Shingle
Accessibility None
Porch Deck(s)
Total Parking Spaces 2
Garage N
Building
Lot Description Cleared, Level, Open, SideYard(s)
Story 1.5
Sewer Community Septic Tank, Private Septic Tank
Water Well
Architectural Style Bungalow
Level or Stories 1.5
Additional Building Above Grade, Below Grade
New Construction N
Schools
Elementary Schools Traceys
Middle Schools Southern
High Schools Southern
School District Anne Arundel County Public Schools
Others
Pets Allowed Y
Senior Community No
Tax ID 020826901307600
Ownership Fee Simple
SqFt Source Assessor
Acceptable Financing Conventional, Cash, VA
Horse Property Y
Listing Terms Conventional, Cash, VA
Financing Conventional,Cash,VA
Special Listing Condition Standard
Pets Allowed Cats OK, Dogs OK
Read Less
Want to know what your home might be worth? Contact us for a FREE valuation!

Our team is ready to help you sell your home for the highest possible price ASAP

Bought with Melissa Blohm • Long & Foster Real Estate, Inc.

GET MORE INFORMATION





