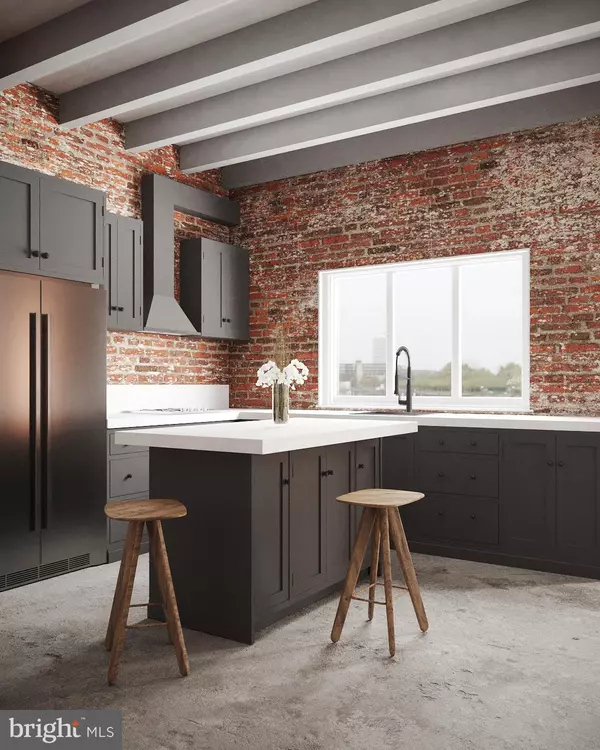$710,000
$700,000
1.4%For more information regarding the value of a property, please contact us for a free consultation.
2172 E FIRTH Philadelphia, PA 19125
4 Beds
5 Baths
2,800 SqFt
Key Details
Sold Price $710,000
Property Type Townhouse
Sub Type Interior Row/Townhouse
Listing Status Sold
Purchase Type For Sale
Square Footage 2,800 sqft
Price per Sqft $253
Subdivision Fishtown
MLS Listing ID PAPH2087606
Sold Date 07/21/22
Style Other
Bedrooms 4
Full Baths 4
Half Baths 1
HOA Y/N N
Abv Grd Liv Area 2,800
Originating Board BRIGHT
Year Built 2022
Tax Year 2022
Lot Size 1,080 Sqft
Acres 0.02
Lot Dimensions 18x60
Property Description
Welcome to 2172 E Firth St., A Boutique Fishtown Luxury Home with 4 BEDROOMS and 4 ½ BATHROOMS. Approximate 3,000 square footage Meticulously designed by Evolve Build INC Design; this facade leaves a lasting impression. This astonishing property comes with a FULL 10-year Tax abatement that will save you an average of $60K in Real Estate Taxes. This exclusive design Property will have a Luxury Roof Deck finished with the most trending and finest material where you can view the center city of Philadelphia. You name it, this home has it! When you enter through the front door, you will immediately notice the lofted floor plan with huge floor to ceiling windows and a powder Room. The first-floor layout is perfect for entertaining! The gourmet chef’s kitchen is complete with a huge island, quartz counters, tons of cabinets, built-in microwave, large vent hood, burning stove, refrigerator, and dishwasher. From the kitchen, you'll walk out to your rear patio enclosed with a privacy fence featuring a custom-built seating area and custom lighting. The 2nd floor has one of the bedrooms with a balcony, an additional bedroom and each of them with large closets for ample storage, 2 bathrooms, and a massive laundry room with front load washer and dryer and built-in extra storage. The 3rd floor features 2 Bedrooms with a lofted seating area along with the master bedroom with a huge walk-through closet, upgraded with a custom closet system. The primary bedroom features an en-suite bathroom and fully outfitted walk-in closet, In Master bedroom you will find Trey ceiling and front Lower roof deck; the master’s bedroom door is $20,000 dollars. The master bathroom features a spa-like shower with frameless glass and designer tile, along with a double vanity. Finally, encounter the Roof Deck with an incredible and luxurious finish to entertain your friends and family while having an incredible view of the center city. This stunning House offers four (4) bedrooms, four and half (4 1/2) bathrooms with floor to ceiling windows and soaring ceilings; custom vanities, glass cased showers and designer tile finishes. In the property entrance you will find a Garage Door with an automatic door closer. The front of the property is made with E.i.f.s (Efficient insulation foam system that also helps save on heating and air conditioning) The insulation adds value to the home through the foam and the terra neo finish; this is a specialty finish on the front side and it is designed to give the stucco a marble type look. Rear exterior finish Block corrugated metal. All the windows are the exclusive Pella windows which will save you money in your energy bill. Walk out the front door and within minutes you can visit many neighborhood amenities, restaurants, and bars. Including Memphis Tap Room, Loco Pez, Cedar Point, Reanimator Coffee, Riverwards Produce, over easy breakfast club, Circles and Squares, Martha bar, Hello Donuts, Pizza Brain, Philadelphia Brewing company, Brewery ARS, and so much more! In front of the property, you will find that one of the entrances is an Exclusive Material Garage Door with an automatic door closer. The property pictures are renderings, and some other pictures are from another completed property by the same builder with similar finished material. This home comes with a 1-year builder's warranty *Property is still under construction and property completion is scheduled for the end of April 2022*.All products and hardware in rendering are upgraded options and are subject to change.
Location
State PA
County Philadelphia
Area 19125 (19125)
Zoning RSA5
Rooms
Other Rooms Primary Bedroom, Sitting Room, Bedroom 2, Bedroom 4, Kitchen, Foyer, Bedroom 1, Laundry, Other, Bathroom 1, Bathroom 2, Bathroom 3, Primary Bathroom, Half Bath
Interior
Interior Features Built-Ins, Dining Area, Efficiency, Kitchen - Island, Recessed Lighting, Skylight(s), Walk-in Closet(s), Upgraded Countertops, Window Treatments
Hot Water Natural Gas
Heating Energy Star Heating System
Cooling Central A/C
Flooring Wood, Other
Equipment Cooktop, Dryer, Energy Efficient Appliances, ENERGY STAR Refrigerator, Oven - Self Cleaning, Stainless Steel Appliances
Window Features Energy Efficient,ENERGY STAR Qualified,Skylights,Sliding
Appliance Cooktop, Dryer, Energy Efficient Appliances, ENERGY STAR Refrigerator, Oven - Self Cleaning, Stainless Steel Appliances
Heat Source Natural Gas
Laundry Upper Floor
Exterior
Exterior Feature Deck(s), Patio(s), Roof, Balconies- Multiple
Parking Features Garage - Front Entry, Garage Door Opener, Inside Access
Garage Spaces 1.0
Water Access N
View City
Roof Type Other
Accessibility Accessible Switches/Outlets, 2+ Access Exits
Porch Deck(s), Patio(s), Roof, Balconies- Multiple
Attached Garage 1
Total Parking Spaces 1
Garage Y
Building
Story 3.5
Foundation Other
Sewer Public Sewer
Water Public
Architectural Style Other
Level or Stories 3.5
Additional Building Above Grade
Structure Type 9'+ Ceilings,Brick,Masonry,Tray Ceilings
New Construction Y
Schools
School District The School District Of Philadelphia
Others
Senior Community No
Tax ID 314050505
Ownership Fee Simple
SqFt Source Estimated
Acceptable Financing Cash, Conventional, Private, VA
Listing Terms Cash, Conventional, Private, VA
Financing Cash,Conventional,Private,VA
Special Listing Condition Standard
Read Less
Want to know what your home might be worth? Contact us for a FREE valuation!

Our team is ready to help you sell your home for the highest possible price ASAP

Bought with Kelly D Patrizio • Coldwell Banker Realty

GET MORE INFORMATION





