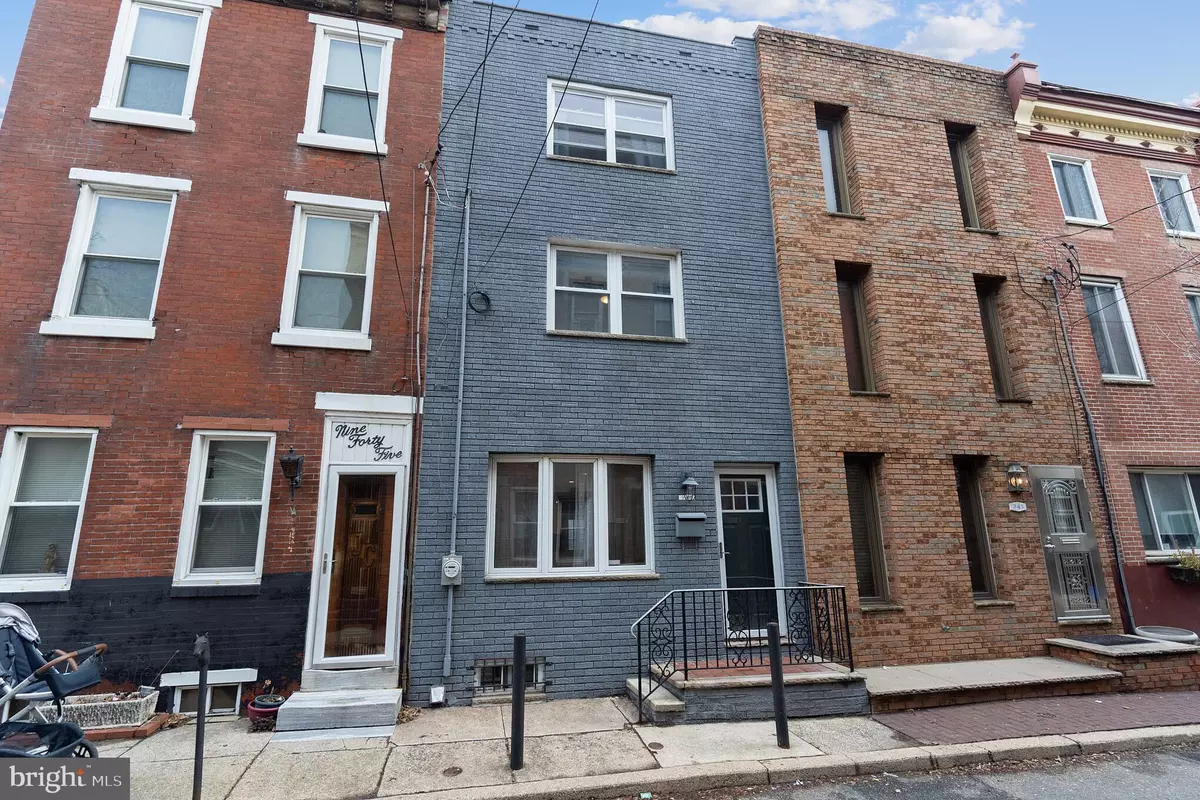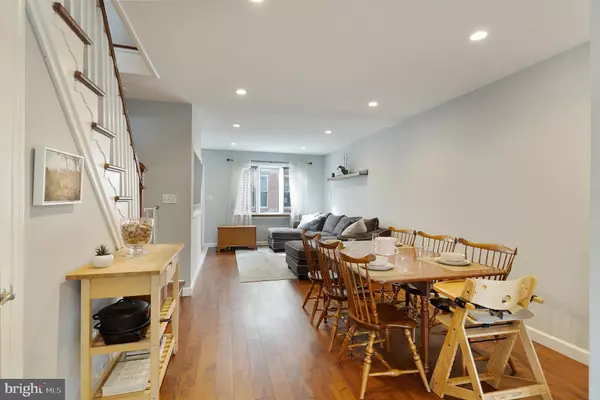$550,000
$499,000
10.2%For more information regarding the value of a property, please contact us for a free consultation.
943 KIMBALL ST Philadelphia, PA 19147
3 Beds
3 Baths
1,395 SqFt
Key Details
Sold Price $550,000
Property Type Townhouse
Sub Type Interior Row/Townhouse
Listing Status Sold
Purchase Type For Sale
Square Footage 1,395 sqft
Price per Sqft $394
Subdivision Bella Vista
MLS Listing ID PAPH2082918
Sold Date 04/26/22
Style Traditional
Bedrooms 3
Full Baths 2
Half Baths 1
HOA Y/N N
Abv Grd Liv Area 1,395
Originating Board BRIGHT
Year Built 1920
Annual Tax Amount $4,330
Tax Year 2021
Lot Size 720 Sqft
Acres 0.02
Lot Dimensions 15.00 x 48.00
Property Description
Welcome to this fully renovated home in the heart of the Italian Market! With 1,400 square feet PLUS 375 square feet of living space in the finished basement, this home has everything you need to move in today. Enter through the herringbone tile entryway with a coat closet and into the living room with a custom built-in for your TV. The open floor plan is perfect for hosting friends/family. In your kitchen you'll find a massive farmhouse sink and new whirlpool appliances. Head upstairs to your second floor where you'll find a stackable washer/dryer, four piece bath, and two bedrooms. Enter the bathroom through the original door with new custom transom. A glass wall on the bath/shower maximizes sunlight. Head through the hallway to two bedrooms, perfect for guests, roommates, or kids. On the third floor is the primary suite with an en suite bathroom. This sun soaked oasis includes dual closets and plenty of room for your king sized bed. In the primary bathroom you'll find a large vanity and walk-in shower with beautiful tiling throughout. The fully finished basement includes a half bath with bonus extra lighting and electrical positioned for a home office. This house also has 8 years left on the tax abatement. Don't miss your chance, schedule your tour today!
Location
State PA
County Philadelphia
Area 19147 (19147)
Zoning RSA5
Rooms
Other Rooms Family Room
Basement Partial
Interior
Interior Features Kitchen - Eat-In
Hot Water Natural Gas
Heating Forced Air
Cooling Central A/C
Fireplace N
Heat Source Electric
Laundry Basement
Exterior
Water Access N
Accessibility None
Garage N
Building
Story 3
Foundation Concrete Perimeter
Sewer Public Sewer
Water Public
Architectural Style Traditional
Level or Stories 3
Additional Building Above Grade, Below Grade
New Construction N
Schools
School District The School District Of Philadelphia
Others
Senior Community No
Tax ID 021103800
Ownership Fee Simple
SqFt Source Assessor
Special Listing Condition Standard
Read Less
Want to know what your home might be worth? Contact us for a FREE valuation!

Our team is ready to help you sell your home for the highest possible price ASAP

Bought with Katie T Kyle • Elfant Wissahickon Realtors
GET MORE INFORMATION





