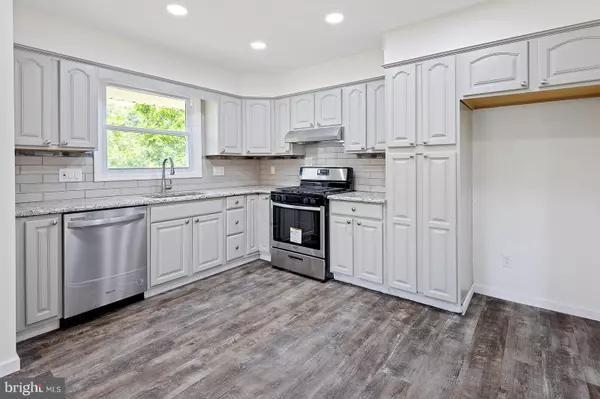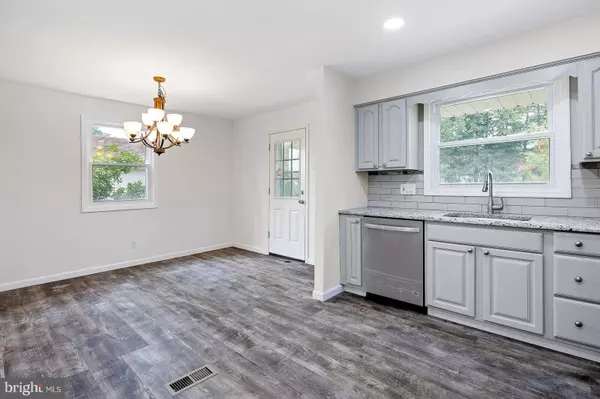$345,000
$350,000
1.4%For more information regarding the value of a property, please contact us for a free consultation.
220 MASSACHUSETTS AVE Cherry Hill, NJ 08002
3 Beds
2 Baths
1,669 SqFt
Key Details
Sold Price $345,000
Property Type Single Family Home
Sub Type Detached
Listing Status Sold
Purchase Type For Sale
Square Footage 1,669 sqft
Price per Sqft $206
Subdivision Windsor Park
MLS Listing ID NJCD2003284
Sold Date 08/31/21
Style Traditional,Split Level
Bedrooms 3
Full Baths 2
HOA Y/N N
Abv Grd Liv Area 1,669
Originating Board BRIGHT
Year Built 1954
Annual Tax Amount $7,212
Tax Year 2020
Lot Size 7,560 Sqft
Acres 0.17
Lot Dimensions 54.00 x 140.00
Property Description
Wow! Is what you will say when you step inside this COMPLETELY RENOVATED 3 Bedroom, 2 bathroom Split Level home on a Corner Lot in desirable Cherry Hill! Featuring All NEW Windows and Doors, NEW Wood-Look Luxury Vinyl Flooring Throughout, Fully renovated bathrooms with Ceramic Tile Surround, Fresh Paint Throughout, Finished Basement and a Kitchen with Granite Countertops, Stainless Steel Appliances and Subway Tile Backsplash. Situated on a corner lot, this home aims to please with its brick front accents, new window and front door, and an attached garage. Stepping inside the home into the living room, you are greeted by freshly painted walls and beautiful (and durable) Lifeproof luxury vinyl flooring that flows throughout the entire home. The living room is spacious and bright with natural light from the large bay window. Recessed lighting gives the room even more light. Off the living room the kitchen and dining areas are stunning. With NEW stainless steel appliances, granite counters, recessed lighting and subway tile backsplash, the Chef of your household will love making their favorite culinary creations! A new back door leads to the backyard. Upstairs, three spacious bedrooms and a bathroom await you and offer restful nights sleep. Downstairs on the lower level there is a full bathroom, family room, laundry area and access to the side yard. The basement is fully finished and adds additional living space! You can make this space into your recreation room, den, home gym or whatever your heart desires! Outside there is a patio area and a large open backyard with lush green grass and surrounded by mature trees. This yard has plenty of potential for you to make it your outdoor oasis! Conveniently located, just minutes to all the shopping and dining you desire! Plus it is only 9.5 miles to Center City Philadelphia!
Location
State NJ
County Camden
Area Cherry Hill Twp (20409)
Zoning RES
Rooms
Other Rooms Living Room, Bedroom 2, Bedroom 3, Kitchen, Family Room, Bedroom 1, Bathroom 1, Bathroom 2
Basement Full, Fully Finished
Interior
Hot Water Natural Gas
Heating Forced Air
Cooling Central A/C
Heat Source Natural Gas
Exterior
Parking Features Garage - Front Entry
Garage Spaces 3.0
Water Access N
Accessibility None
Attached Garage 1
Total Parking Spaces 3
Garage Y
Building
Story 2
Sewer Public Sewer
Water Public
Architectural Style Traditional, Split Level
Level or Stories 2
Additional Building Above Grade, Below Grade
New Construction N
Schools
School District Cherry Hill Township Public Schools
Others
Senior Community No
Tax ID 09-00350 01-00011
Ownership Fee Simple
SqFt Source Assessor
Special Listing Condition Standard
Read Less
Want to know what your home might be worth? Contact us for a FREE valuation!

Our team is ready to help you sell your home for the highest possible price ASAP

Bought with Liping Wu • HomeSmart First Advantage Realty

GET MORE INFORMATION





