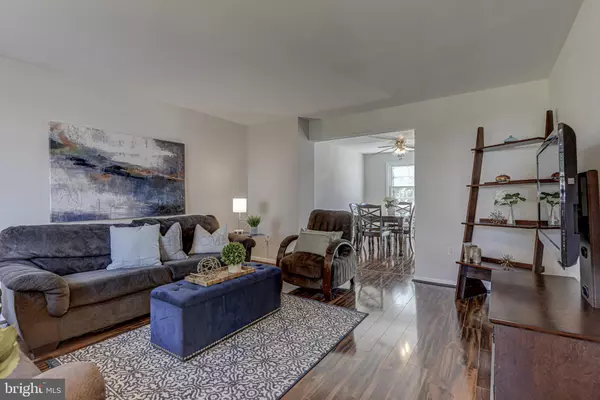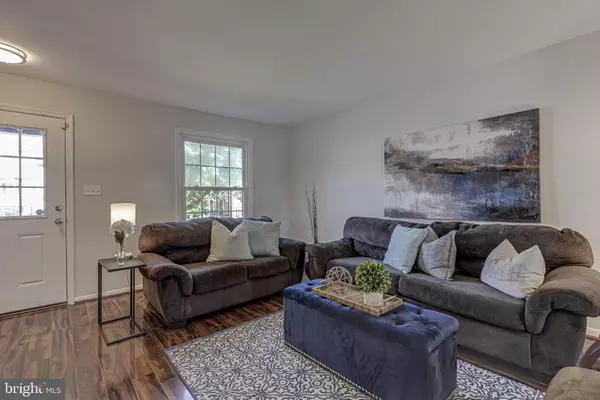$259,900
$259,900
For more information regarding the value of a property, please contact us for a free consultation.
12912 CLAXTON DR #4-G Laurel, MD 20708
3 Beds
2 Baths
1,875 SqFt
Key Details
Sold Price $259,900
Property Type Condo
Sub Type Condo/Co-op
Listing Status Sold
Purchase Type For Sale
Square Footage 1,875 sqft
Price per Sqft $138
Subdivision Andover Heights
MLS Listing ID MDPG584182
Sold Date 12/04/20
Style Traditional
Bedrooms 3
Full Baths 2
Condo Fees $140/mo
HOA Y/N N
Abv Grd Liv Area 1,250
Originating Board BRIGHT
Year Built 1969
Annual Tax Amount $2,464
Tax Year 2019
Property Description
NICEST TOWNHOME AVAILABLE IN ANDOVER HEIGHTS!! Nestled between Laurel Bowie Road and Route 1, this freshly painted and carpeted 3 level townhome is ready and waiting for your buyers! Natural light floods this 3 bedroom, 2 full bath townhome * Large living room, separate formal dining and eat in kitchen with stainless appliances and gas cooking. Access from the kitchen to the delightful landscaped fenced rear yard with a beautiful patio for your relaxation or entertaining! Upper level features 3 bedrooms plus one full bath that has dual access from the owner's suite and the hall * Your fully finished lower level features the washer and dyer, plus a convenience kitchen with stove, refrigerator and sink, a full bath and a large rec/family room with a walkup to the rear yard (would be perfect as a possible in-law suite) * HVAC, water heater, roof and all appliances in 2008. Close to Laurel without the city tax! Feel free to park in space #12 for all showings or any of the Visitor parking, please. CONVENTIONAL CASH ONLY ( No FHA for community). BGE provides gas and electric and Verizon is the cable provider. WATER & SEWER INCLUDED IN MONTHLY HOA FEES! Community pool membership available!
Location
State MD
County Prince Georges
Zoning R30
Rooms
Other Rooms Living Room, Dining Room, Primary Bedroom, Bedroom 2, Bedroom 3, Kitchen, Family Room, Laundry, Bathroom 1, Full Bath
Basement Full, Fully Finished, Heated, Improved, Interior Access, Outside Entrance, Windows, Walkout Stairs, Sump Pump, Other
Interior
Interior Features 2nd Kitchen, Breakfast Area, Carpet, Ceiling Fan(s), Dining Area, Floor Plan - Open, Formal/Separate Dining Room, Kitchen - Eat-In, Recessed Lighting, Window Treatments
Hot Water Electric
Heating Central, Forced Air
Cooling Central A/C, Ceiling Fan(s)
Flooring Carpet, Laminated, Other
Equipment Dishwasher, Disposal, Dryer, Exhaust Fan, Extra Refrigerator/Freezer, Microwave, Oven - Self Cleaning, Oven - Single, Refrigerator, Stainless Steel Appliances, Washer, Water Heater, Oven/Range - Gas
Furnishings No
Fireplace N
Window Features Double Pane,Vinyl Clad
Appliance Dishwasher, Disposal, Dryer, Exhaust Fan, Extra Refrigerator/Freezer, Microwave, Oven - Self Cleaning, Oven - Single, Refrigerator, Stainless Steel Appliances, Washer, Water Heater, Oven/Range - Gas
Heat Source Natural Gas, Central
Laundry Dryer In Unit, Has Laundry, Lower Floor, Washer In Unit
Exterior
Garage Spaces 1.0
Parking On Site 1
Fence Rear
Utilities Available Under Ground
Amenities Available Pool - Outdoor
Water Access N
Roof Type Composite
Accessibility None
Total Parking Spaces 1
Garage N
Building
Lot Description Landscaping, Level, No Thru Street, Rented Lot
Story 3
Sewer Public Sewer
Water Public
Architectural Style Traditional
Level or Stories 3
Additional Building Above Grade, Below Grade
Structure Type Dry Wall
New Construction N
Schools
Elementary Schools Deerfield Run
Middle Schools Dwight D. Eisenhower
High Schools Laurel
School District Prince George'S County Public Schools
Others
HOA Fee Include Common Area Maintenance,Management,Reserve Funds,Water,Sewer
Senior Community No
Tax ID 17101059534
Ownership Condominium
Security Features Carbon Monoxide Detector(s),Smoke Detector
Acceptable Financing Conventional, Cash
Horse Property N
Listing Terms Conventional, Cash
Financing Conventional,Cash
Special Listing Condition Standard
Read Less
Want to know what your home might be worth? Contact us for a FREE valuation!

Our team is ready to help you sell your home for the highest possible price ASAP

Bought with Sendi Estela Joya Amaya • Long & Foster Real Estate, Inc.

GET MORE INFORMATION





