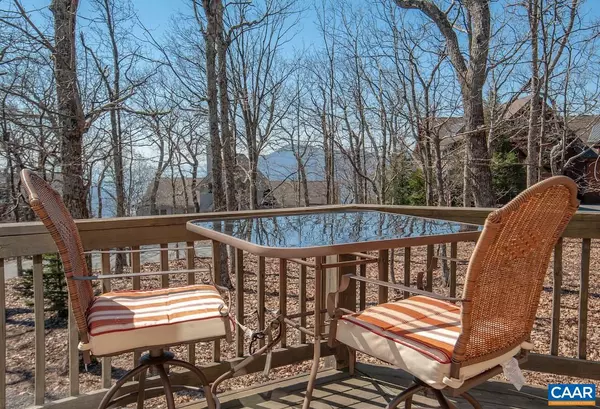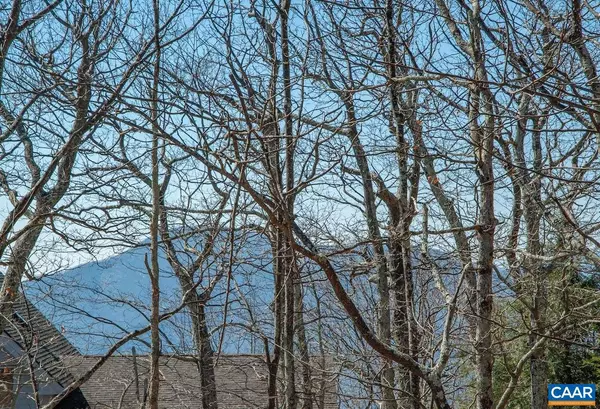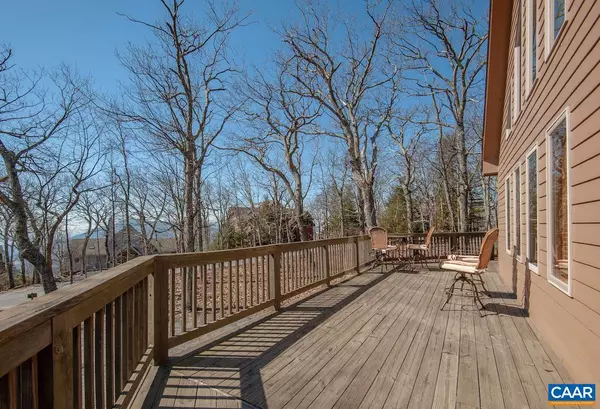$500,000
$469,000
6.6%For more information regarding the value of a property, please contact us for a free consultation.
363 BLACKROCK CIR Wintergreen Resort, VA 22967
4 Beds
4 Baths
3,177 SqFt
Key Details
Sold Price $500,000
Property Type Single Family Home
Sub Type Detached
Listing Status Sold
Purchase Type For Sale
Square Footage 3,177 sqft
Price per Sqft $157
Subdivision Unknown
MLS Listing ID 614598
Sold Date 04/13/21
Style Contemporary
Bedrooms 4
Full Baths 3
Half Baths 1
HOA Fees $151/ann
HOA Y/N Y
Abv Grd Liv Area 2,049
Originating Board CAAR
Year Built 2006
Annual Tax Amount $2,439
Tax Year 2021
Lot Size 0.370 Acres
Acres 0.37
Property Description
One owner, well-constructed and maintained home in great resort location! Easy walk to lodge, ski slopes, hiking trails and just across the street from The Plunge trail. Built in 2006 to exceed construction standards with structurally insulated panels (SIPs) in basement by Superior Walls, R30 wall insulation and superior attic insulation, HardiePlank siding, 40 year architectural shingles, sound system, weather station, security cameras with automation controls for home systems, high speed internet, and more. Ideal flow permitting privacy for multiple families with bedrooms and full baths on every level. Extras: nearly level yard and parking, seasonal mountain views, two master suites, theater room with wet bar (microwave, wine cooler, and dishwasher), hardwood floors, vaulted ceilings, two fireplaces, radiant floor heat, central AC, large wrap around deck, utility room with storage, and more!,Birch Cabinets,Formica Counter,Granite Counter,Oak Cabinets,Wood Cabinets,Fireplace in Bedroom,Fireplace in Great Room
Location
State VA
County Nelson
Zoning RPC
Rooms
Other Rooms Dining Room, Primary Bedroom, Kitchen, Foyer, Great Room, Loft, Utility Room, Primary Bathroom, Full Bath, Half Bath, Additional Bedroom
Basement Fully Finished, Full, Heated, Walkout Level, Windows
Main Level Bedrooms 1
Interior
Interior Features Central Vacuum, Central Vacuum, Walk-in Closet(s), Wet/Dry Bar, WhirlPool/HotTub, Recessed Lighting, Wine Storage, Entry Level Bedroom, Primary Bath(s)
Heating Forced Air, Radiant
Cooling Programmable Thermostat, Central A/C
Flooring Carpet, Hardwood
Fireplaces Type Heatilator, Gas/Propane, Fireplace - Glass Doors
Equipment Dryer, Washer, Dishwasher, Disposal, Oven/Range - Gas, Microwave, Refrigerator, Energy Efficient Appliances
Fireplace N
Window Features Casement,Double Hung,Screens
Appliance Dryer, Washer, Dishwasher, Disposal, Oven/Range - Gas, Microwave, Refrigerator, Energy Efficient Appliances
Heat Source Propane - Owned
Exterior
Exterior Feature Deck(s)
Amenities Available Tot Lots/Playground, Security, Beach, Club House, Exercise Room, Golf Club, Lake, Picnic Area, Swimming Pool, Tennis Courts, Transportation Service, Jog/Walk Path
View Mountain, Trees/Woods
Roof Type Architectural Shingle
Accessibility None
Porch Deck(s)
Road Frontage Private
Garage N
Building
Lot Description Trees/Wooded
Story 1.5
Foundation Concrete Perimeter
Sewer Public Sewer
Water Public
Architectural Style Contemporary
Level or Stories 1.5
Additional Building Above Grade, Below Grade
Structure Type Vaulted Ceilings,Cathedral Ceilings
New Construction N
Schools
Elementary Schools Rockfish
Middle Schools Nelson
High Schools Nelson
School District Nelson County Public Schools
Others
HOA Fee Include Trash,Pool(s),Management,Reserve Funds,Road Maintenance,Snow Removal
Senior Community No
Ownership Other
Security Features Security System,Surveillance Sys,Carbon Monoxide Detector(s),Smoke Detector
Special Listing Condition Standard
Read Less
Want to know what your home might be worth? Contact us for a FREE valuation!

Our team is ready to help you sell your home for the highest possible price ASAP

Bought with MARCELA FOSHAY • LORING WOODRIFF REAL ESTATE ASSOCIATES

GET MORE INFORMATION





