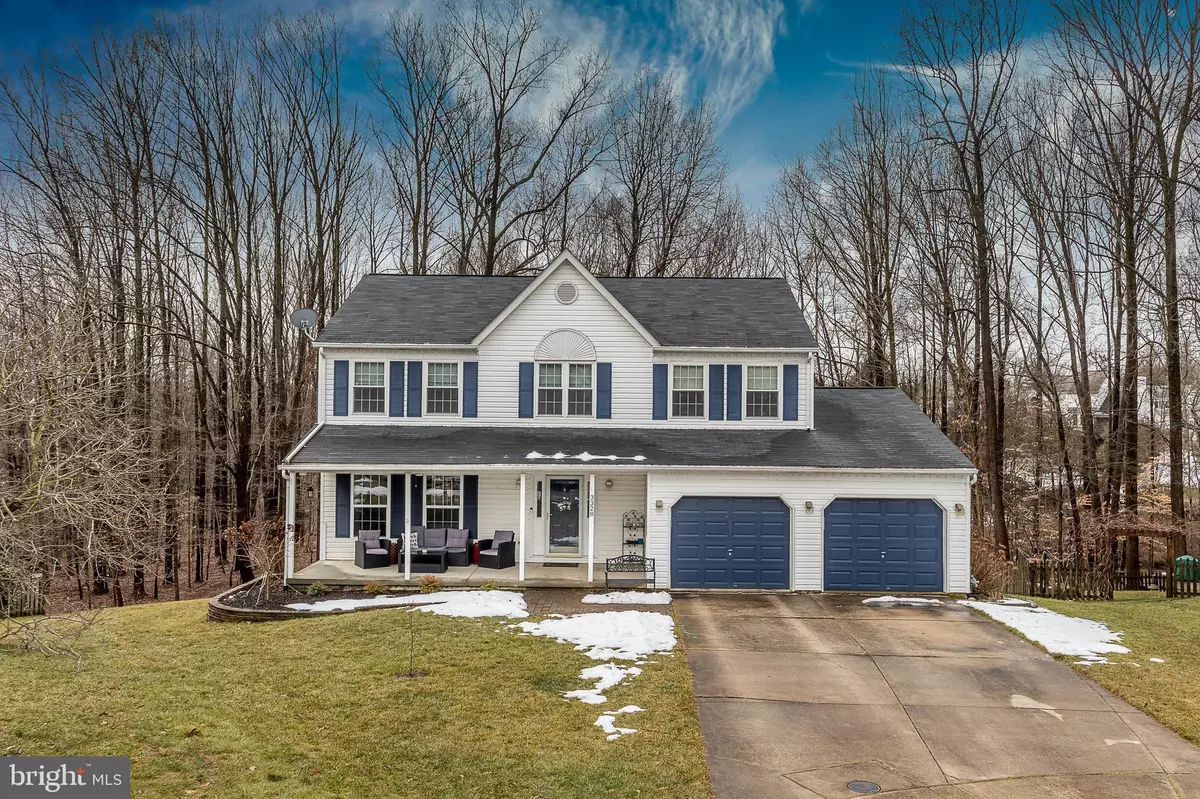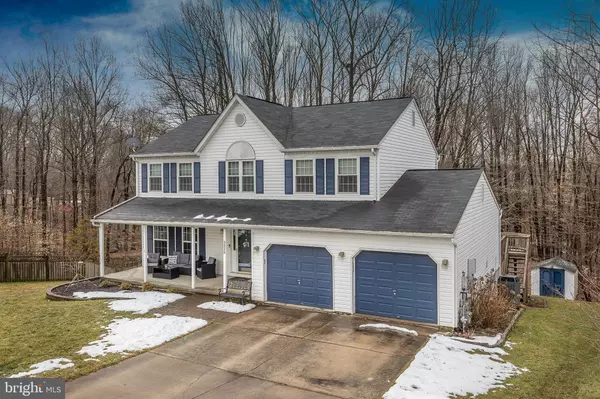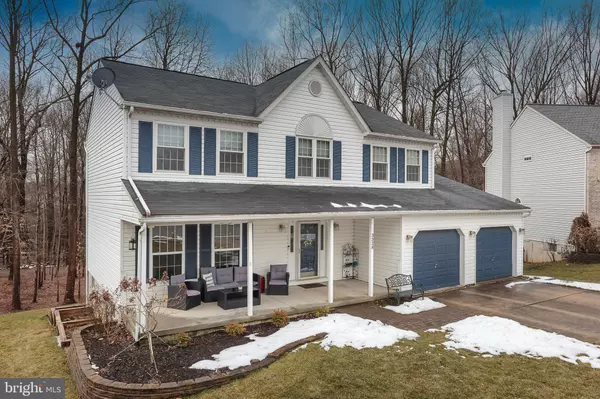$435,000
$375,000
16.0%For more information regarding the value of a property, please contact us for a free consultation.
3328 S BERLIN CT Abingdon, MD 21009
4 Beds
4 Baths
2,706 SqFt
Key Details
Sold Price $435,000
Property Type Single Family Home
Sub Type Detached
Listing Status Sold
Purchase Type For Sale
Square Footage 2,706 sqft
Price per Sqft $160
Subdivision Constant Friendship
MLS Listing ID MDHR256840
Sold Date 03/30/21
Style Colonial
Bedrooms 4
Full Baths 3
Half Baths 1
HOA Fees $33/mo
HOA Y/N Y
Abv Grd Liv Area 2,166
Originating Board BRIGHT
Year Built 1995
Annual Tax Amount $3,451
Tax Year 2021
Lot Size 0.293 Acres
Acres 0.29
Property Description
HIGHEST AND BEST DUE BY NOON ON MONDAY, 2/22! Welcome home to 3328 Berlin Court! No detail has been overlooked in this beautiful and completely move-in ready home. Walking up to the charming front porch will make you instantly feel at home. Open the front door, step into the foyer, and catch a glimpse of the stunning custom kitchen featuring gorgeous Quartz countertops, 42" cabinets, an island with seating, gas cooking, and black stainless steel appliances. The kitchen flows seamlessly to the family room with a sliding glass door that leads out to the rear deck with a serene view of the woods. The main level is complete with a living room, separate dining room, and a powder room. Upstairs, you'll find 4 bedrooms, one of which is the spacious owner's suite that features a renovated en suite bathroom and large walk-in closet with custom shelving. The finished and waterproofed lower level is great additional space, complete with a separate laundry room, full bathroom, and extra space for storage. This home also features energy efficient solar panels, a tankless water heater, and is located in an ideal location at the end of a cul-de-sac, just minutes away from shopping, restaurants, and I-95. This one won't last long... make it yours today!
Location
State MD
County Harford
Zoning R3
Rooms
Basement Full, Daylight, Full, Fully Finished, Walkout Level
Interior
Interior Features Breakfast Area, Carpet, Ceiling Fan(s), Combination Kitchen/Dining, Combination Kitchen/Living, Dining Area, Family Room Off Kitchen, Formal/Separate Dining Room, Kitchen - Island, Kitchen - Table Space, Pantry, Recessed Lighting, Stall Shower, Upgraded Countertops, Walk-in Closet(s), Wainscotting, Other
Hot Water Natural Gas
Heating Heat Pump(s)
Cooling Central A/C
Equipment Built-In Microwave, Dishwasher, Disposal, Dryer - Gas, Dryer, Exhaust Fan, Oven/Range - Gas, Range Hood, Refrigerator, Stainless Steel Appliances, Washer, Water Heater, Water Heater - Tankless
Appliance Built-In Microwave, Dishwasher, Disposal, Dryer - Gas, Dryer, Exhaust Fan, Oven/Range - Gas, Range Hood, Refrigerator, Stainless Steel Appliances, Washer, Water Heater, Water Heater - Tankless
Heat Source Electric
Laundry Has Laundry, Lower Floor
Exterior
Exterior Feature Porch(es), Deck(s)
Parking Features Garage - Front Entry, Garage Door Opener, Inside Access
Garage Spaces 6.0
Water Access N
View Trees/Woods
Accessibility None
Porch Porch(es), Deck(s)
Attached Garage 2
Total Parking Spaces 6
Garage Y
Building
Story 3
Sewer Public Sewer
Water Public
Architectural Style Colonial
Level or Stories 3
Additional Building Above Grade, Below Grade
New Construction N
Schools
School District Harford County Public Schools
Others
Senior Community No
Tax ID 1301269801
Ownership Fee Simple
SqFt Source Assessor
Acceptable Financing Cash, Conventional, FHA, VA, Negotiable, Other
Listing Terms Cash, Conventional, FHA, VA, Negotiable, Other
Financing Cash,Conventional,FHA,VA,Negotiable,Other
Special Listing Condition Standard
Read Less
Want to know what your home might be worth? Contact us for a FREE valuation!

Our team is ready to help you sell your home for the highest possible price ASAP

Bought with Karen L Harms • Cummings & Co. Realtors

GET MORE INFORMATION





