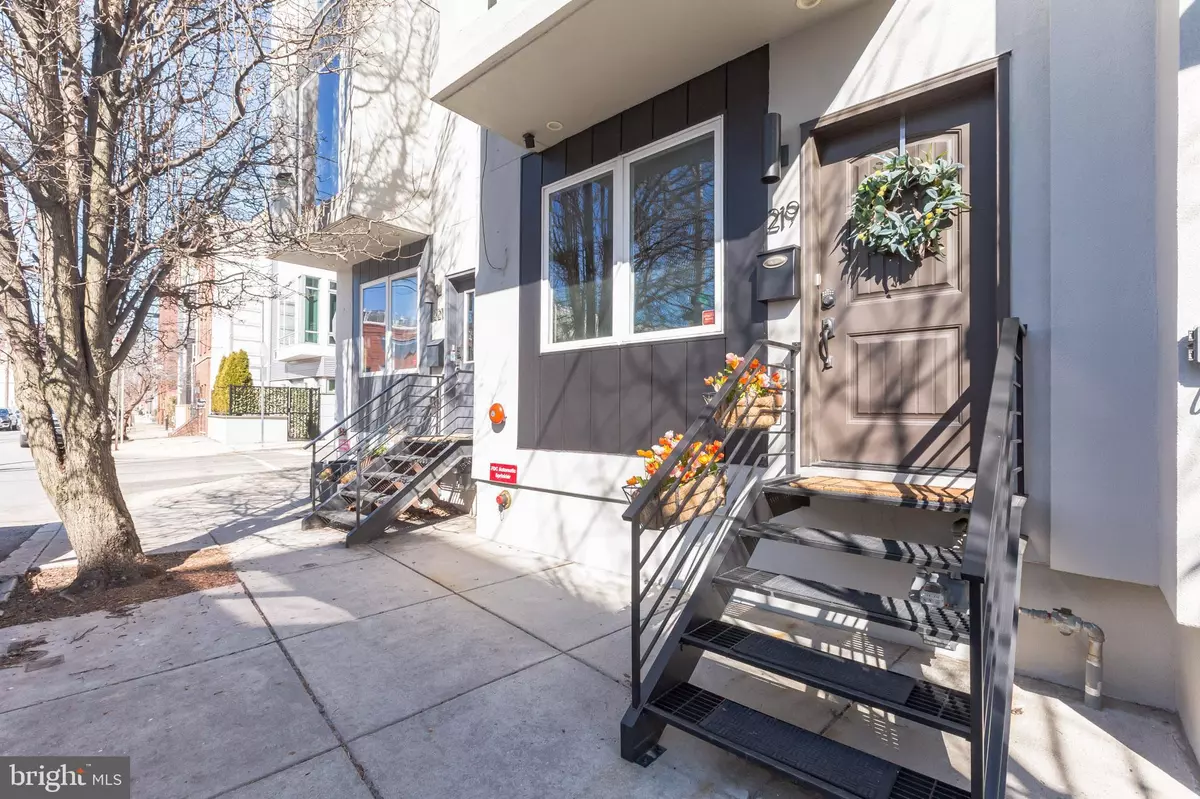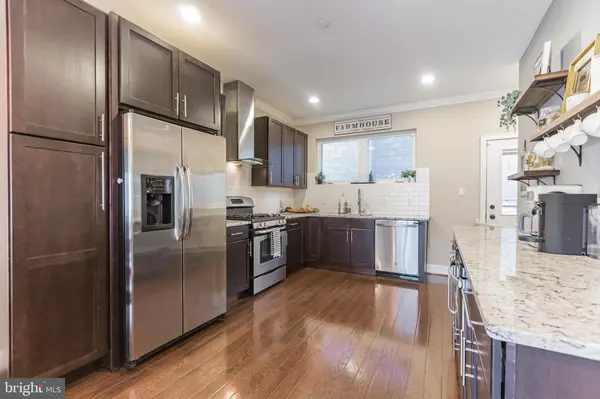$615,000
$615,000
For more information regarding the value of a property, please contact us for a free consultation.
219 GREEN ST Philadelphia, PA 19123
3 Beds
3 Baths
1,695 SqFt
Key Details
Sold Price $615,000
Property Type Townhouse
Sub Type Interior Row/Townhouse
Listing Status Sold
Purchase Type For Sale
Square Footage 1,695 sqft
Price per Sqft $362
Subdivision Northern Liberties
MLS Listing ID PAPH1004036
Sold Date 07/23/21
Style Straight Thru
Bedrooms 3
Full Baths 2
Half Baths 1
HOA Y/N N
Abv Grd Liv Area 1,495
Originating Board BRIGHT
Year Built 2012
Annual Tax Amount $1,763
Tax Year 2021
Lot Size 678 Sqft
Acres 0.02
Lot Dimensions 16.61 x 39.32
Property Description
The incredible Northern Liberties townhouse you have been waiting for is here! Featuring 3 bedrooms, 2.5 bathrooms, enter into the bright and stylish first floor. There is an open living, dining and well appointed kitchen area. Shaker style cabinets with granite counters. Built in microwave and wine fridge and tons of kitchen storage space with classic subway tile backsplash. The second floor offers two sunny bedrooms, one is currently being used as a home office. And a hall bath with tub. The third floor is the main bedroom suite level. The bedroom is bright with loads of closet space. Built-ins cabinetry for all your storage needs. The main bath features an on trend shiplap wall and two sink vanities. As if this all wasn't enough, there is a finished lower level with an attractive half bath .The cherry on top of this special home is the outside space. Roof deck with city and bridge views and a private rear patio for all your entertaining needs. Not to forget the covered GARAGE PARKING spot. Easy access to main highways. Convenient location to all the restaurants and shopping that make Northern Liberties such a desirable neighborhood. Tax abatement remaining. Make your appointment today to see this fantastic property.
Location
State PA
County Philadelphia
Area 19123 (19123)
Zoning CMX2.
Rooms
Basement Fully Finished
Interior
Interior Features Family Room Off Kitchen, Floor Plan - Traditional, Primary Bath(s), Recessed Lighting, Wood Floors
Hot Water Electric
Heating Forced Air
Cooling Central A/C
Flooring Hardwood
Equipment Built-In Microwave, Built-In Range, Dishwasher, Disposal, Icemaker, Oven/Range - Gas, Stainless Steel Appliances
Appliance Built-In Microwave, Built-In Range, Dishwasher, Disposal, Icemaker, Oven/Range - Gas, Stainless Steel Appliances
Heat Source Natural Gas
Laundry Basement
Exterior
Parking Features Covered Parking
Garage Spaces 1.0
Water Access N
Accessibility None
Total Parking Spaces 1
Garage N
Building
Story 3
Sewer Public Sewer
Water Public
Architectural Style Straight Thru
Level or Stories 3
Additional Building Above Grade, Below Grade
New Construction N
Schools
School District The School District Of Philadelphia
Others
Senior Community No
Tax ID 055154010
Ownership Fee Simple
SqFt Source Assessor
Special Listing Condition Standard
Read Less
Want to know what your home might be worth? Contact us for a FREE valuation!

Our team is ready to help you sell your home for the highest possible price ASAP

Bought with Adam J. Baldwin • Compass RE
GET MORE INFORMATION





